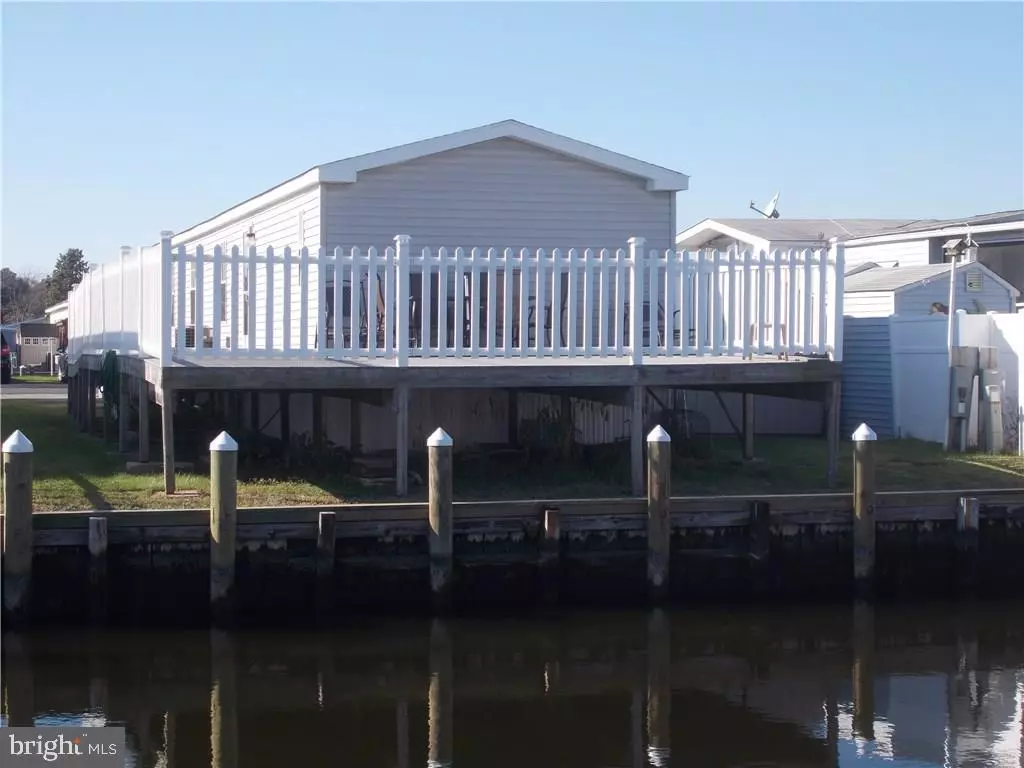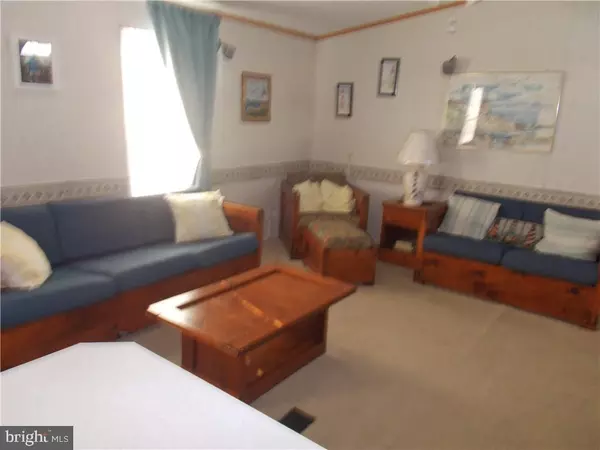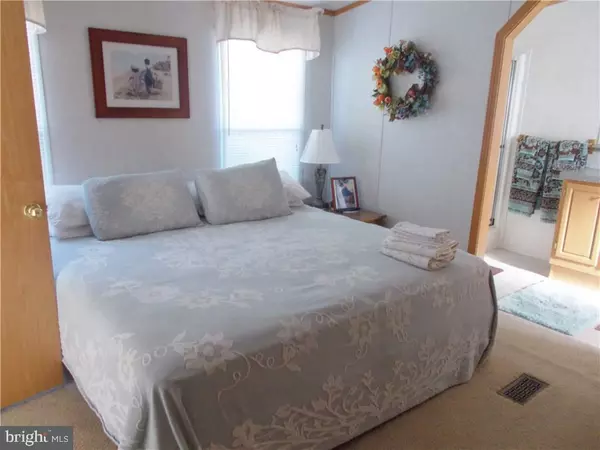$190,000
$205,000
7.3%For more information regarding the value of a property, please contact us for a free consultation.
36954 LAWS POINT RD Selbyville, DE 19975
3 Beds
2 Baths
1,120 SqFt
Key Details
Sold Price $190,000
Property Type Manufactured Home
Sub Type Manufactured
Listing Status Sold
Purchase Type For Sale
Square Footage 1,120 sqft
Price per Sqft $169
Subdivision Swann Keys
MLS Listing ID 1001568934
Sold Date 10/25/18
Style Other
Bedrooms 3
Full Baths 2
HOA Fees $60/ann
HOA Y/N Y
Abv Grd Liv Area 1,120
Originating Board SCAOR
Year Built 2005
Lot Size 4,419 Sqft
Acres 0.1
Lot Dimensions 40X100
Property Description
Price reduction!!!Seller motivated, bring an offer!Waterfront! Tie your boat up in your own back yard. This home offer three bedroom, two full baths with a large Master Bedroom suite. Open floor plan allowing room for family and friends. Located in Swann Keys, a waterfront community just two and half miles to the beach. Community offers many amenities, Outdoor pool, large state of the art playground, basketball court, Mini golf, shuffleboard, horseshoes and more . Delaware offers low property taxes and tax free shopping! Convenient to shopping, restaurants, crabbing, swimming, fishing, golf and the list goes on.
Location
State DE
County Sussex
Area Baltimore Hundred (31001)
Zoning RESIDENTIAL
Rooms
Main Level Bedrooms 3
Interior
Interior Features Combination Kitchen/Dining, Entry Level Bedroom, Ceiling Fan(s), Window Treatments
Hot Water Electric
Heating Forced Air
Cooling Central A/C
Flooring Carpet, Vinyl
Equipment Dishwasher, Dryer - Electric, Oven/Range - Electric, Range Hood, Refrigerator, Washer, Water Heater
Furnishings Yes
Fireplace N
Window Features Insulated,Screens
Appliance Dishwasher, Dryer - Electric, Oven/Range - Electric, Range Hood, Refrigerator, Washer, Water Heater
Heat Source Bottled Gas/Propane
Exterior
Exterior Feature Deck(s)
Fence Partially
Utilities Available Cable TV Available
Amenities Available Basketball Courts, Boat Ramp, Tot Lots/Playground, Pool - Outdoor, Swimming Pool, Water/Lake Privileges
Water Access Y
View Canal
Roof Type Architectural Shingle
Accessibility None
Porch Deck(s)
Garage N
Building
Lot Description Bulkheaded
Story 1
Foundation Other, Crawl Space
Sewer Private Sewer
Water Private
Architectural Style Other
Level or Stories 1
Additional Building Above Grade
New Construction N
Schools
School District Indian River
Others
Senior Community No
Tax ID 533-12.16-312.03
Ownership Fee Simple
SqFt Source Estimated
Security Features Smoke Detector
Acceptable Financing Cash, Conventional
Listing Terms Cash, Conventional
Financing Cash,Conventional
Special Listing Condition Standard
Read Less
Want to know what your home might be worth? Contact us for a FREE valuation!

Our team is ready to help you sell your home for the highest possible price ASAP

Bought with COURTNEY V BOULOUCON • Keller Williams Realty
GET MORE INFORMATION





