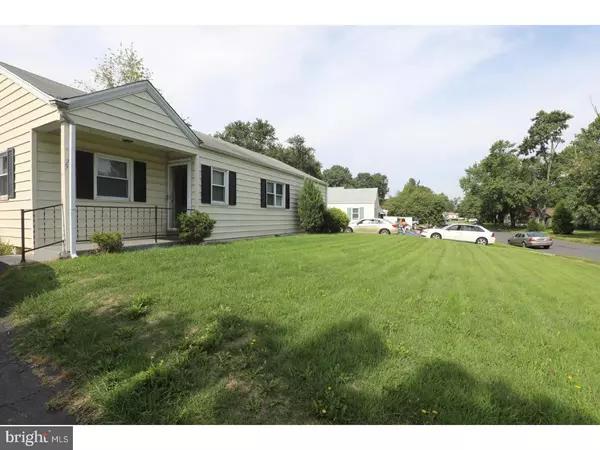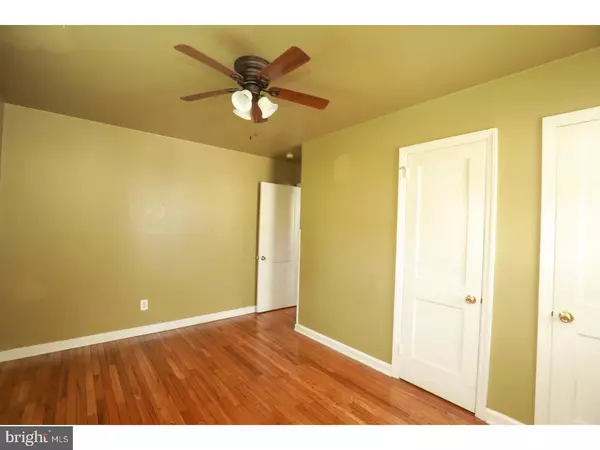$156,900
$156,900
For more information regarding the value of a property, please contact us for a free consultation.
27 ROBINSON DR New Castle, DE 19720
3 Beds
1 Bath
1,000 SqFt
Key Details
Sold Price $156,900
Property Type Single Family Home
Sub Type Detached
Listing Status Sold
Purchase Type For Sale
Square Footage 1,000 sqft
Price per Sqft $156
Subdivision Manor Park
MLS Listing ID 1002299690
Sold Date 11/15/18
Style Ranch/Rambler
Bedrooms 3
Full Baths 1
HOA Y/N N
Abv Grd Liv Area 1,000
Originating Board TREND
Year Built 1953
Annual Tax Amount $1,124
Tax Year 2017
Lot Size 6,534 Sqft
Acres 0.15
Lot Dimensions 71X111
Property Description
Well maintained 3-Bedroom 1?bath ranch home nested in the subdivision of Manor Park. Convenient to major highways I-95, I-295, RT- 13, RT-40, RT-141. Enter a small sitting area as you approach the front door suited for outdoor conversations and small talks. Perfect home for first time home buyers and those looking to down size. Nice size living room which includes well maintained hardwood floors with built in wood corner cabinets just before entering the kitchen. Nice size eat in kitchen with newer VTI Fine Laminate Countertops and sink. Hardwood floors encumber all three well sized bedrooms. The Bathroom includes a tiled back splash, bath tub and the perfect opportunity to add updates. Replacement vinyl windows installed (2009) All appliances included, dishwasher, microwave, washer, new dryer (2018) Newer HVAC system (2013) Newer gas heater (2013) New gas water heater (2017). Property also features a floored pull down attic which could be used for additional storage. Large beautiful fenced in back yard with a detached garage which can be used for a vehicle or storage. The beautiful back yard provides the perfect opportunity for outdoor gatherings peace and relaxation. 3 + car parking!!! Add this property to your tour today!
Location
State DE
County New Castle
Area New Castle/Red Lion/Del.City (30904)
Zoning NC5
Rooms
Other Rooms Living Room, Dining Room, Primary Bedroom, Bedroom 2, Kitchen, Family Room, Bedroom 1, Other, Attic
Interior
Interior Features Ceiling Fan(s), Stain/Lead Glass
Hot Water Natural Gas
Heating Gas, Forced Air, Programmable Thermostat
Cooling Central A/C
Flooring Wood
Fireplace N
Window Features Replacement
Heat Source Natural Gas
Laundry Main Floor
Exterior
Exterior Feature Patio(s)
Garage Spaces 4.0
Utilities Available Cable TV
Water Access N
Roof Type Pitched,Shingle
Accessibility None
Porch Patio(s)
Total Parking Spaces 4
Garage Y
Building
Lot Description Level, Front Yard, Rear Yard
Story 1
Foundation Concrete Perimeter
Sewer Public Sewer
Water Public
Architectural Style Ranch/Rambler
Level or Stories 1
Additional Building Above Grade
New Construction N
Schools
Middle Schools Calvin R. Mccullough
High Schools William Penn
School District Colonial
Others
Senior Community No
Tax ID 10-014.20-015
Ownership Fee Simple
Acceptable Financing Conventional, VA, FHA 203(b)
Horse Feature Paddock
Listing Terms Conventional, VA, FHA 203(b)
Financing Conventional,VA,FHA 203(b)
Read Less
Want to know what your home might be worth? Contact us for a FREE valuation!

Our team is ready to help you sell your home for the highest possible price ASAP

Bought with Fernando G Hurtado • Smalls Real Estate Company
GET MORE INFORMATION





