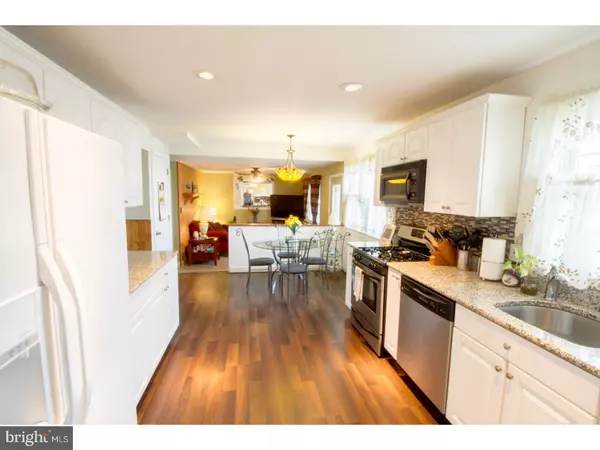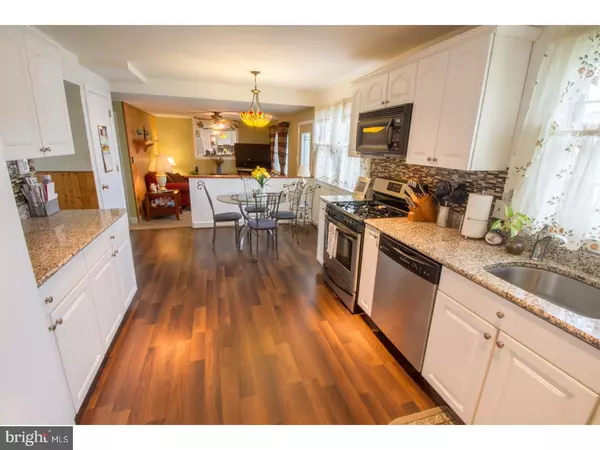$240,000
$240,000
For more information regarding the value of a property, please contact us for a free consultation.
209 S BOOTH DR New Castle, DE 19720
4 Beds
2 Baths
1,600 SqFt
Key Details
Sold Price $240,000
Property Type Single Family Home
Sub Type Detached
Listing Status Sold
Purchase Type For Sale
Square Footage 1,600 sqft
Price per Sqft $150
Subdivision Penn Acres
MLS Listing ID 1002114806
Sold Date 11/05/18
Style Colonial
Bedrooms 4
Full Baths 1
Half Baths 1
HOA Y/N N
Abv Grd Liv Area 1,600
Originating Board TREND
Year Built 1970
Annual Tax Amount $1,863
Tax Year 2017
Lot Size 8,276 Sqft
Acres 0.19
Lot Dimensions 68X113
Property Description
Easy to love! This two-story colonial has been dutifully cared for and meticulously maintained by the owner, inside and out. You will discover upgrades and signs of care everywhere you look. Upgrades include a new roof, new siding, new windows, totally renovated kitchen with immaculately cut granite counter tops, modern cabinets, new flooring, and new HVAC system. As if that weren't enough, the upstairs bathroom has been expanded and upgraded to include a whirlpool tub and separate walk in shower. Upstairs, you will find hardwood floors, custom woodwork, and plenty of natural light. Downstairs, the den has been outfitted with new tile. The yard has also been cared for, front and back. The back yard has a quiet and peaceful feel, privacy, with room to grill or play, and also a large screened in sitting area. Basement is clean, well lit, and organized. This home is within walking distance to the elementary, middle, and high schools. Centrally located near shopping and interstates. This home is clean, has been lovingly cared for, and has been upgraded well beyond the standards prior to sale.
Location
State DE
County New Castle
Area New Castle/Red Lion/Del.City (30904)
Zoning NC6.5
Direction South
Rooms
Other Rooms Living Room, Dining Room, Primary Bedroom, Bedroom 2, Bedroom 3, Kitchen, Family Room, Bedroom 1
Basement Partial
Interior
Interior Features Primary Bath(s), Ceiling Fan(s), WhirlPool/HotTub, Kitchen - Eat-In
Hot Water Natural Gas
Heating Gas, Forced Air
Cooling Central A/C
Flooring Wood, Fully Carpeted, Tile/Brick
Fireplace N
Window Features Bay/Bow,Energy Efficient
Heat Source Natural Gas
Laundry Basement
Exterior
Exterior Feature Patio(s)
Garage Spaces 4.0
Amenities Available Swimming Pool
Water Access N
Roof Type Shingle
Accessibility None
Porch Patio(s)
Attached Garage 1
Total Parking Spaces 4
Garage Y
Building
Lot Description Level, Front Yard, Rear Yard
Story 2
Foundation Slab
Sewer Public Sewer
Water Public
Architectural Style Colonial
Level or Stories 2
Additional Building Above Grade
New Construction N
Schools
School District Colonial
Others
HOA Fee Include Pool(s)
Senior Community No
Tax ID 10-019.20-138
Ownership Fee Simple
Security Features Security System
Acceptable Financing Conventional, VA, FHA 203(k), FHA 203(b)
Listing Terms Conventional, VA, FHA 203(k), FHA 203(b)
Financing Conventional,VA,FHA 203(k),FHA 203(b)
Read Less
Want to know what your home might be worth? Contact us for a FREE valuation!

Our team is ready to help you sell your home for the highest possible price ASAP

Bought with James McGill • Keller Williams Real Estate - Media

GET MORE INFORMATION





