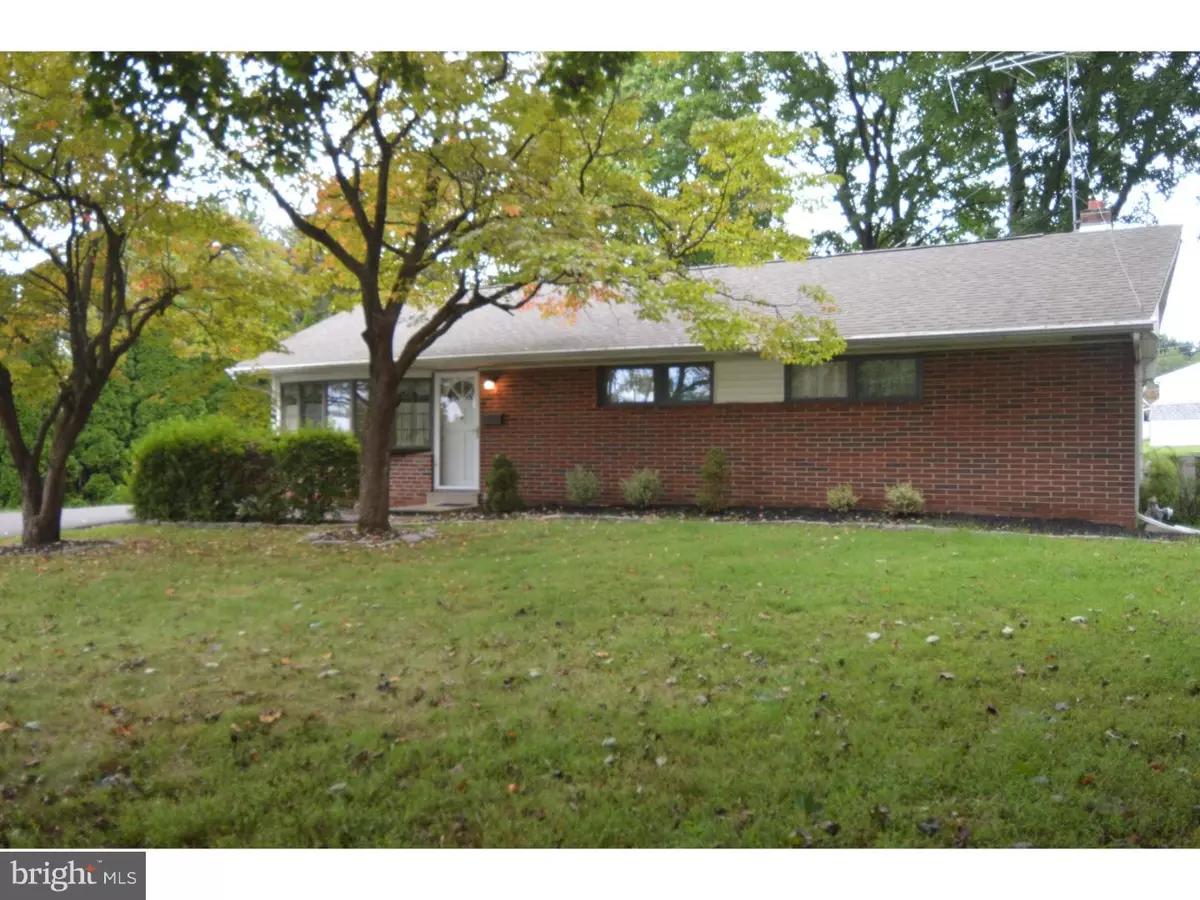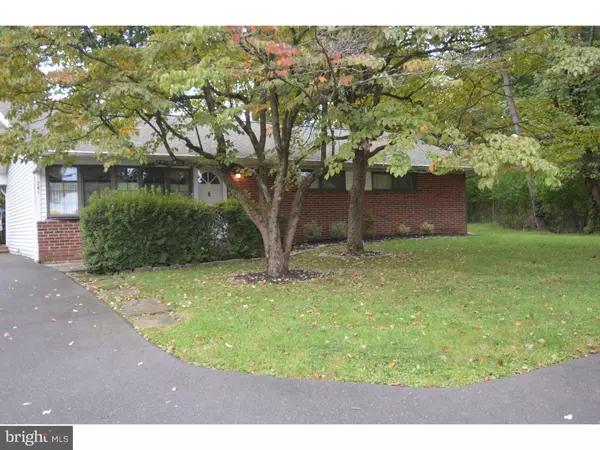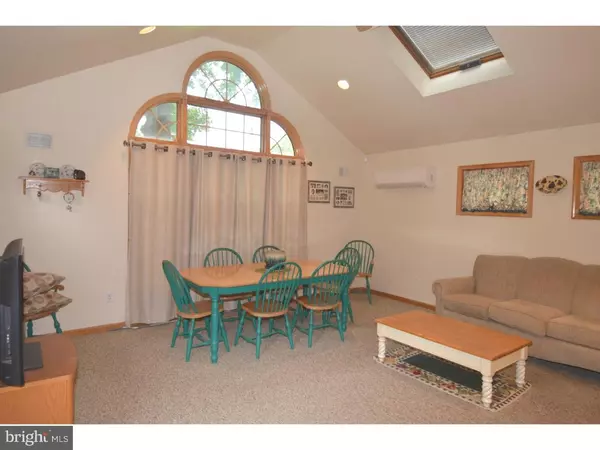$295,000
$295,000
For more information regarding the value of a property, please contact us for a free consultation.
201 VALLEY RD Warminster, PA 18974
3 Beds
3 Baths
1,488 SqFt
Key Details
Sold Price $295,000
Property Type Single Family Home
Sub Type Detached
Listing Status Sold
Purchase Type For Sale
Square Footage 1,488 sqft
Price per Sqft $198
Subdivision Willow Farms
MLS Listing ID 1006035814
Sold Date 11/09/18
Style Ranch/Rambler
Bedrooms 3
Full Baths 1
Half Baths 2
HOA Y/N N
Abv Grd Liv Area 1,488
Originating Board TREND
Year Built 1955
Annual Tax Amount $4,133
Tax Year 2018
Lot Size 0.459 Acres
Acres 0.46
Lot Dimensions 100X200
Property Description
All one floor living! Comes with a home warranty. Meticulously maintained 3 bedroom 1.2 bath rancher with extra wide driveway that provides plenty of parking. You will be welcomed into a warm and inviting Great Room. Hardwood floors are beneath carpeted areas in living room, dining room and bedrooms. Cozy eat in kitchen with with lots of counter space. Very large back yard to enhance your outdoor enjoyment. Space deck for out door dining. Three bedrooms and full bath and half bath complete the main level. Spacious full basement that is partially finished has a powder room. The unfinished section has a laundry room and an abundance of storage areas. Easy access to Warminster Train station, PA Turnpike and other major routes. Convenient to shopping & restaurants with close proximity to Doylestown. Lovingly cared for by original owners. Looking forward to the next happy owner to enjoy their home.
Location
State PA
County Bucks
Area Warminster Twp (10149)
Zoning R2
Direction West
Rooms
Other Rooms Living Room, Dining Room, Primary Bedroom, Bedroom 2, Kitchen, Family Room, Bedroom 1, Laundry, Attic
Basement Full
Interior
Interior Features Skylight(s), Ceiling Fan(s), Kitchen - Eat-In
Hot Water Natural Gas
Heating Gas, Forced Air
Cooling Central A/C
Flooring Wood, Fully Carpeted, Vinyl
Equipment Cooktop, Dishwasher
Fireplace N
Appliance Cooktop, Dishwasher
Heat Source Natural Gas
Laundry Main Floor
Exterior
Exterior Feature Deck(s)
Utilities Available Cable TV
Water Access N
Roof Type Shingle
Accessibility None
Porch Deck(s)
Garage N
Building
Lot Description Level
Story 1
Foundation Concrete Perimeter
Sewer Public Sewer
Water Public
Architectural Style Ranch/Rambler
Level or Stories 1
Additional Building Above Grade
New Construction N
Schools
Elementary Schools Willow Dale
Middle Schools Log College
High Schools William Tennent
School District Centennial
Others
Senior Community No
Tax ID 49-002-028
Ownership Fee Simple
Security Features Security System
Acceptable Financing Conventional, VA, FHA 203(b)
Listing Terms Conventional, VA, FHA 203(b)
Financing Conventional,VA,FHA 203(b)
Read Less
Want to know what your home might be worth? Contact us for a FREE valuation!

Our team is ready to help you sell your home for the highest possible price ASAP

Bought with Adam Brown • Keller Williams Real Estate-Horsham
GET MORE INFORMATION





