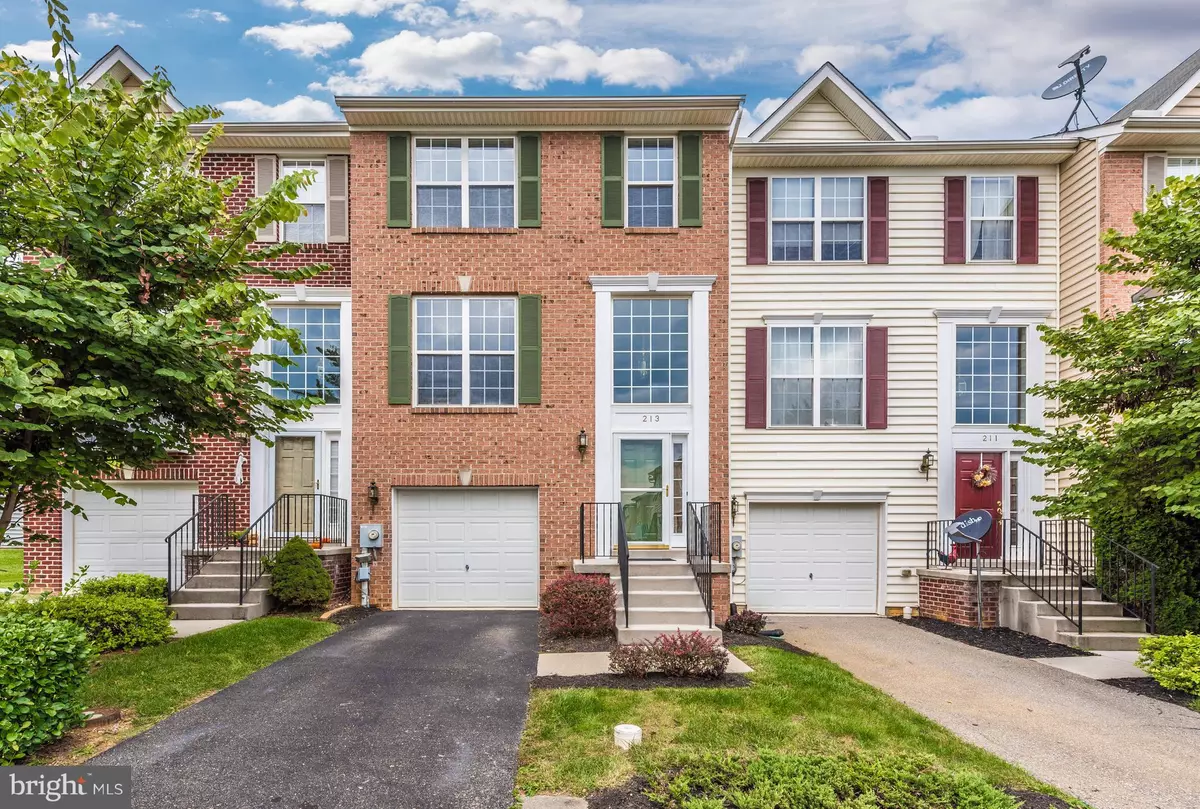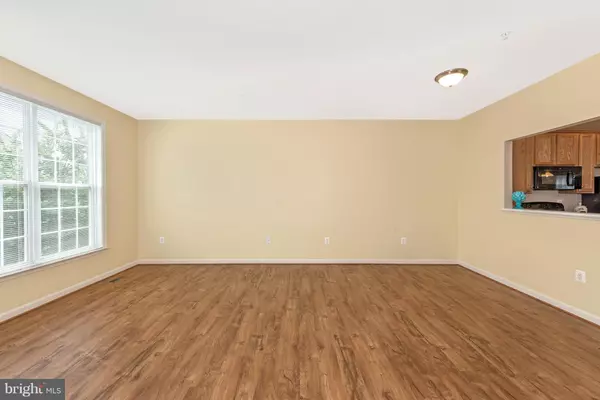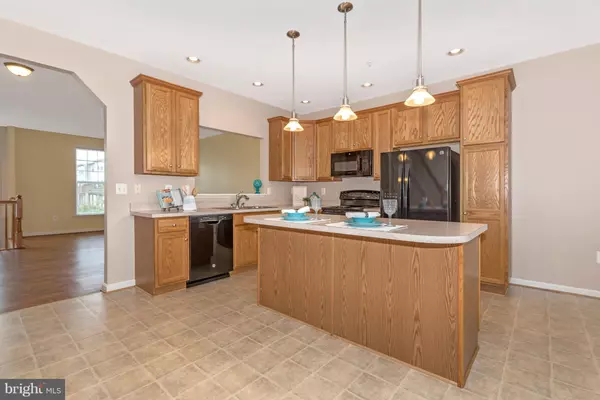$224,900
$224,900
For more information regarding the value of a property, please contact us for a free consultation.
213 GREEN FERN CIR Boonsboro, MD 21713
3 Beds
3 Baths
2,360 SqFt
Key Details
Sold Price $224,900
Property Type Townhouse
Sub Type Interior Row/Townhouse
Listing Status Sold
Purchase Type For Sale
Square Footage 2,360 sqft
Price per Sqft $95
Subdivision Fletcher'S Grove
MLS Listing ID 1007536600
Sold Date 11/09/18
Style Colonial
Bedrooms 3
Full Baths 2
Half Baths 1
HOA Fees $57/mo
HOA Y/N Y
Abv Grd Liv Area 2,360
Originating Board MRIS
Year Built 2006
Annual Tax Amount $1,649
Tax Year 2018
Lot Size 2,178 Sqft
Acres 0.05
Property Description
Move-in ready garage townhome with grand open spaces for entertaining in the great room and in the kitchen. Large master suite with vaulted ceiling and spa bathroom/soaking tub and shower. Fully finished lower level offers huge recreation space for hours of relaxation and fun. Bright and spacious so hurry today!
Location
State MD
County Washington
Zoning GC
Rooms
Other Rooms Dining Room, Primary Bedroom, Bedroom 2, Bedroom 3, Kitchen, Family Room, Great Room
Basement Rear Entrance, Outside Entrance, Connecting Stairway, Fully Finished, Walkout Level
Interior
Interior Features Attic, Family Room Off Kitchen, Combination Kitchen/Dining, Breakfast Area, Kitchen - Island
Hot Water Electric
Heating Forced Air
Cooling Central A/C
Equipment Disposal, Dishwasher, Oven/Range - Electric, Microwave, Refrigerator, Dryer, Washer
Fireplace N
Appliance Disposal, Dishwasher, Oven/Range - Electric, Microwave, Refrigerator, Dryer, Washer
Heat Source Bottled Gas/Propane
Exterior
Parking Features Garage - Front Entry
Garage Spaces 1.0
Fence Partially
Utilities Available Cable TV Available
Water Access N
Roof Type Asphalt
Accessibility Other
Attached Garage 1
Total Parking Spaces 1
Garage Y
Building
Story 3+
Sewer Public Sewer
Water Public
Architectural Style Colonial
Level or Stories 3+
Additional Building Above Grade
Structure Type 9'+ Ceilings
New Construction N
Schools
School District Washington County Public Schools
Others
Senior Community No
Tax ID 2206033067
Ownership Fee Simple
SqFt Source Assessor
Special Listing Condition Standard
Read Less
Want to know what your home might be worth? Contact us for a FREE valuation!

Our team is ready to help you sell your home for the highest possible price ASAP

Bought with Laura K Perez • Welcome Home Realty Group

GET MORE INFORMATION





