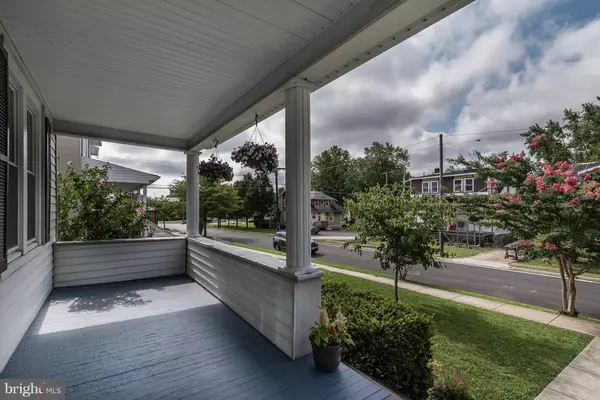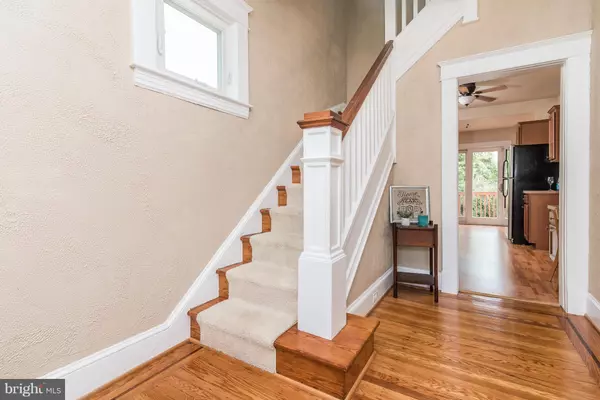$235,000
$240,000
2.1%For more information regarding the value of a property, please contact us for a free consultation.
603 ORPINGTON RD Baltimore, MD 21229
3 Beds
1 Bath
1,316 SqFt
Key Details
Sold Price $235,000
Property Type Single Family Home
Sub Type Detached
Listing Status Sold
Purchase Type For Sale
Square Footage 1,316 sqft
Price per Sqft $178
Subdivision Merridale Little Farms
MLS Listing ID 1005004514
Sold Date 11/13/18
Style Colonial
Bedrooms 3
Full Baths 1
HOA Y/N N
Abv Grd Liv Area 1,316
Originating Board MRIS
Year Built 1930
Annual Tax Amount $2,553
Tax Year 2017
Lot Size 5,450 Sqft
Acres 0.13
Property Description
Inviting front porch colonial w/ gleaming in-lay hardwoods, tall ceilings & replacement windows. Modernized kitch w/updated appliances, table space & slider to deck. Wide stairs lead to 3 oversized bedrooms & recently updated bath w/orig stain glass window completes the package! Level & fenced in rear yard w/nice stone paver patio! Look no further. Catonsville schools! New Price!
Location
State MD
County Baltimore
Zoning RESIDENTIAL
Rooms
Other Rooms Living Room, Dining Room, Bedroom 2, Bedroom 3, Kitchen, Basement, Foyer, Bedroom 1
Basement Connecting Stairway, Rear Entrance, Sump Pump, Full, Unfinished, Walkout Stairs, Windows
Interior
Interior Features Attic, Dining Area, Kitchen - Table Space, Window Treatments, Wood Floors, Floor Plan - Traditional
Hot Water Natural Gas
Heating Radiator
Cooling Ceiling Fan(s), Window Unit(s)
Equipment Dishwasher, Dryer, Oven/Range - Gas, Refrigerator, Washer
Fireplace N
Window Features Double Pane
Appliance Dishwasher, Dryer, Oven/Range - Gas, Refrigerator, Washer
Heat Source Oil
Exterior
Water Access N
Accessibility None
Garage N
Building
Story 3+
Sewer Public Sewer
Water Public
Architectural Style Colonial
Level or Stories 3+
Additional Building Above Grade
New Construction N
Schools
Elementary Schools Westowne
Middle Schools Catonsville
High Schools Catonsville
School District Baltimore County Public Schools
Others
Senior Community No
Tax ID 04010111771200
Ownership Ground Rent
SqFt Source Assessor
Security Features Electric Alarm
Special Listing Condition Standard
Read Less
Want to know what your home might be worth? Contact us for a FREE valuation!

Our team is ready to help you sell your home for the highest possible price ASAP

Bought with Zachary D LaVeck • Keller Williams Realty Centre

GET MORE INFORMATION





