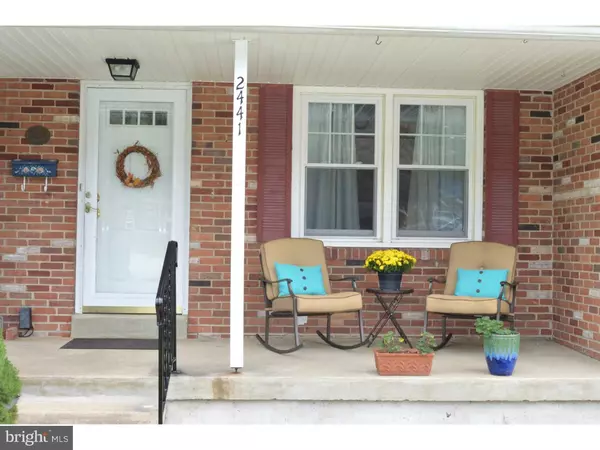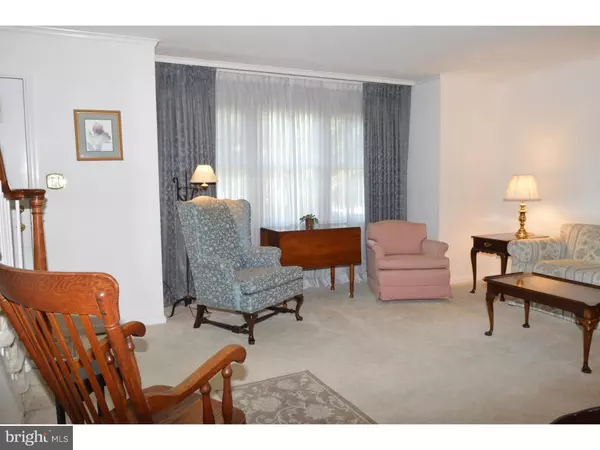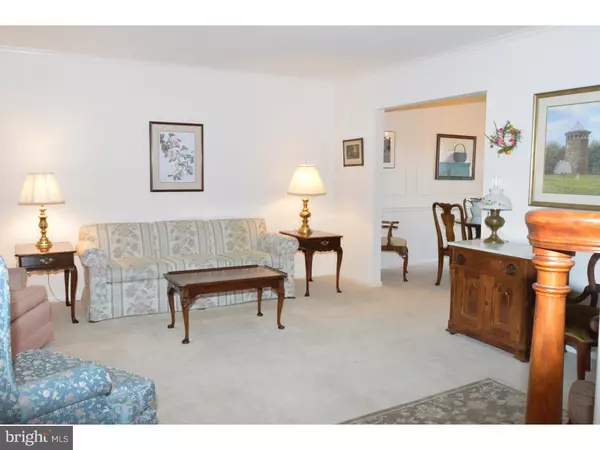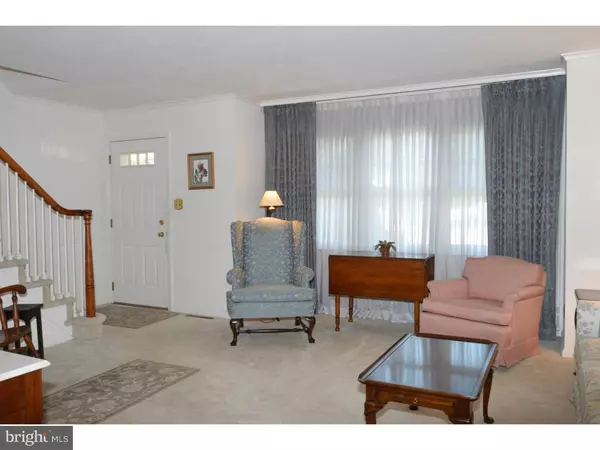$272,900
$272,900
For more information regarding the value of a property, please contact us for a free consultation.
2441 E PARRIS DR Wilmington, DE 19808
4 Beds
3 Baths
1,975 SqFt
Key Details
Sold Price $272,900
Property Type Single Family Home
Sub Type Detached
Listing Status Sold
Purchase Type For Sale
Square Footage 1,975 sqft
Price per Sqft $138
Subdivision Cedarcrest
MLS Listing ID 1007798274
Sold Date 11/13/18
Style Colonial
Bedrooms 4
Full Baths 1
Half Baths 2
HOA Fees $2/ann
HOA Y/N Y
Abv Grd Liv Area 1,975
Originating Board TREND
Year Built 1963
Annual Tax Amount $2,270
Tax Year 2018
Lot Size 0.320 Acres
Acres 0.32
Lot Dimensions 73X187
Property Description
This home really sparkles with pride and is truly move-in ready. Many updates including Newly Installed Carrier central air, insulated windows, new gas water heater 2017, economical gas furnace 2013 and a new dishwasher in 2015 all for years of trouble free enjoyment. Enter into the large, bright living room with all neutral d cor. The spacious dining room is perfect for those holiday dinners. Large eat-in kitchen with natural gas range, lots of counter space, stainless steel refrigerator, laminate floor and a door to the covered patio for easy entertaining and grilling and an adjacent paver patio. Homesite is beautifully landscaped and wait until you see the huge fenced back yard. This home features a first floor den as well as a large family room in the basement. There is even a built in bar! Upstairs is the generously sized master bedroom with its own half bath. There are also three more bedrooms with one currently used as a home office. Hardwood under carpet 1st & 2d floors. Quiet cul de sac location. All of this and a great location just a short walk to Valleybrook Swim Club and near Kirkwood Highway with tons of convenient shopping. Showings start 10/3.
Location
State DE
County New Castle
Area Elsmere/Newport/Pike Creek (30903)
Zoning NC6.5
Rooms
Other Rooms Living Room, Dining Room, Primary Bedroom, Bedroom 2, Bedroom 3, Kitchen, Family Room, Bedroom 1, Laundry, Other, Attic
Basement Full, Fully Finished
Interior
Interior Features Primary Bath(s), Butlers Pantry, Ceiling Fan(s), Wet/Dry Bar, Kitchen - Eat-In
Hot Water Natural Gas
Heating Gas, Forced Air
Cooling Central A/C
Flooring Wood, Fully Carpeted
Equipment Oven - Self Cleaning, Dishwasher
Fireplace N
Window Features Bay/Bow,Replacement
Appliance Oven - Self Cleaning, Dishwasher
Heat Source Natural Gas
Laundry Basement
Exterior
Exterior Feature Patio(s)
Parking Features Garage Door Opener
Garage Spaces 4.0
Utilities Available Cable TV
Amenities Available Swimming Pool
Water Access N
Roof Type Shingle
Accessibility None
Porch Patio(s)
Attached Garage 1
Total Parking Spaces 4
Garage Y
Building
Lot Description Cul-de-sac, Front Yard, Rear Yard
Story 2
Foundation Concrete Perimeter
Sewer Public Sewer
Water Public
Architectural Style Colonial
Level or Stories 2
Additional Building Above Grade
New Construction N
Schools
Elementary Schools Anna P. Mote
Middle Schools Stanton
High Schools Thomas Mckean
School District Red Clay Consolidated
Others
HOA Fee Include Pool(s),Snow Removal
Senior Community No
Tax ID 08-038.20-280
Ownership Fee Simple
Acceptable Financing Conventional, VA, FHA 203(b)
Listing Terms Conventional, VA, FHA 203(b)
Financing Conventional,VA,FHA 203(b)
Read Less
Want to know what your home might be worth? Contact us for a FREE valuation!

Our team is ready to help you sell your home for the highest possible price ASAP

Bought with Daniel Davis • RE/MAX Point Realty

GET MORE INFORMATION





