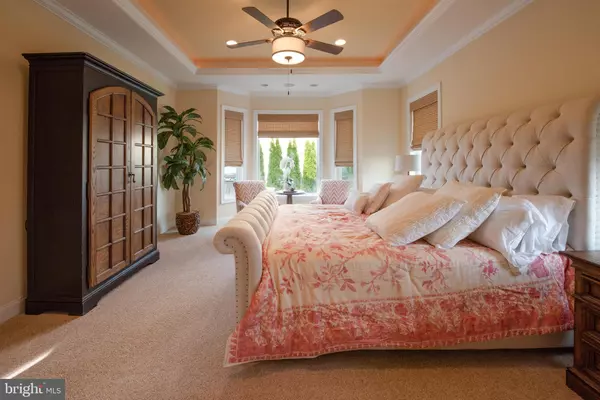$735,000
$799,900
8.1%For more information regarding the value of a property, please contact us for a free consultation.
33410 MARINA BAY CIR Millsboro, DE 19966
4 Beds
4 Baths
3,850 SqFt
Key Details
Sold Price $735,000
Property Type Single Family Home
Sub Type Detached
Listing Status Sold
Purchase Type For Sale
Square Footage 3,850 sqft
Price per Sqft $190
Subdivision Peninsula
MLS Listing ID 1002229632
Sold Date 11/12/18
Style Coastal
Bedrooms 4
Full Baths 3
Half Baths 1
HOA Fees $348/ann
HOA Y/N Y
Abv Grd Liv Area 3,850
Originating Board BRIGHT
Year Built 2016
Annual Tax Amount $2,002
Tax Year 2017
Lot Size 7,667 Sqft
Acres 0.18
Property Description
Beautiful Echelon FURNISHED 3850sq ft SCHELL BETHANY MODEL HOME with 4 large bedrooms and 3.5 bathrooms. Located in Delaware s premier luxury lifestyle community The Peninsula on Indian River Bay with amenities that include several pools, private bay beach, nature center, spa, fitness center, kids entertainment, bike/walking paths throughout, golf course, clubhouse and 2 restaurants. Barely used as a vacation residence for just a few short months by first and only owner. Have the equivalent of a new construction with all the upgrades you can imagine without the hassle and wait! Gorgeous back patio/courtyard area with fire pit, granite outdoor kitchen and grill, overlooking the golf course s 12th hole. First floor owner suite with spa like bathroom plus an additional half bath on first floor. Sun drenched open floor plan with beautiful cathedral ceiling great room that includes a stone fireplace that extends to the ceiling plus dining room and kitchen with glass doors and windows throughout. Enjoy views of the golf course from every angle. Professional kitchen includes granite counters, stainless appliances, and island with butcher block top. Second floor boasts a second master suite with bathroom and walk in closet plus 2 additional spacious bedrooms, 3rd full bathroom, and a cozy den. Mudroom/Office and laundry at your fingertips when you walk through the door from your brand new 2-car garage. Closets galore throughout. Located on quiet street adjacent to cul-de-sac. Come look and never want to leave!
Location
State DE
County Sussex
Area Indian River Hundred (31008)
Zoning L
Rooms
Main Level Bedrooms 1
Interior
Heating Forced Air, Heat Pump(s), Propane
Cooling Central A/C
Fireplaces Number 1
Heat Source Bottled Gas/Propane
Laundry Main Floor
Exterior
Parking Features Garage - Side Entry, Garage Door Opener
Garage Spaces 6.0
Water Access N
View Courtyard, Golf Course
Accessibility None
Attached Garage 2
Total Parking Spaces 6
Garage Y
Building
Story 2
Sewer Public Sewer
Water Public
Architectural Style Coastal
Level or Stories 2
Additional Building Above Grade, Below Grade
New Construction N
Schools
Elementary Schools Long Neck
Middle Schools Indian River
High Schools Indian Riv
School District Indian River
Others
Senior Community No
Tax ID 234-30.00-201.00
Ownership Fee Simple
SqFt Source Estimated
Special Listing Condition Standard
Read Less
Want to know what your home might be worth? Contact us for a FREE valuation!

Our team is ready to help you sell your home for the highest possible price ASAP

Bought with JAMES LATTANZI • Century 21 Emerald

GET MORE INFORMATION





