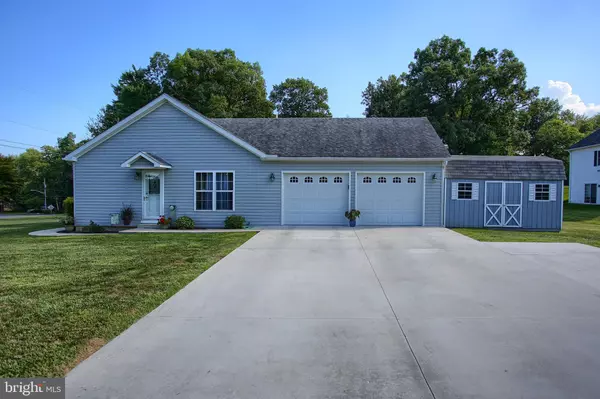$259,900
$259,900
For more information regarding the value of a property, please contact us for a free consultation.
630 HILLCREST DR Carlisle, PA 17015
3 Beds
3 Baths
2,792 SqFt
Key Details
Sold Price $259,900
Property Type Single Family Home
Sub Type Detached
Listing Status Sold
Purchase Type For Sale
Square Footage 2,792 sqft
Price per Sqft $93
Subdivision Forge Road Acres
MLS Listing ID 1002513324
Sold Date 11/14/18
Style Ranch/Rambler
Bedrooms 3
Full Baths 3
HOA Y/N N
Abv Grd Liv Area 1,792
Originating Board BRIGHT
Year Built 2003
Annual Tax Amount $3,273
Tax Year 2018
Lot Size 0.430 Acres
Acres 0.43
Property Description
Adorable ranch in South Middleton Township with 3 Bedrooms and 3 Full baths. Check out the bright and cheery spacious open floor plan. Master suite offers jetted soaker tub and dual vanities. This home boasts 2 beautiful fireplaces. One of which is in the amazing finished basement where you will love to hang out. Basement also has bonus space that can be used as an office or craft room or even converted into a 4th bedroom. Additionally, the third full bathroom and wet bar is included in the basement. Main floor laundry and oversized 2 car attached garage are just 2 more amazing features. This home has plenty of closet space and tons of additional storage. Come see all this home has to offer. You wont want to miss this!
Location
State PA
County Cumberland
Area South Middleton Twp (14440)
Zoning RM-RES. MOD. DENSITY
Rooms
Other Rooms Dining Room, Primary Bedroom, Bedroom 2, Bedroom 3, Kitchen, Laundry
Basement Fully Finished
Main Level Bedrooms 3
Interior
Interior Features Breakfast Area, Carpet, Ceiling Fan(s), Dining Area, Family Room Off Kitchen, Floor Plan - Open, Kitchen - Island, Primary Bath(s), WhirlPool/HotTub
Heating Forced Air
Cooling Central A/C
Flooring Carpet, Vinyl
Fireplaces Number 2
Equipment Oven/Range - Gas, Refrigerator, Dishwasher
Furnishings No
Fireplace Y
Appliance Oven/Range - Gas, Refrigerator, Dishwasher
Heat Source Natural Gas
Laundry Main Floor
Exterior
Exterior Feature Porch(es)
Parking Features Oversized
Garage Spaces 2.0
Fence Partially
Utilities Available Phone Available, Natural Gas Available, Electric Available, Cable TV
Water Access N
Roof Type Architectural Shingle
Accessibility None
Porch Porch(es)
Attached Garage 2
Total Parking Spaces 2
Garage Y
Building
Story 1
Sewer Public Sewer
Water Public
Architectural Style Ranch/Rambler
Level or Stories 1
Additional Building Above Grade, Below Grade
Structure Type Dry Wall
New Construction N
Schools
Elementary Schools W.G. Rice
Middle Schools Yellow Breeches
High Schools Boiling Springs
School District South Middleton
Others
Senior Community No
Tax ID 40-24-0758-135
Ownership Fee Simple
SqFt Source Assessor
Acceptable Financing Cash, Conventional, FHA, VA
Listing Terms Cash, Conventional, FHA, VA
Financing Cash,Conventional,FHA,VA
Special Listing Condition Standard
Read Less
Want to know what your home might be worth? Contact us for a FREE valuation!

Our team is ready to help you sell your home for the highest possible price ASAP

Bought with ERIC SHRYOCK • Wolfe & Company REALTORS
GET MORE INFORMATION





