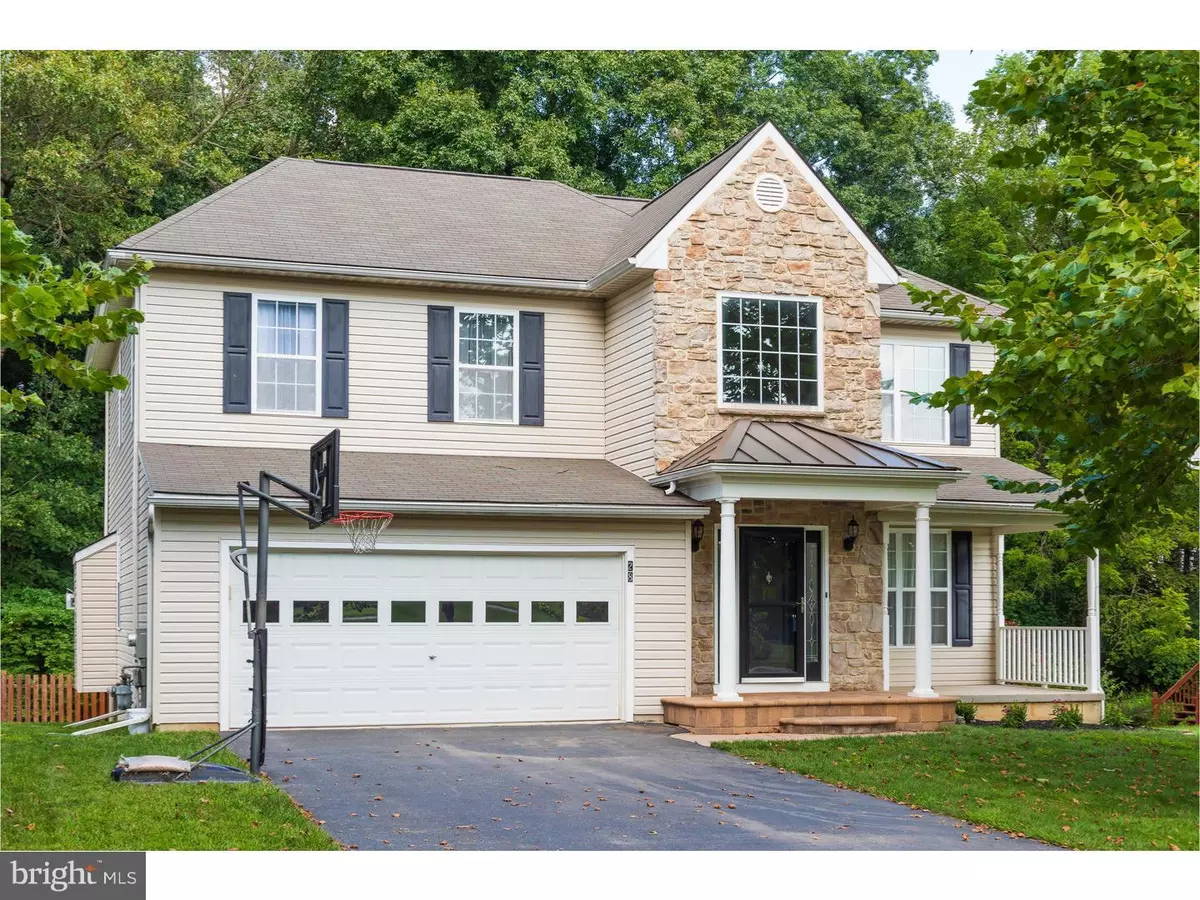$277,250
$275,000
0.8%For more information regarding the value of a property, please contact us for a free consultation.
28 N DANBURY CIR Coatesville, PA 19320
4 Beds
3 Baths
3,079 SqFt
Key Details
Sold Price $277,250
Property Type Single Family Home
Sub Type Detached
Listing Status Sold
Purchase Type For Sale
Square Footage 3,079 sqft
Price per Sqft $90
Subdivision Branford Village
MLS Listing ID 1003922700
Sold Date 11/14/18
Style Colonial
Bedrooms 4
Full Baths 2
Half Baths 1
HOA Fees $14/ann
HOA Y/N Y
Abv Grd Liv Area 3,079
Originating Board TREND
Year Built 2002
Annual Tax Amount $6,391
Tax Year 2018
Lot Size 10,564 Sqft
Acres 0.24
Lot Dimensions 0X0
Property Description
This lovingly maintained 4 bedroom 2.5 bath home sits on a premium lot and is one of the larger models in the neighborhood. This home has a fabulous, spacious floor plan. You are greeted with a beautiful paver walkway and covered front door. You enter into the bright two-story foyer with hard wood floors and open staircase. As you go the right you have the desirable dining room, living room combo. Right now, one space is being used as an office. It is bright and spacious with a chair rail. The dining room is elegant with beautiful crown molding. The large eat-in kitchen has granite counter tops, stainless steel appliances, oversized sink, updated light fixtures, island, and pantry. It flows right into the sun filled family room with inviting gas fireplace. The sliding glass door leads out to an oversized deck with access to the large, flat, fenced in back yard. The back is treelined which provides peace, quiet and privacy. Powder room and garage access complete this level. The basement adds so much extra living space to this home. The finished area has a large family room and separate homework station. There is an extra-large storage area. The second level features a luxurious master bedroom with walk in closet, and master bath with double vanity, soaking tub and separate shower. There are 3 additional generously sized bedrooms with ample closet space. The hall bath features a large vanity. Second floor laundry completes this level. This home has new HVAC, new hot water heater, whole house humidifier, water filter system,portable generator hook-up and many of the rooms have been freshly painted. The taxes have been reassessed and are lower than many homes in the neighborhood. The Branford Village Community is nestled in the beautiful hillsides of East Fallowfield, Chester County. This beautiful community offers walking trails and access to the community park. This is a home you definitely want to see.
Location
State PA
County Chester
Area East Fallowfield Twp (10347)
Zoning R3
Rooms
Other Rooms Living Room, Dining Room, Primary Bedroom, Bedroom 2, Bedroom 3, Kitchen, Family Room, Bedroom 1, Attic
Basement Full, Fully Finished
Interior
Interior Features Primary Bath(s), Kitchen - Island, Butlers Pantry, Ceiling Fan(s), Kitchen - Eat-In
Hot Water Natural Gas
Heating Gas, Forced Air
Cooling Central A/C
Flooring Wood, Fully Carpeted, Vinyl
Fireplaces Number 1
Fireplaces Type Gas/Propane
Equipment Built-In Range, Oven - Double, Dishwasher, Disposal, Built-In Microwave
Fireplace Y
Appliance Built-In Range, Oven - Double, Dishwasher, Disposal, Built-In Microwave
Heat Source Natural Gas
Laundry Upper Floor
Exterior
Exterior Feature Deck(s), Porch(es)
Parking Features Inside Access
Garage Spaces 4.0
Fence Other
Utilities Available Cable TV
Water Access N
Roof Type Pitched,Shingle,Metal
Accessibility None
Porch Deck(s), Porch(es)
Attached Garage 2
Total Parking Spaces 4
Garage Y
Building
Lot Description Level, Front Yard, Rear Yard, SideYard(s)
Story 2
Foundation Concrete Perimeter
Sewer Public Sewer
Water Public
Architectural Style Colonial
Level or Stories 2
Additional Building Above Grade
Structure Type 9'+ Ceilings
New Construction N
Schools
Elementary Schools East Fallowfield
Middle Schools South Brandywine
High Schools Coatesville Area Senior
School District Coatesville Area
Others
HOA Fee Include Common Area Maintenance
Senior Community No
Tax ID 47-04 -0246
Ownership Fee Simple
Security Features Security System
Acceptable Financing Conventional, VA, FHA 203(b), USDA
Listing Terms Conventional, VA, FHA 203(b), USDA
Financing Conventional,VA,FHA 203(b),USDA
Read Less
Want to know what your home might be worth? Contact us for a FREE valuation!

Our team is ready to help you sell your home for the highest possible price ASAP

Bought with Matthew I Gorham • Keller Williams Real Estate -Exton

GET MORE INFORMATION





