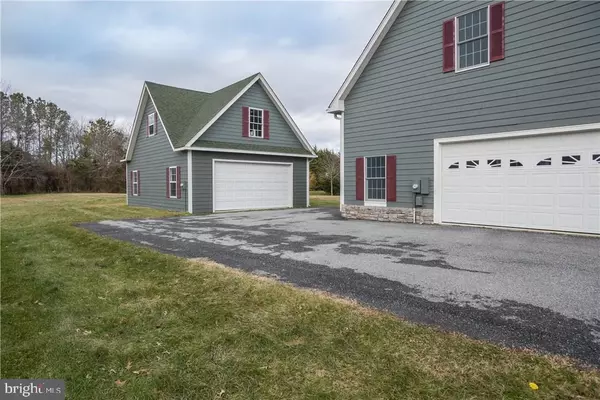$335,000
$335,000
For more information regarding the value of a property, please contact us for a free consultation.
32553 FRIENDSHIP DR Millsboro, DE 19966
4 Beds
4 Baths
2,450 SqFt
Key Details
Sold Price $335,000
Property Type Single Family Home
Sub Type Detached
Listing Status Sold
Purchase Type For Sale
Square Footage 2,450 sqft
Price per Sqft $136
Subdivision Big Oak Landing
MLS Listing ID 1001575640
Sold Date 11/15/18
Style Salt Box
Bedrooms 4
Full Baths 3
Half Baths 1
HOA Fees $20/ann
HOA Y/N Y
Abv Grd Liv Area 2,450
Originating Board SCAOR
Year Built 2006
Lot Size 0.800 Acres
Acres 0.8
Property Description
This spacious 4 bedroom 3.5 bath home with a loft sits on .80 acres. The house has an attached 2 car garage and a detached 2 car oversized garage with a huge loft above it that would be perfect as a studio, workshop or office. The open concept flow makes it perfect for entertaining. There is a screened-in porch off of the dining room, a large front porch, and a deck off of the upper level loft. The master bedroom suite located on the main floor has a ceramic tile walk-in shower and Jacuzzi tub. The unfinished basement has been roughed in with framing and electric for a family room, bedroom and bath with 9'ceilings and 2 sump pumps. All of the rooms in this house are spacious. The property is also on an irrigation system. There is a 9'x12" shed in the back yard. There is a boat ramp for putting your boat in and out of the water available for home owners at the end of Big Oak Lane. A low HOA fee of $240- per year makes this a very desirable property. Be sure to see the 3D Imaging tour of the house under virtual tour.
Location
State DE
County Sussex
Area Indian River Hundred (31008)
Zoning RESIDENTIAL
Rooms
Basement Sump Pump, Full
Main Level Bedrooms 1
Interior
Interior Features Attic, Kitchen - Country, Kitchen - Eat-In, Ceiling Fan(s)
Hot Water Electric
Heating Forced Air, Heat Pump(s), Zoned
Cooling Central A/C, Heat Pump(s), Zoned
Flooring Carpet, Hardwood, Tile/Brick, Vinyl
Equipment Dishwasher, Dryer - Electric, Icemaker, Refrigerator, Microwave, Oven/Range - Electric, Washer, Water Heater
Furnishings No
Fireplace N
Window Features Insulated,Screens
Appliance Dishwasher, Dryer - Electric, Icemaker, Refrigerator, Microwave, Oven/Range - Electric, Washer, Water Heater
Heat Source Bottled Gas/Propane
Exterior
Exterior Feature Deck(s), Porch(es)
Utilities Available Cable TV Available
Amenities Available Boat Ramp, Cable
Water Access Y
Roof Type Architectural Shingle
Accessibility None
Porch Deck(s), Porch(es)
Garage N
Building
Lot Description Cleared, Landscaping
Story 2
Foundation Block
Sewer Low Pressure Pipe (LPP)
Water Well
Architectural Style Salt Box
Level or Stories 2
Additional Building Above Grade
New Construction N
Schools
School District Indian River
Others
Senior Community No
Tax ID 234-17.00-296.00
Ownership Fee Simple
SqFt Source Estimated
Acceptable Financing Cash, Conventional
Listing Terms Cash, Conventional
Financing Cash,Conventional
Special Listing Condition Standard
Read Less
Want to know what your home might be worth? Contact us for a FREE valuation!

Our team is ready to help you sell your home for the highest possible price ASAP

Bought with ROBERT WALSH • BAY COAST REALTY
GET MORE INFORMATION





