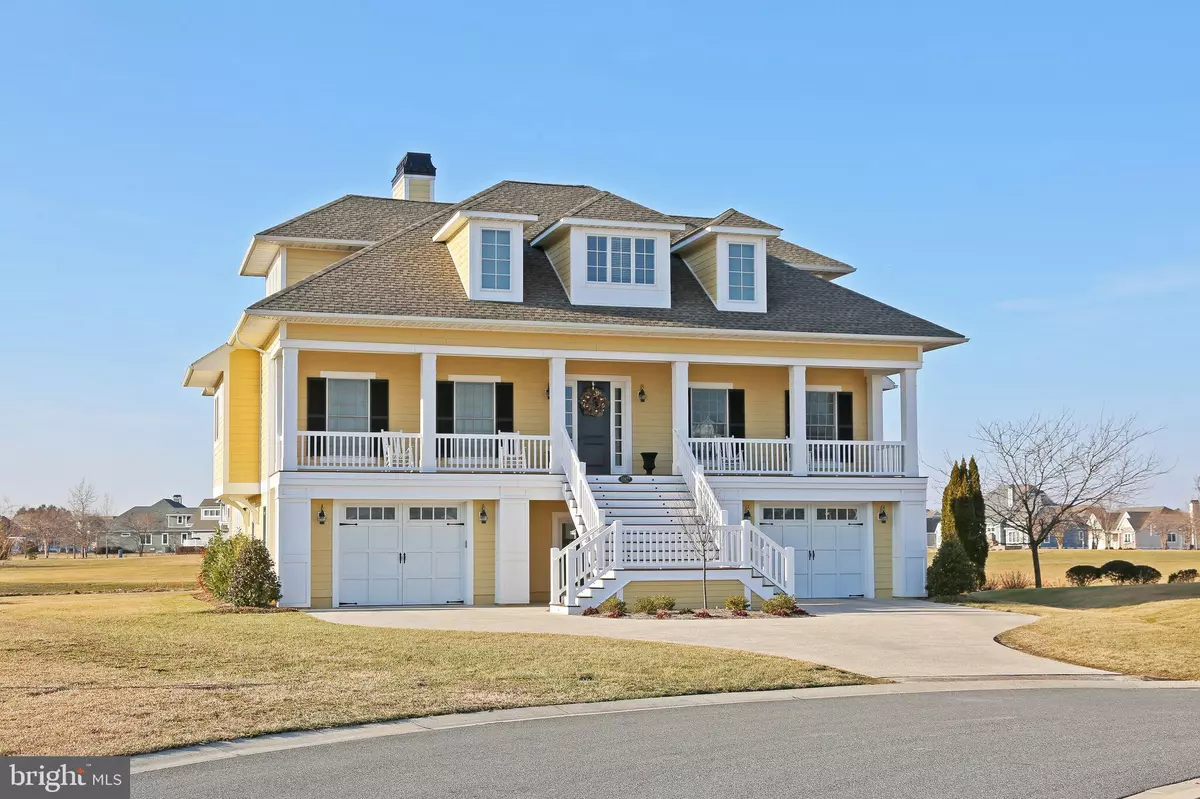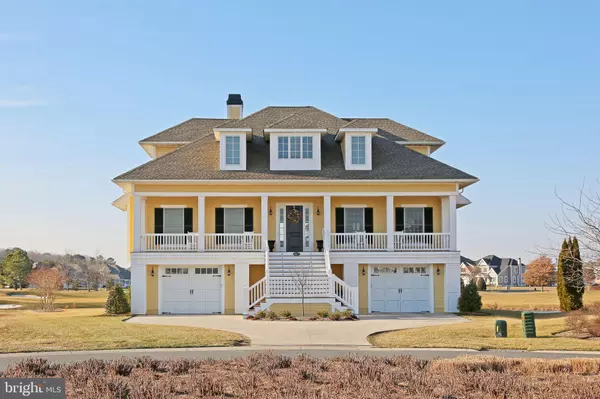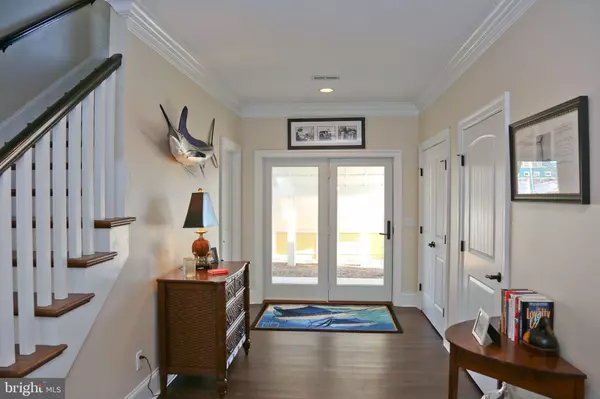$1,100,000
$1,185,000
7.2%For more information regarding the value of a property, please contact us for a free consultation.
33477 ISLANDER DR Millsboro, DE 19966
5 Beds
5 Baths
4,200 SqFt
Key Details
Sold Price $1,100,000
Property Type Single Family Home
Sub Type Detached
Listing Status Sold
Purchase Type For Sale
Square Footage 4,200 sqft
Price per Sqft $261
Subdivision Peninsula
MLS Listing ID 1002293270
Sold Date 11/15/18
Style Coastal
Bedrooms 5
Full Baths 4
Half Baths 1
HOA Fees $349/ann
HOA Y/N Y
Abv Grd Liv Area 4,200
Originating Board BRIGHT
Year Built 2015
Annual Tax Amount $2,697
Tax Year 2017
Lot Size 10,000 Sqft
Acres 0.12
Property Description
This immaculately presented, custom-built Garrison Home is perfectly set amongst Jack Nicklaus Signature 11th green and fairway at The Peninsula on the Indian River Bay. The generously proportioned interior flows effortlessly from the open-plan living space to the private balcony from which you can relax and enjoy breathtaking sunsets over the golf course and pond. The farm-style kitchen is a chef s dream with Wolfe Appliances, over-sized island with reclaimed wood top, additional bar area, wine cooler, and back pantry with laundry cleverly tucked inside. The Owner s Suite features a focal wall of detailed interior trim accompanied by a spa-like bath with custom vanity, His & Her sinks, deep garden tub, walk-in shower, and radiant heated floors. From the Marquesa s welcoming foyer to the sumptuous master & guest suites, no upgrade has been spared Screened porches, wainscoting, coffered ceiling, gas fireplace, built-ins, custom paint, Anderson Windows, reclaimed White Oak Floors.
Location
State DE
County Sussex
Area Indian River Hundred (31008)
Zoning L
Rooms
Main Level Bedrooms 1
Interior
Hot Water Tankless
Cooling Central A/C
Flooring Hardwood, Ceramic Tile, Carpet
Fireplaces Number 1
Fireplaces Type Gas/Propane, Screen
Fireplace Y
Heat Source Bottled Gas/Propane
Laundry Main Floor
Exterior
Parking Features Garage Door Opener
Garage Spaces 2.0
Water Access N
Roof Type Architectural Shingle
Accessibility None
Attached Garage 2
Total Parking Spaces 2
Garage Y
Building
Story 3+
Sewer Public Sewer
Water Public
Architectural Style Coastal
Level or Stories 3+
Additional Building Above Grade, Below Grade
Structure Type Dry Wall
New Construction N
Schools
Elementary Schools Long Neck
Middle Schools Indian River
High Schools Indian Riv
School District Indian River
Others
Senior Community No
Tax ID 234-30.00-118.00
Ownership Fee Simple
SqFt Source Estimated
Acceptable Financing Cash, Conventional, Lease Purchase, Negotiable
Horse Property N
Listing Terms Cash, Conventional, Lease Purchase, Negotiable
Financing Cash,Conventional,Lease Purchase,Negotiable
Special Listing Condition Standard
Read Less
Want to know what your home might be worth? Contact us for a FREE valuation!

Our team is ready to help you sell your home for the highest possible price ASAP

Bought with Catina Fair • Century 21 Emerald
GET MORE INFORMATION





