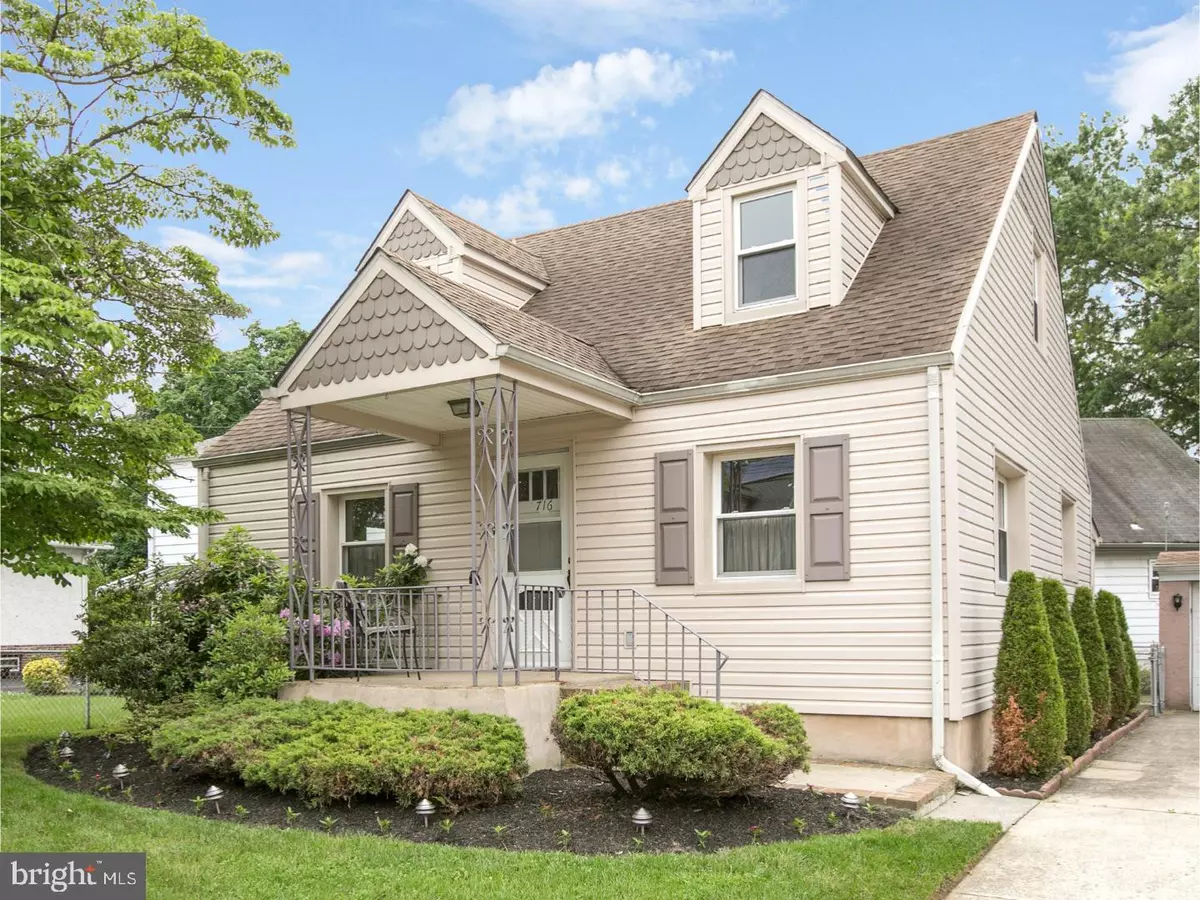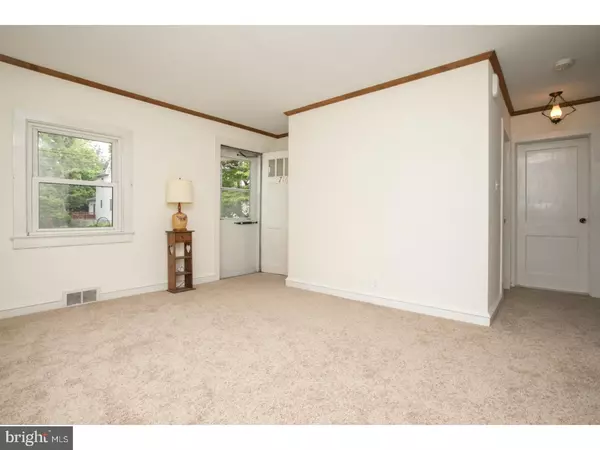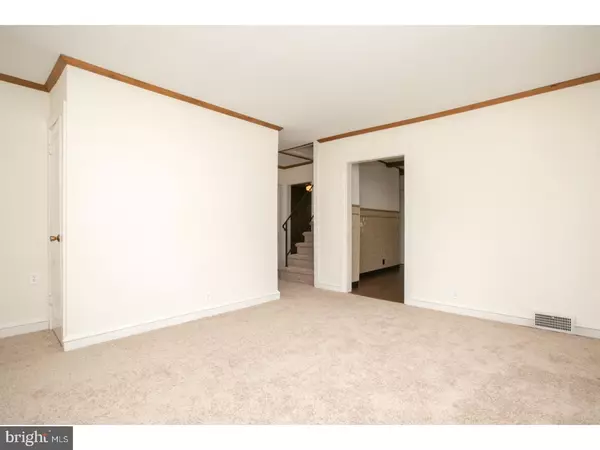$140,000
$149,900
6.6%For more information regarding the value of a property, please contact us for a free consultation.
716 MARKET ST Mount Ephraim, NJ 08059
4 Beds
2 Baths
1,302 SqFt
Key Details
Sold Price $140,000
Property Type Single Family Home
Sub Type Detached
Listing Status Sold
Purchase Type For Sale
Square Footage 1,302 sqft
Price per Sqft $107
Subdivision None Available
MLS Listing ID 1001784384
Sold Date 11/15/18
Style Cape Cod
Bedrooms 4
Full Baths 2
HOA Y/N N
Abv Grd Liv Area 1,302
Originating Board TREND
Year Built 1950
Annual Tax Amount $5,979
Tax Year 2017
Lot Size 3,542 Sqft
Acres 0.08
Lot Dimensions 46X77
Property Description
This home is a must see in Mount Ephraim! A walk through the front door leads you to the beautifully carpeted living room. The spacious kitchen is complete with brand new flooring. There is also a front bedroom, full bathroom on the first floor, and another room to make a 4th bedroom, or even a dining room or a family room. A walk up the stairs will lead you to a large open common area that could be converted to an open office space if need be. There is also a full bathroom, and 2 large bedrooms on the second floor. The possibilities are endless! There is so much space to create your ideal home! There is also a 2 years new Gas Heat & Central Air, detached garage, an enclosed porch looking over the backyard, and tons of room in the basement for storage and a laundry area. Make an appointment today!
Location
State NJ
County Camden
Area Mt Ephraim Boro (20425)
Zoning RESID
Rooms
Other Rooms Living Room, Primary Bedroom, Bedroom 2, Bedroom 3, Kitchen, Family Room, Bedroom 1, Other, Attic
Basement Partial, Unfinished
Interior
Interior Features Ceiling Fan(s), Kitchen - Eat-In
Hot Water Natural Gas
Heating Gas, Forced Air
Cooling Central A/C
Flooring Wood, Fully Carpeted, Vinyl
Equipment Dishwasher
Fireplace N
Appliance Dishwasher
Heat Source Natural Gas
Laundry Basement
Exterior
Exterior Feature Porch(es)
Garage Spaces 3.0
Fence Other
Water Access N
Roof Type Pitched
Accessibility None
Porch Porch(es)
Total Parking Spaces 3
Garage Y
Building
Lot Description Front Yard, Rear Yard, SideYard(s)
Story 2
Foundation Brick/Mortar
Sewer Public Sewer
Water Public
Architectural Style Cape Cod
Level or Stories 2
Additional Building Above Grade
New Construction N
Schools
High Schools Audubon Jr-Sr
School District Audubon Public Schools
Others
Senior Community No
Tax ID 25-00125-00027 04
Ownership Fee Simple
Read Less
Want to know what your home might be worth? Contact us for a FREE valuation!

Our team is ready to help you sell your home for the highest possible price ASAP

Bought with Ashley F McGuire • Keller Williams Realty - Cherry Hill
GET MORE INFORMATION





