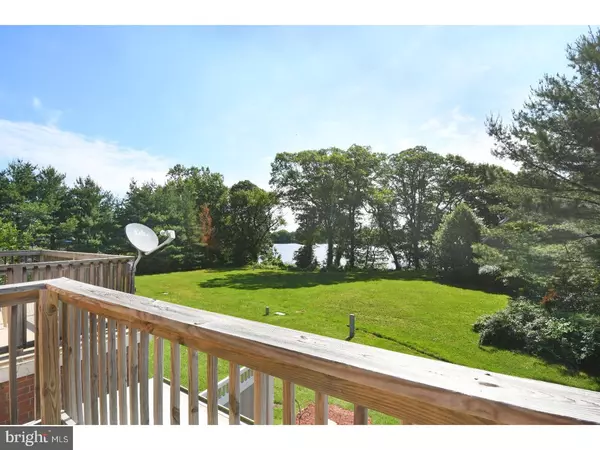$173,500
$174,900
0.8%For more information regarding the value of a property, please contact us for a free consultation.
961 SILVER LAKE BLVD Dover, DE 19904
2 Beds
2 Baths
1,200 SqFt
Key Details
Sold Price $173,500
Property Type Townhouse
Sub Type Interior Row/Townhouse
Listing Status Sold
Purchase Type For Sale
Square Footage 1,200 sqft
Price per Sqft $144
Subdivision Silver Lake
MLS Listing ID 1001801986
Sold Date 11/16/18
Style Traditional
Bedrooms 2
Full Baths 1
Half Baths 1
HOA Fees $25
HOA Y/N Y
Abv Grd Liv Area 1,200
Originating Board TREND
Year Built 1987
Annual Tax Amount $1,834
Tax Year 2017
Lot Size 2,178 Sqft
Acres 0.05
Lot Dimensions 20X100
Property Description
Sellers are including a 1 year Home Warranty and closing cost assistance!! Waterfront living at its finest! Welcome home to 961 Silver Lake and whisper to yourself daily "Wow"! Brick exterior and tasteful landscaping greet you in the private lot. Upon entering the home you will be impressed immediately! Stylish kitchen boasts Silestone counters, oak cabinets, tile floors, island, bakers hutch and custom built window seating. The kitchen is open to the living room and allows tons of natural light to flow freely. High ceilings, Pergo flooring throughout, fresh paint and updated fixtures adorn the main living room. Walk out to your 3 season room for entertaining. Ample backyard space for gardening and gazing at the water. Leave your lawnmower and snow plow behind as the association takes care of that to give you easy living! Private access to dock so bring your kayak! The basement is partially finished with a large den complete with recessed lighting. Could be a home office, studio or man cave. Plenty of room for storage or workshop in the unfinished portion with a deep freezer and washer/dryer. Stair case rail is custom built and is modular which makes moving a breeze. Upstairs you will find 2 spacious bedrooms with double closets and a full shared bath. Modern bathroom with upscale finishes, tiling and even a heated floor! Come home to a master bedroom that actually feels like one. Private balcony off of the master is dreamy! Wake up and watch the water everyday! Deck was rebuilt in 2016. Many renovations have been completed and with care. Don't hesitate and miss your chance to own waterfront property in a trendy setting! Call to schedule your tour today!
Location
State DE
County Kent
Area Capital (30802)
Zoning RES
Rooms
Other Rooms Living Room, Primary Bedroom, Kitchen, Bedroom 1, Other
Basement Full
Interior
Interior Features Kitchen - Island, Ceiling Fan(s), Kitchen - Eat-In
Hot Water Electric
Heating Electric, Forced Air
Cooling Central A/C
Flooring Fully Carpeted, Tile/Brick
Equipment Cooktop, Dishwasher, Refrigerator, Disposal, Built-In Microwave
Fireplace N
Appliance Cooktop, Dishwasher, Refrigerator, Disposal, Built-In Microwave
Heat Source Electric
Laundry Basement
Exterior
Exterior Feature Deck(s)
View Water
Roof Type Pitched,Shingle
Accessibility None
Porch Deck(s)
Garage N
Building
Lot Description Rear Yard
Story 2
Sewer Public Sewer
Water Public
Architectural Style Traditional
Level or Stories 2
Additional Building Above Grade
Structure Type 9'+ Ceilings
New Construction N
Schools
School District Capital
Others
HOA Fee Include Lawn Maintenance,Snow Removal
Senior Community No
Tax ID 2-05-06712-03-2900-00001
Ownership Fee Simple
Security Features Security System
Acceptable Financing Conventional, VA, FHA 203(b)
Listing Terms Conventional, VA, FHA 203(b)
Financing Conventional,VA,FHA 203(b)
Read Less
Want to know what your home might be worth? Contact us for a FREE valuation!

Our team is ready to help you sell your home for the highest possible price ASAP

Bought with Kimberly R Rivera • Keller Williams Realty Central-Delaware
GET MORE INFORMATION





