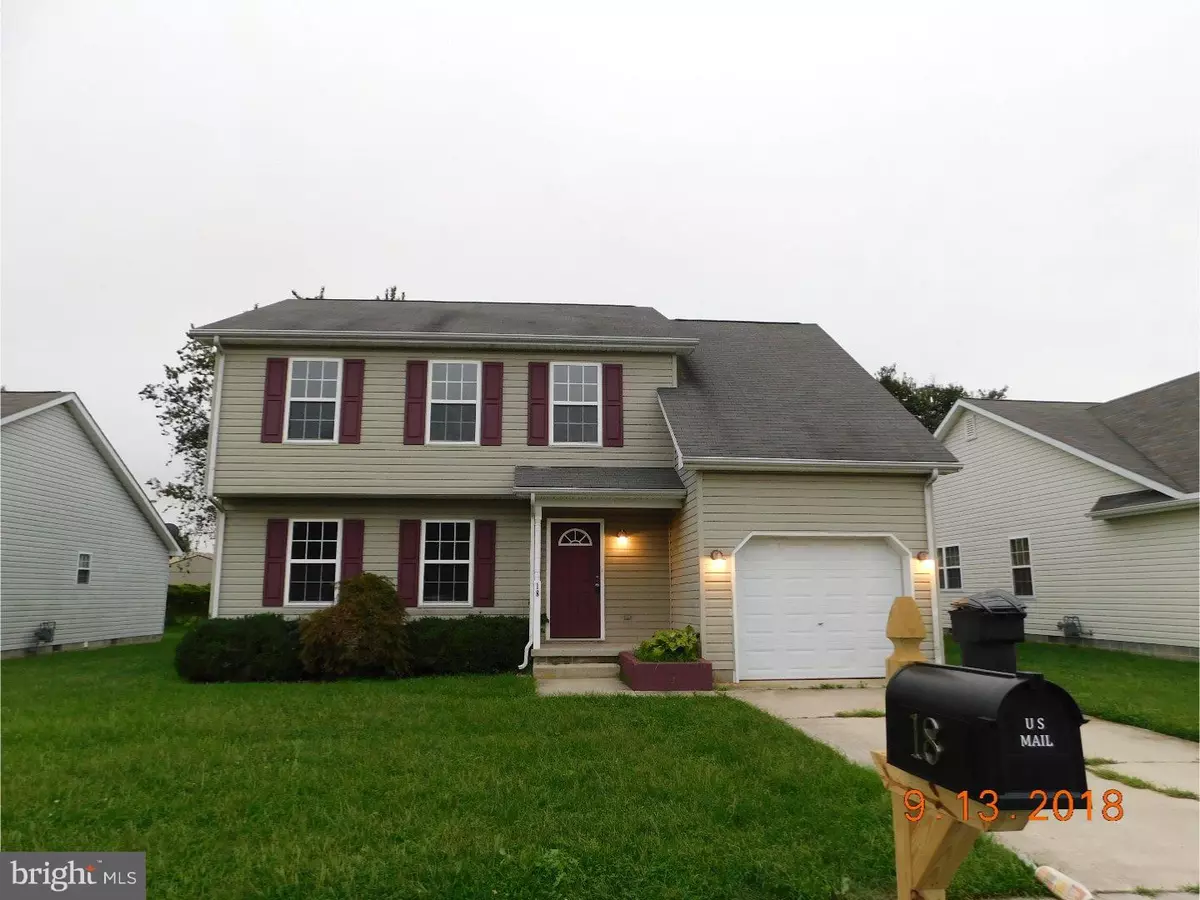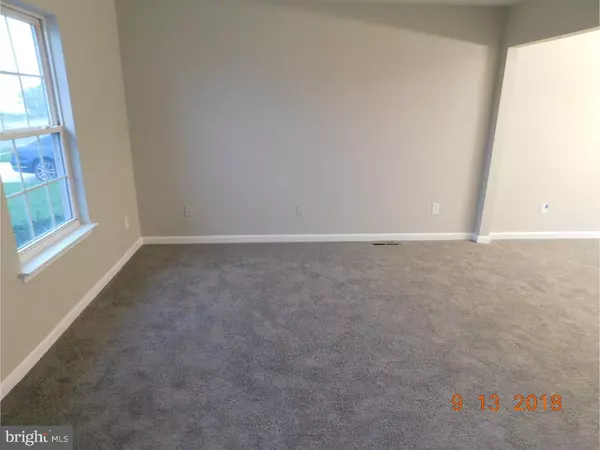$190,000
$189,900
0.1%For more information regarding the value of a property, please contact us for a free consultation.
18 MORIARTY ST Dover, DE 19901
4 Beds
3 Baths
1,884 SqFt
Key Details
Sold Price $190,000
Property Type Single Family Home
Sub Type Detached
Listing Status Sold
Purchase Type For Sale
Square Footage 1,884 sqft
Price per Sqft $100
Subdivision Stoney Creek
MLS Listing ID 1006064722
Sold Date 11/16/18
Style Contemporary
Bedrooms 4
Full Baths 2
Half Baths 1
HOA Fees $4/ann
HOA Y/N Y
Abv Grd Liv Area 1,884
Originating Board TREND
Year Built 2002
Annual Tax Amount $1,627
Tax Year 2017
Lot Size 7,500 Sqft
Acres 0.17
Lot Dimensions 60X125
Property Description
Welcome home to where your dreams absolutely come TRUE! This 4 bedroom, two and a half bath is literally move in ready. Formal living room and formal dinning room with a great room featuring Pella sliding doors to the backyard. Freshly custom painted, with brand new stainless steel appliances, and new carpet throughout. Luxury Vinyl Planking featured from the front door into the kitchen and all three bathrooms. Dual zoned Air conditioning system serviced for maximum efficiency. One car garage spacious for the larger model SUV's. Generous sized deck with plenty of yard to entertain or relax. This one is a absolute see for a client who is ready to move with NO sweat equity!
Location
State DE
County Kent
Area Capital (30802)
Zoning R8
Rooms
Other Rooms Living Room, Dining Room, Primary Bedroom, Bedroom 2, Bedroom 3, Kitchen, Family Room, Bedroom 1, Attic
Interior
Interior Features Primary Bath(s), Butlers Pantry, Ceiling Fan(s), Kitchen - Eat-In
Hot Water Natural Gas
Heating Gas, Hot Water
Cooling Central A/C
Flooring Fully Carpeted
Equipment Oven - Self Cleaning, Dishwasher, Disposal
Fireplace N
Appliance Oven - Self Cleaning, Dishwasher, Disposal
Heat Source Natural Gas
Laundry Upper Floor
Exterior
Exterior Feature Deck(s)
Garage Spaces 3.0
Water Access N
Roof Type Pitched,Shingle
Accessibility None
Porch Deck(s)
Attached Garage 1
Total Parking Spaces 3
Garage Y
Building
Lot Description Level, Front Yard, Rear Yard, SideYard(s)
Story 2
Foundation Concrete Perimeter
Sewer Public Sewer
Water Public
Architectural Style Contemporary
Level or Stories 2
Additional Building Above Grade
New Construction N
Schools
School District Capital
Others
Senior Community No
Tax ID ED-05-07711-03-1100-000
Ownership Fee Simple
Acceptable Financing Conventional, VA, FHA 203(b)
Listing Terms Conventional, VA, FHA 203(b)
Financing Conventional,VA,FHA 203(b)
Special Listing Condition REO (Real Estate Owned)
Read Less
Want to know what your home might be worth? Contact us for a FREE valuation!

Our team is ready to help you sell your home for the highest possible price ASAP

Bought with Bobbi J. Slagle • RE/MAX Horizons

GET MORE INFORMATION





