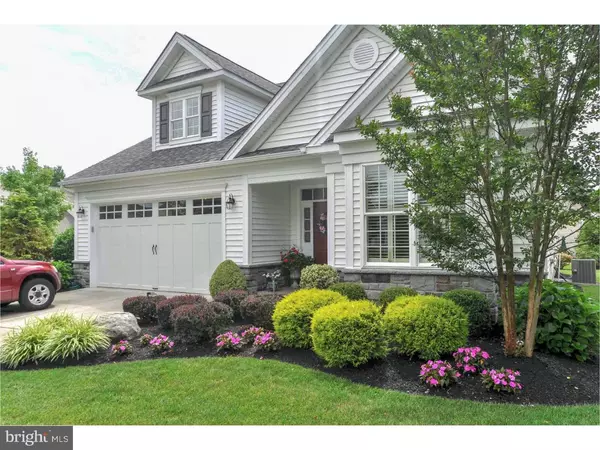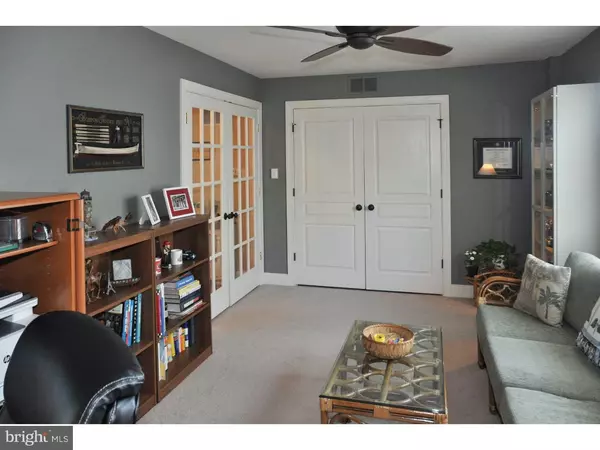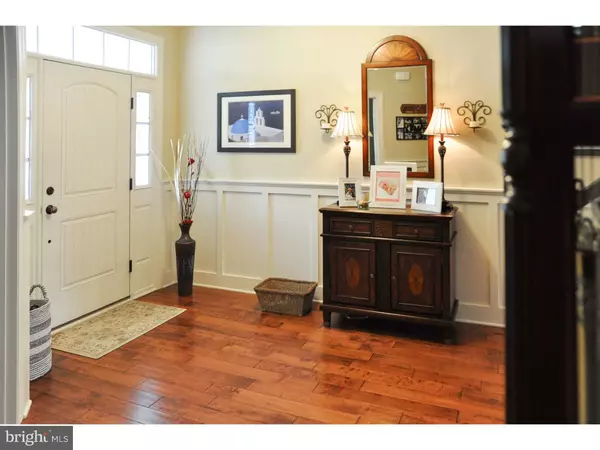$526,000
$535,000
1.7%For more information regarding the value of a property, please contact us for a free consultation.
1 KESWICK PATH Medford, NJ 08055
3 Beds
3 Baths
2,800 SqFt
Key Details
Sold Price $526,000
Property Type Single Family Home
Sub Type Detached
Listing Status Sold
Purchase Type For Sale
Square Footage 2,800 sqft
Price per Sqft $187
Subdivision Wyngate
MLS Listing ID 1002595454
Sold Date 11/16/18
Style Traditional
Bedrooms 3
Full Baths 3
HOA Fees $192/mo
HOA Y/N Y
Abv Grd Liv Area 2,800
Originating Board TREND
Year Built 2013
Annual Tax Amount $12,713
Tax Year 2017
Lot Size 5,663 Sqft
Acres 0.13
Property Description
Nestled on a wide corner home site, this lovely Burleigh home is impressive both inside and outdoors. The beautifully maintained landscaping is bountiful on all 4 sides of the home. A paver walkway gently curves toward the cottage style front door. Inside the home features wide plank hand scraped hardwood floors that flow throughout the main living areas of this open floor plan concept. Large dining room, spacious breakfast room with box window, kitchen, great room and sunroom are open to one another. This is the perfect home for both small gatherings and large entertaining. The kitchen features Wood-Mode Brookhaven cabinetry, with glass displays, ss gas range and oven, vented ss designer hood, granite countertops. You'll want to spend all your waking hours in the sunroom which features bead board cathedral ceiling with fan, walls of windows overlooking the lush landscape and a sliding door with sidelights that steps outdoors to a paver patio with stone walls, and even more landscaping, providing a relaxing oasis. There are 2 bedrooms on the main level, including a guest bedroom/study .a large Master Bedroom with multiple closets, and a spa style Master Bath complete with double sinks, soaking tub along with shower with seat. Upstairs discover a spacious loft overlooking the first floor, a wide third bedroom with walk in closet and private bath. A fourth room can be utilized as either a study or guest bedroom. The laundry room downstairs and 2 car garage are an organization dream. The homeowners have lovingly maintained this delightful home. The Wyngate Clubhouse is open to all residents and includes salt water pool, Jacuzzi, tennis court, bocce and shuffleboard, full service kitchen, bar with refrigerator, fabulous gym, separate room for Pilates, yoga, gaming room, dance floor and more. Move right in and start living your life of luxury and convenience.
Location
State NJ
County Burlington
Area Medford Twp (20320)
Zoning RES
Direction East
Rooms
Other Rooms Living Room, Dining Room, Primary Bedroom, Bedroom 2, Kitchen, Bedroom 1, Laundry, Other, Attic
Interior
Interior Features Primary Bath(s), Kitchen - Island, Butlers Pantry, Ceiling Fan(s), Stain/Lead Glass, Sprinkler System, Stall Shower, Kitchen - Eat-In
Hot Water Other
Heating Gas, Forced Air
Cooling Central A/C
Flooring Wood, Fully Carpeted, Vinyl, Tile/Brick
Equipment Cooktop, Built-In Range, Oven - Self Cleaning, Dishwasher, Disposal, Built-In Microwave
Fireplace N
Appliance Cooktop, Built-In Range, Oven - Self Cleaning, Dishwasher, Disposal, Built-In Microwave
Heat Source Natural Gas
Laundry Main Floor
Exterior
Exterior Feature Roof
Parking Features Garage Door Opener
Garage Spaces 4.0
Utilities Available Cable TV
Amenities Available Swimming Pool, Tennis Courts, Club House
Water Access N
Roof Type Shingle
Accessibility None
Porch Roof
Attached Garage 2
Total Parking Spaces 4
Garage Y
Building
Lot Description Corner
Story 2
Foundation Slab
Sewer Public Sewer
Water Public
Architectural Style Traditional
Level or Stories 2
Additional Building Above Grade
Structure Type Cathedral Ceilings,9'+ Ceilings
New Construction N
Schools
School District Lenape Regional High
Others
Pets Allowed Y
HOA Fee Include Pool(s),Common Area Maintenance,Lawn Maintenance,Snow Removal,Trash
Senior Community No
Tax ID 20-00404 24-00001
Ownership Fee Simple
Acceptable Financing Conventional
Listing Terms Conventional
Financing Conventional
Pets Allowed Case by Case Basis
Read Less
Want to know what your home might be worth? Contact us for a FREE valuation!

Our team is ready to help you sell your home for the highest possible price ASAP

Bought with Cecilia M Still • Keller Williams Realty - Moorestown
GET MORE INFORMATION





