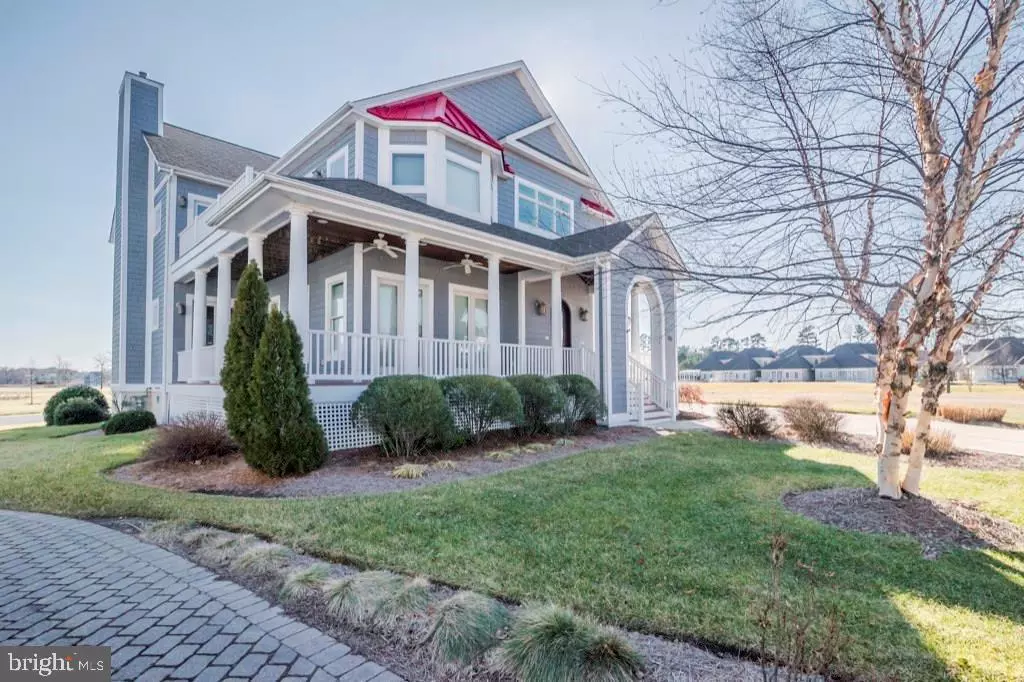$720,000
$749,900
4.0%For more information regarding the value of a property, please contact us for a free consultation.
33197 MARINERS AVE Millsboro, DE 19966
5 Beds
5 Baths
4,492 SqFt
Key Details
Sold Price $720,000
Property Type Single Family Home
Sub Type Detached
Listing Status Sold
Purchase Type For Sale
Square Footage 4,492 sqft
Price per Sqft $160
Subdivision Peninsula
MLS Listing ID 1001570276
Sold Date 11/19/18
Style Coastal,Contemporary
Bedrooms 5
Full Baths 4
Half Baths 1
HOA Fees $356/ann
HOA Y/N Y
Abv Grd Liv Area 4,492
Originating Board SCAOR
Year Built 2005
Lot Size 10,162 Sqft
Acres 0.23
Property Description
Don't miss this coastal contemporary home with golf course views, situated in The Peninsula. Enter through the front door featuring an open foyer and first floor master suite. The open concept kitchen features a chef's quality range and refrigerator with ample space for entertaining. The kitchen opens to the living room with a cozy fireplace, built in bookshelves for displaying your favorite memories, and many windows bringing natural light and golf course views to the main living space. The upstairs master suite is sure to delight with a balcony, vaulted ceiling, and a spacious master bath. An additional living space upstairs, wine room, and multiple first and second floor decks round out the home. The community features amenities including a waterfront clubhouse, indoor and outdoor pools, spa, athletic club, tennis complex, nature reserve, onsite restaurant, Jack Nicolaus golf course and more. *Seller is willing to provide a home warranty.*
Location
State DE
County Sussex
Area Indian River Hundred (31008)
Zoning RES
Rooms
Other Rooms Dining Room, Primary Bedroom, Kitchen, Breakfast Room, Great Room, Laundry, Loft, Additional Bedroom
Main Level Bedrooms 1
Interior
Interior Features Attic, Breakfast Area, Kitchen - Eat-In, Kitchen - Island, Pantry, Entry Level Bedroom, Wet/Dry Bar, Window Treatments
Hot Water Tankless
Heating Forced Air
Cooling Central A/C, Zoned
Flooring Carpet, Hardwood, Tile/Brick
Fireplaces Type Gas/Propane
Equipment Dishwasher, Disposal, Dryer - Electric, Exhaust Fan, Icemaker, Refrigerator, Microwave, Oven/Range - Gas, Washer, Water Heater - Tankless
Furnishings No
Fireplace N
Appliance Dishwasher, Disposal, Dryer - Electric, Exhaust Fan, Icemaker, Refrigerator, Microwave, Oven/Range - Gas, Washer, Water Heater - Tankless
Heat Source Bottled Gas/Propane
Exterior
Exterior Feature Balcony, Deck(s), Wrap Around
Parking Features Garage Door Opener
Garage Spaces 2.0
Amenities Available Basketball Courts, Beach, Bike Trail, Fitness Center, Party Room, Gated Community, Golf Club, Golf Course, Hot tub, Jog/Walk Path, Pier/Dock, Tot Lots/Playground, Swimming Pool, Pool - Outdoor, Putting Green, Sauna, Security, Tennis Courts
Water Access Y
Roof Type Architectural Shingle
Accessibility None
Porch Balcony, Deck(s), Wrap Around
Attached Garage 2
Total Parking Spaces 2
Garage Y
Building
Lot Description Cul-de-sac, Landscaping
Story 2
Foundation Block, Crawl Space
Sewer Public Sewer
Water Public
Architectural Style Coastal, Contemporary
Level or Stories 2
Additional Building Above Grade
Structure Type Vaulted Ceilings
New Construction N
Schools
High Schools Indian River
School District Indian River
Others
HOA Fee Include Lawn Maintenance
Senior Community No
Tax ID 234-30.00-176.00
Ownership Fee Simple
SqFt Source Estimated
Security Features Security Gate,Security System
Acceptable Financing Cash, Conventional
Listing Terms Cash, Conventional
Financing Cash,Conventional
Special Listing Condition Standard
Read Less
Want to know what your home might be worth? Contact us for a FREE valuation!

Our team is ready to help you sell your home for the highest possible price ASAP

Bought with VALERIE ELLENBERGER • Keller Williams Realty

GET MORE INFORMATION





