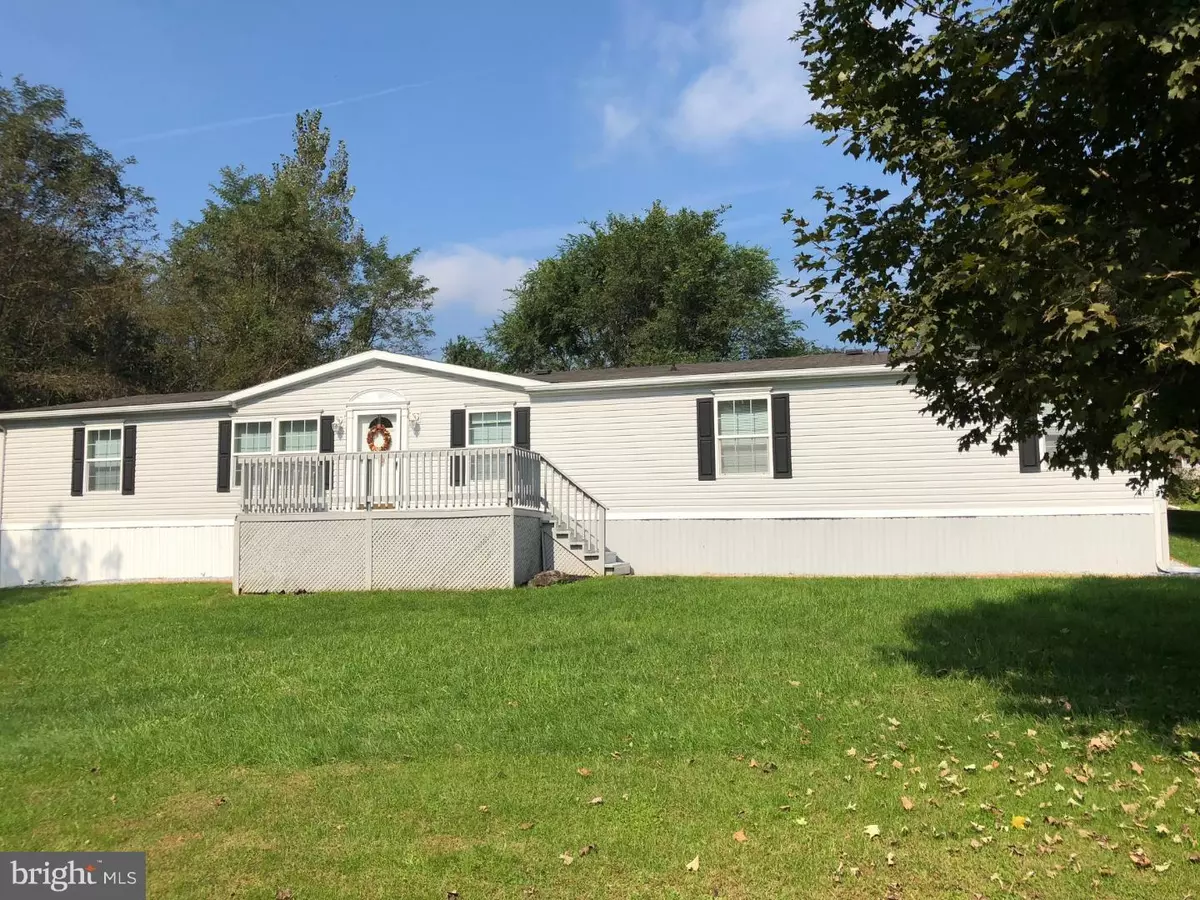$72,500
$72,500
For more information regarding the value of a property, please contact us for a free consultation.
226 DEER RUN DR Honey Brook, PA 19344
3 Beds
2 Baths
1,872 SqFt
Key Details
Sold Price $72,500
Property Type Single Family Home
Listing Status Sold
Purchase Type For Sale
Square Footage 1,872 sqft
Price per Sqft $38
Subdivision Deer Run
MLS Listing ID 1008356616
Sold Date 11/19/18
Style Other
Bedrooms 3
Full Baths 2
HOA Fees $566/mo
HOA Y/N Y
Abv Grd Liv Area 1,872
Originating Board TREND
Year Built 2003
Annual Tax Amount $1,287
Tax Year 2018
Lot Dimensions 0X0
Property Description
Truly a rare find, this 3 bedroom, 2 bath mobile home has it all plus 1800+ sq. ft. Large front porch welcomes you as you come to the front door, enter in to the formal living room with plenty of natural sunlight. The master bedroom is located at the end of the uni for ultimate privacy featuring a sitting room with skylights, a full on-suite bath with soaking tub, shower stall, double sinks and large walk-in closet. Eat-in kitchen with center island, oak cabinets, stainless steal appliances and gas cooking. Heading down the hallway you will find two additional spacious bedrooms, full hall bath and laundry room with rear entrance to the back deck. On the other end of the unit is a spectacular family room with gas fireplace, vaulted ceilings and wet bar. This unit is sure to please! The home is situated on a lot that offers maximum privacy by backing up to the woods. Lot rent includes: sewer, trash and snow. Well cared for community with great location to Honey Brook, Glenmoore or Downingtown. Sq footage is approximate and should be verified by buyer.
Location
State PA
County Chester
Area Honey Brook Twp (10322)
Zoning T10
Rooms
Other Rooms Living Room, Dining Room, Primary Bedroom, Bedroom 2, Kitchen, Family Room, Bedroom 1, Laundry, Other
Interior
Interior Features Primary Bath(s), Kitchen - Island, Butlers Pantry, Skylight(s), Exposed Beams, Wet/Dry Bar, Stall Shower, Kitchen - Eat-In
Hot Water Electric
Heating Electric
Cooling Central A/C
Flooring Fully Carpeted, Vinyl
Fireplaces Number 1
Equipment Built-In Range, Oven - Self Cleaning, Dishwasher
Fireplace Y
Appliance Built-In Range, Oven - Self Cleaning, Dishwasher
Heat Source Electric
Laundry Main Floor
Exterior
Exterior Feature Deck(s)
Garage Spaces 2.0
Utilities Available Cable TV
Water Access N
Accessibility None
Porch Deck(s)
Total Parking Spaces 2
Garage N
Building
Lot Description Level
Story 1
Sewer On Site Septic
Water Public
Architectural Style Other
Level or Stories 1
Additional Building Above Grade
Structure Type 9'+ Ceilings
New Construction N
Schools
School District Twin Valley
Others
HOA Fee Include Common Area Maintenance,Snow Removal,Trash,Sewer
Senior Community No
Tax ID 22-08 -7711.138T
Ownership Land Lease
Read Less
Want to know what your home might be worth? Contact us for a FREE valuation!

Our team is ready to help you sell your home for the highest possible price ASAP

Bought with Matthew Boyle • Help-U-Sell Direct Homes-Exton

GET MORE INFORMATION





