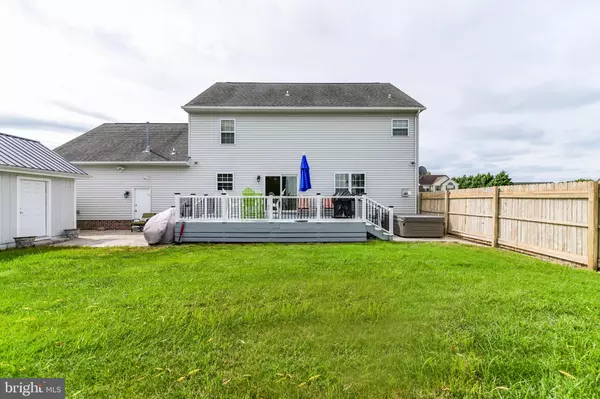$281,500
$289,900
2.9%For more information regarding the value of a property, please contact us for a free consultation.
6064 SPANIEL CT Salisbury, MD 21801
4 Beds
3 Baths
2,600 SqFt
Key Details
Sold Price $281,500
Property Type Single Family Home
Sub Type Detached
Listing Status Sold
Purchase Type For Sale
Square Footage 2,600 sqft
Price per Sqft $108
Subdivision Pointers Run
MLS Listing ID 1001868840
Sold Date 11/20/18
Style Contemporary
Bedrooms 4
Full Baths 2
Half Baths 1
HOA Fees $6/ann
HOA Y/N Y
Abv Grd Liv Area 2,600
Originating Board BRIGHT
Year Built 2001
Annual Tax Amount $2,421
Tax Year 2017
Lot Size 0.574 Acres
Acres 0.57
Property Description
Upgrades galore is the only way to describe this pristine 4BR/2.5 BA home on a large corner lot with a fenced in backyard. From the moment you walk in the front door you will fall in love with the dramatic foyer with bamboo hardwood floors that continue throughout the home. The kitchen has been upgraded with granite countertops, tile backsplash and travertine tile. The kitchen opens to a large family room perfect for entertaining family and friends. There is a dining room and living room on the first level as well as a laundry. On the second level you will find 4 bedrooms with a large master suite fit for a king and queen with upgrades throughout. The master bath has incredible granite countertops, marble flooring, upgraded shower, jacuzzi jetted tub and oversize walk-in master closet. The home was freshly painted in 2017 with neutral colors and has crown molding throughout the first floor. You will love the outdoor oasis complete with Rainbird irrigation system with multiple zones, two patio areas with beautiful pavers, and a deck. There is also an additional driveway that can accommodate an RV, boat or up to 9 cars, and there is a third floor attic with walk-up steps. Other upgrades include an oversized garage, tankless hot water heater, security system, Castile Pellet stove insert, landscape lighting and an upgraded outlet for an outdoor generator. This amazing home is in a great location close to Salisbury University, Peninsula Regional Medical Center, the Mall, shopping and many restaurants.
Location
State MD
County Wicomico
Area Wicomico Southwest (23-03)
Zoning AR
Rooms
Other Rooms Living Room, Dining Room, Primary Bedroom, Kitchen, Family Room, Attic
Interior
Interior Features Attic/House Fan, Attic, Ceiling Fan(s), Crown Moldings, Wood Floors
Hot Water Tankless
Heating Heat Pump(s)
Cooling Attic Fan, Heat Pump(s)
Fireplaces Number 1
Equipment Built-In Microwave, Dishwasher, Dryer, Refrigerator, Stove, Washer, Water Heater
Furnishings No
Fireplace N
Appliance Built-In Microwave, Dishwasher, Dryer, Refrigerator, Stove, Washer, Water Heater
Heat Source Electric
Laundry Dryer In Unit, Washer In Unit
Exterior
Exterior Feature Patio(s)
Parking Features Oversized
Garage Spaces 2.0
Water Access N
Accessibility None
Porch Patio(s)
Attached Garage 2
Total Parking Spaces 2
Garage Y
Building
Story 2
Sewer Community Septic Tank, Private Septic Tank
Water Private/Community Water, Well
Architectural Style Contemporary
Level or Stories 2
Additional Building Above Grade, Below Grade
New Construction N
Schools
School District Wicomico County Public Schools
Others
Senior Community No
Tax ID 09-086862
Ownership Fee Simple
SqFt Source Estimated
Security Features Security System
Acceptable Financing Conventional
Listing Terms Conventional
Financing Conventional
Special Listing Condition Standard
Read Less
Want to know what your home might be worth? Contact us for a FREE valuation!

Our team is ready to help you sell your home for the highest possible price ASAP

Bought with Douglas Stephens • Coldwell Banker Realty
GET MORE INFORMATION





