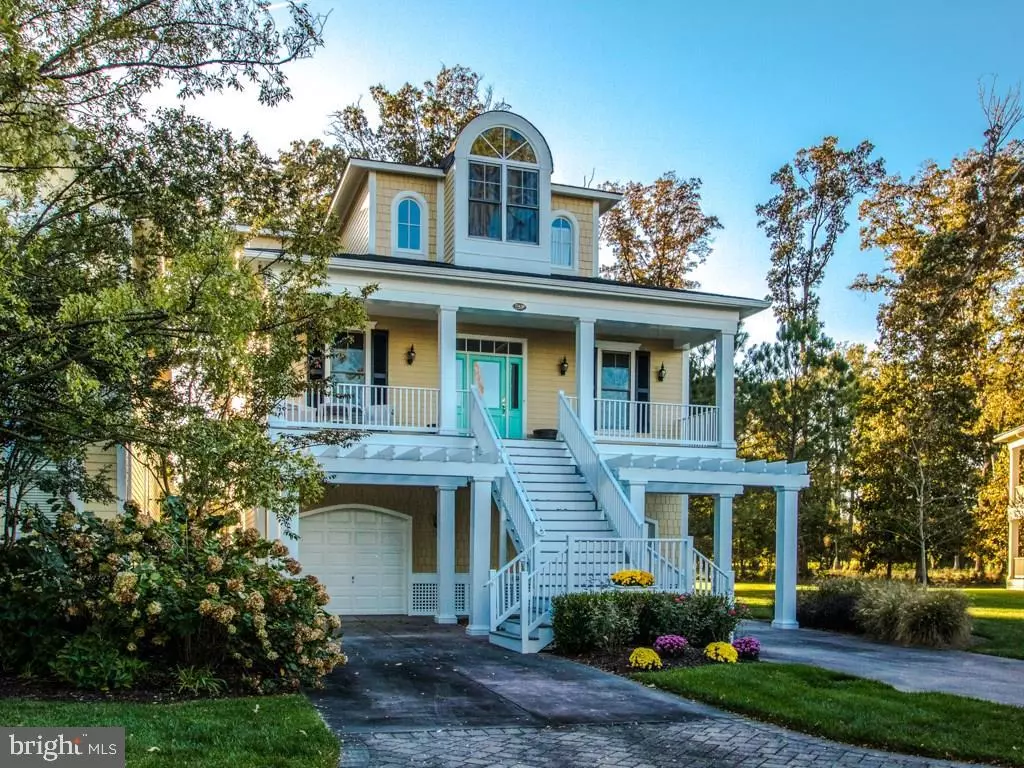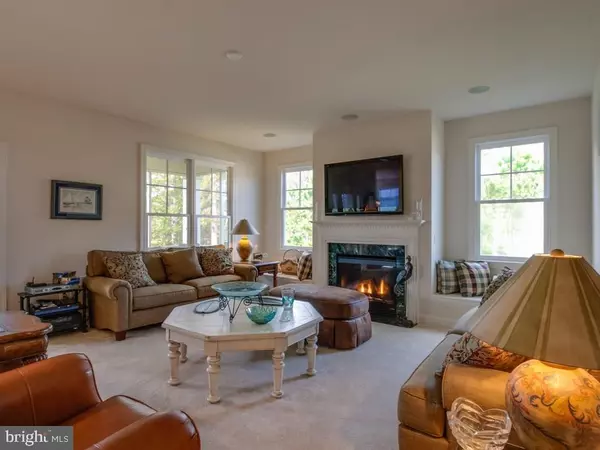$545,000
$536,900
1.5%For more information regarding the value of a property, please contact us for a free consultation.
27438 S NICKLAUS AVE #75 Millsboro, DE 19966
5 Beds
4 Baths
3,501 SqFt
Key Details
Sold Price $545,000
Property Type Condo
Sub Type Condo/Co-op
Listing Status Sold
Purchase Type For Sale
Square Footage 3,501 sqft
Price per Sqft $155
Subdivision Peninsula
MLS Listing ID 1001570300
Sold Date 11/16/18
Style Coastal,Contemporary
Bedrooms 5
Full Baths 3
Half Baths 1
Condo Fees $408
HOA Fees $307/qua
HOA Y/N Y
Abv Grd Liv Area 3,501
Originating Board SCAOR
Year Built 2006
Property Description
Every day feels like a vacation in this four- or five- bedroom luxury home with porches on each level to take in the sunset views of The Peninsula's third fairway & green. Two master suites, two bedrooms with Jack & Jill bath. The study with walk-in closet could be a fifth bedroom if desired. Spacious gourmet kitchen with granite countertops & large island with built-in bookcase for your cookbooks. Butlers pantry for extra storage & access to the formal dining room. Don't need a formal dining room? Use this space as a game room. Outstanding storage space, with oversized 2-car garage & walk-in closets everywhere. Rehoboth Beach is a short drive away, but why go there, when you can walk or bike to all recreational areas in this fabulous resort community?! Enjoy indoor & outdoor pools, tennis, miles of trails, bay beach, gorgeous clubhouse & so much more. This home is now priced $30,000 BELOW a new construction home of similar size without upgrades, on a non-premium lot. If you add a similar level of upgrades and build in a comparable location, your price will be more than $100,000 higher! With all that this beautiful home offers, this is one sweet deal that you can't afford to pass up! The value is here, and seller says this price is firm.
Location
State DE
County Sussex
Area Indian River Hundred (31008)
Zoning MEDIUM RESIDENTIAL
Direction Northeast
Rooms
Other Rooms Living Room, Dining Room, Primary Bedroom, Kitchen, Foyer, Breakfast Room, Great Room, Bathroom 2, Primary Bathroom
Main Level Bedrooms 1
Interior
Interior Features Kitchen - Island, Entry Level Bedroom, Ceiling Fan(s), Window Treatments, Bar, Breakfast Area, Built-Ins, Butlers Pantry, Carpet, Crown Moldings, Floor Plan - Traditional, Formal/Separate Dining Room, Kitchen - Gourmet, Primary Bath(s), Pantry, Recessed Lighting, Stall Shower, Upgraded Countertops, Walk-in Closet(s), Wet/Dry Bar
Hot Water Propane
Heating Gas, Propane, Heat Pump(s), Zoned
Cooling Central A/C, Heat Pump(s), Zoned
Flooring Carpet, Tile/Brick
Fireplaces Number 1
Fireplaces Type Gas/Propane
Equipment Cooktop, Dishwasher, Disposal, Dryer - Electric, Icemaker, Refrigerator, Oven - Double, Oven - Wall, Washer, Water Heater, Built-In Microwave
Furnishings No
Fireplace Y
Window Features Insulated,Screens
Appliance Cooktop, Dishwasher, Disposal, Dryer - Electric, Icemaker, Refrigerator, Oven - Double, Oven - Wall, Washer, Water Heater, Built-In Microwave
Heat Source Bottled Gas/Propane, Electric
Laundry Dryer In Unit, Has Laundry, Upper Floor, Washer In Unit
Exterior
Exterior Feature Deck(s), Porch(es), Screened
Parking Features Garage - Front Entry, Built In, Garage Door Opener, Inside Access, Oversized
Garage Spaces 6.0
Utilities Available Cable TV, Propane
Amenities Available Basketball Courts, Beach, Bike Trail, Community Center, Fitness Center, Party Room, Gated Community, Golf Club, Golf Course, Hot tub, Jog/Walk Path, Pier/Dock, Tot Lots/Playground, Swimming Pool, Pool - Outdoor, Putting Green, Sauna, Tennis Courts, Bar/Lounge, Billiard Room, Club House, Common Grounds, Dining Rooms, Exercise Room, Game Room, Golf Course Membership Available, Meeting Room, Non-Lake Recreational Area, Pool - Indoor, Recreational Center, Security, Spa, Shuffleboard, Volleyball Courts, Water/Lake Privileges, Other
Water Access N
View Lake, Pond
Roof Type Architectural Shingle
Accessibility 2+ Access Exits
Porch Deck(s), Porch(es), Screened
Attached Garage 2
Total Parking Spaces 6
Garage Y
Building
Lot Description Landscaping, Zero Lot Line, Premium
Building Description 9'+ Ceilings,Dry Wall,Tray Ceilings,Vaulted Ceilings, Guard System
Story 3
Foundation Slab
Sewer Public Sewer
Water Public
Architectural Style Coastal, Contemporary
Level or Stories 3+
Additional Building Above Grade
Structure Type 9'+ Ceilings,Dry Wall,Tray Ceilings,Vaulted Ceilings
New Construction N
Schools
School District Indian River
Others
HOA Fee Include Cable TV,Fiber Optics at Dwelling,High Speed Internet,Insurance,Lawn Care Front,Lawn Care Rear,Lawn Care Side,Lawn Maintenance,Pier/Dock Maintenance,Recreation Facility,Road Maintenance,Reserve Funds,Security Gate,Snow Removal,Trash
Senior Community No
Tax ID 234-30.00-304.01-75
Ownership Fee Simple
SqFt Source Estimated
Security Features Security Gate,24 hour security,Smoke Detector
Acceptable Financing Cash, Conventional
Listing Terms Cash, Conventional
Financing Cash,Conventional
Special Listing Condition Standard
Read Less
Want to know what your home might be worth? Contact us for a FREE valuation!

Our team is ready to help you sell your home for the highest possible price ASAP

Bought with Non Member • Metropolitan Regional Information Systems, Inc.

GET MORE INFORMATION





