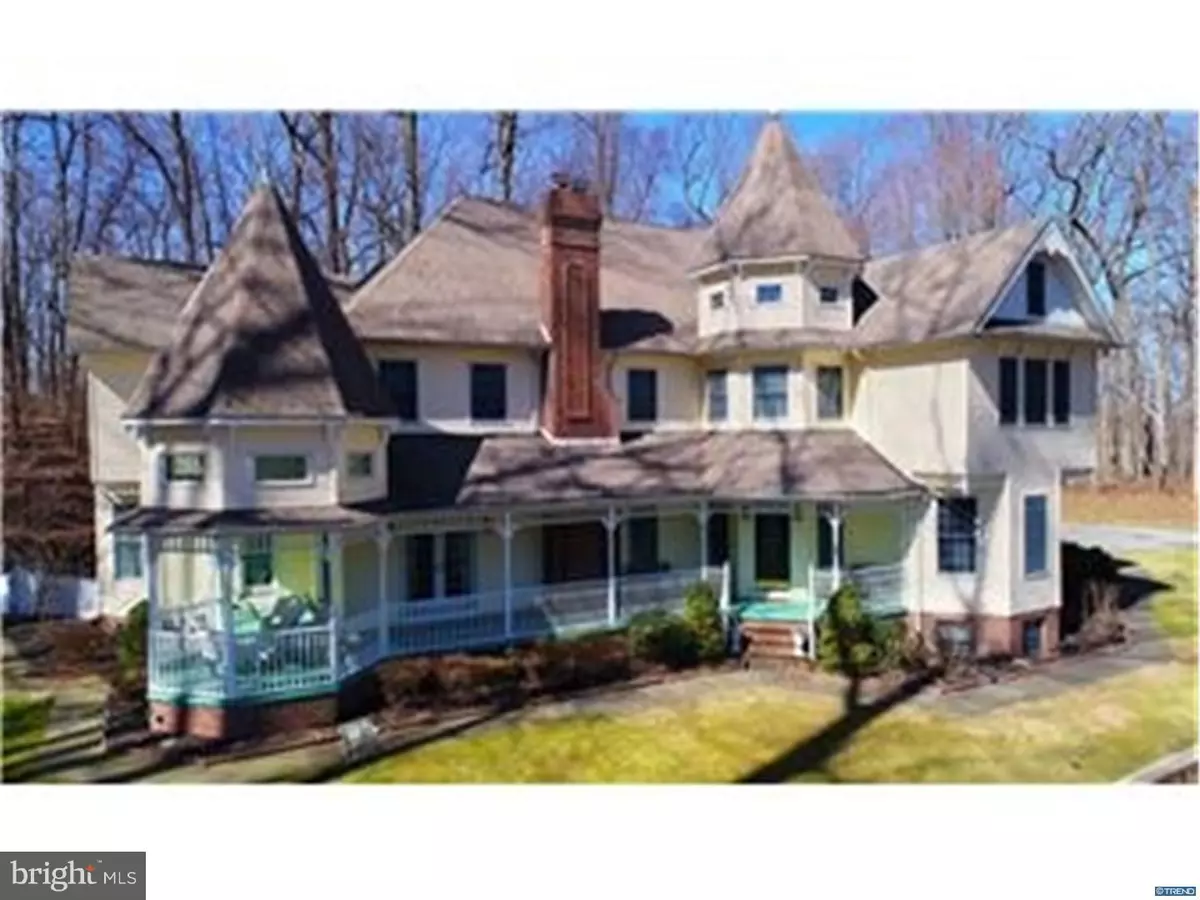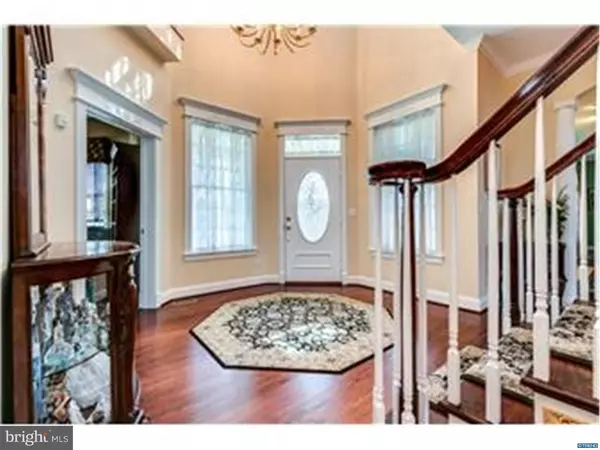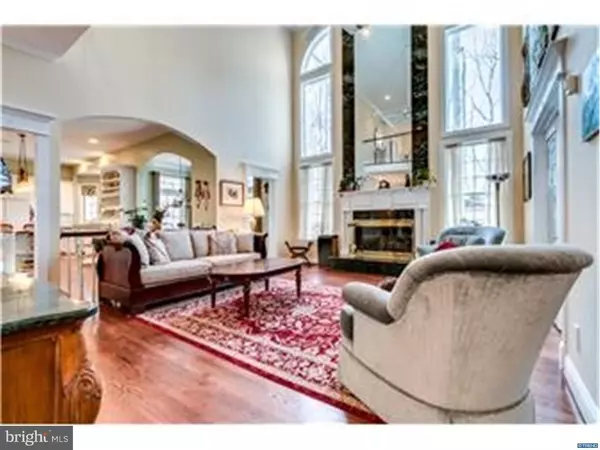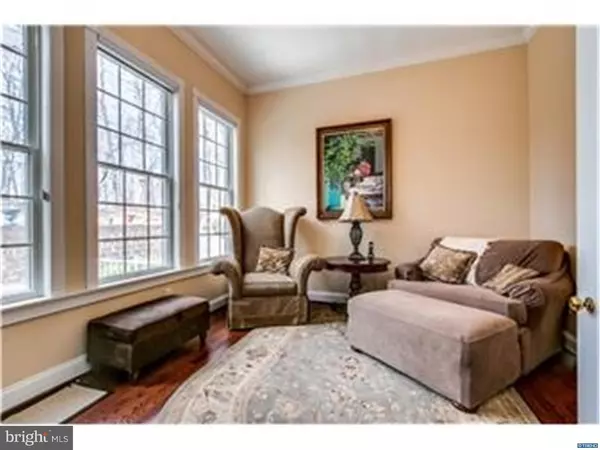$692,000
$779,000
11.2%For more information regarding the value of a property, please contact us for a free consultation.
3495 MONTCHANIN RD Greenville, DE 19807
6 Beds
6 Baths
8,000 SqFt
Key Details
Sold Price $692,000
Property Type Single Family Home
Sub Type Detached
Listing Status Sold
Purchase Type For Sale
Square Footage 8,000 sqft
Price per Sqft $86
Subdivision None Available
MLS Listing ID 1000470032
Sold Date 11/21/18
Style Victorian
Bedrooms 6
Full Baths 6
HOA Y/N N
Abv Grd Liv Area 8,000
Originating Board TREND
Year Built 1997
Annual Tax Amount $11,166
Tax Year 2017
Lot Size 2.860 Acres
Acres 2.86
Lot Dimensions 143 X 737
Property Description
This 8,000 square foot estate boasts some of the highest views in Delaware. Stately home features 6 bedrooms, 6 baths, 5 fireplaces, a gourmet kitchen with granite countertops, spectacular gym, home office, first floor bedroom, a large finished basement, hardscaped patio with barbecue, wrap around decks, spacious first floor laundry room and more. Master Suite includes a gracious sitting area, large windows, a fireplace, and a spa like master bath with radiant heat flooring. Stunning marble covers the master bath, which also features glass French doors, a jacuzzi tub, rain shower and bay window adjacent to the vanity that has a double sink and room for a seat. The gym is situated on the second floor with skylights and reinforced flooring. The finished basement is designed for entertaining in mind with ample room for billiards and a bar, as well as TV viewing for all. A full bedroom and bath completes the basement, while on the third floor, another option for live-in relatives or guests awaits. This huge bedroom offers a sitting room, walk-in closet, a full bath and 2 hobby rooms. The hobby rooms are sun-filled all day long and leave many possible uses to the imagination. New owner will also appreciate that the foyer chandelier, automatically lowers for cleaning. There are sky-high vaulted ceilings in the family room with windows to match. Entertaining is easy in the large dining room and storage in the kitchen is endless. All hardwood floors are newly refinished. The home contains a sound system, water treatment system, a whole house generator, Amish made cabinetry and detailed architectural trim accent this estate, which sits atop a private tree lined property, offering views from every window. This home contains many surprises and too many features to mention. As of June 30,2018 new septic has been approved and installed.
Location
State DE
County New Castle
Area Hockssn/Greenvl/Centrvl (30902)
Zoning NC2A
Rooms
Other Rooms Living Room, Dining Room, Primary Bedroom, Bedroom 2, Bedroom 3, Kitchen, Family Room, Bedroom 1, Laundry, Other, Attic
Basement Full, Outside Entrance, Fully Finished
Interior
Interior Features Primary Bath(s), Kitchen - Island, Skylight(s), Ceiling Fan(s), WhirlPool/HotTub, Sprinkler System, Water Treat System, Stall Shower, Kitchen - Eat-In
Hot Water Propane
Heating Propane, Forced Air
Cooling Central A/C
Flooring Wood, Fully Carpeted, Tile/Brick
Fireplaces Type Brick, Marble
Equipment Cooktop, Oven - Double, Oven - Self Cleaning, Dishwasher, Refrigerator, Disposal
Fireplace N
Window Features Bay/Bow
Appliance Cooktop, Oven - Double, Oven - Self Cleaning, Dishwasher, Refrigerator, Disposal
Heat Source Bottled Gas/Propane
Laundry Main Floor
Exterior
Exterior Feature Deck(s), Patio(s), Porch(es), Balcony
Parking Features Inside Access, Garage Door Opener
Garage Spaces 3.0
Utilities Available Cable TV
Water Access N
Roof Type Pitched,Shingle
Accessibility None
Porch Deck(s), Patio(s), Porch(es), Balcony
Attached Garage 3
Total Parking Spaces 3
Garage Y
Building
Lot Description Sloping
Story 3+
Foundation Concrete Perimeter
Sewer On Site Septic
Water Well
Architectural Style Victorian
Level or Stories 3+
Additional Building Above Grade
Structure Type Cathedral Ceilings,9'+ Ceilings,High
New Construction N
Schools
School District Red Clay Consolidated
Others
Senior Community No
Tax ID 07-002.00-060
Ownership Fee Simple
Security Features Security System
Acceptable Financing Conventional
Listing Terms Conventional
Financing Conventional
Read Less
Want to know what your home might be worth? Contact us for a FREE valuation!

Our team is ready to help you sell your home for the highest possible price ASAP

Bought with Stephen J Crifasi • Patterson-Schwartz - Greenville

GET MORE INFORMATION





