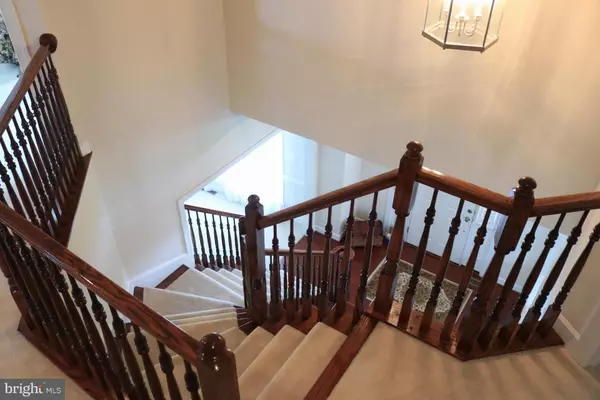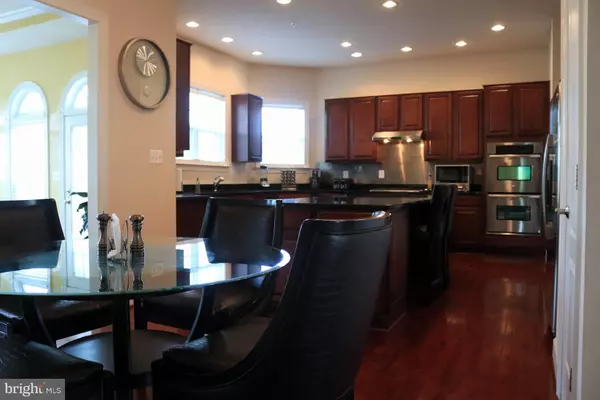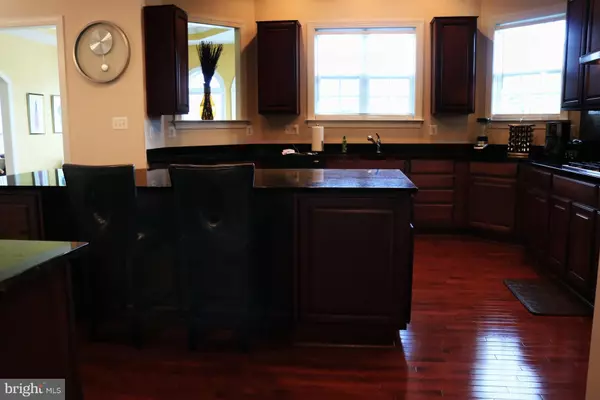$682,000
$675,000
1.0%For more information regarding the value of a property, please contact us for a free consultation.
12703 WOODMORE NORTH BLVD Bowie, MD 20720
5 Beds
5 Baths
4,683 SqFt
Key Details
Sold Price $682,000
Property Type Single Family Home
Sub Type Detached
Listing Status Sold
Purchase Type For Sale
Square Footage 4,683 sqft
Price per Sqft $145
Subdivision Westwood
MLS Listing ID 1005949391
Sold Date 11/21/18
Style Colonial
Bedrooms 5
Full Baths 4
Half Baths 1
HOA Fees $100/mo
HOA Y/N Y
Abv Grd Liv Area 3,122
Originating Board MRIS
Year Built 2009
Annual Tax Amount $9,661
Tax Year 2017
Lot Size 0.736 Acres
Acres 0.74
Property Description
Don't Miss this Drastic reduction- Special Gem-Like New. Call 1st lister to schedule appointment with 1 hour lead time. Please remove; turn off any lights turned on during the tour. Agent prefers email or text for questions; all phone calls/text receive immediate attention. Upgrades galore. Thanks for showing!
Location
State MD
County Prince Georges
Zoning RE
Rooms
Other Rooms Dining Room, Sitting Room, Kitchen, Family Room, Library, Foyer, Sun/Florida Room, Exercise Room, Great Room, Other, Storage Room
Basement Rear Entrance, English
Interior
Interior Features Attic, Family Room Off Kitchen, Kitchen - Gourmet, Kitchen - Eat-In, Dining Area, Butlers Pantry, Breakfast Area, Primary Bath(s), Upgraded Countertops, Wet/Dry Bar, Wood Floors, Floor Plan - Open
Hot Water Electric
Heating Forced Air
Cooling Zoned, Central A/C
Fireplaces Number 2
Equipment Disposal, ENERGY STAR Dishwasher, ENERGY STAR Refrigerator, Exhaust Fan, Icemaker, Microwave, Washer
Fireplace Y
Appliance Disposal, ENERGY STAR Dishwasher, ENERGY STAR Refrigerator, Exhaust Fan, Icemaker, Microwave, Washer
Heat Source Natural Gas
Exterior
Garage Garage Door Opener, Garage - Side Entry
Garage Spaces 2.0
Waterfront N
Water Access N
Roof Type Composite
Accessibility None
Parking Type Attached Garage
Attached Garage 2
Total Parking Spaces 2
Garage Y
Building
Story 3+
Sewer Public Sewer
Water Public
Architectural Style Colonial
Level or Stories 3+
Additional Building Above Grade, Below Grade
Structure Type 9'+ Ceilings,Tray Ceilings
New Construction N
Schools
Elementary Schools Glenn Dale
Middle Schools Thomas Johnson
School District Prince George'S County Public Schools
Others
Senior Community No
Tax ID 17073094885
Ownership Fee Simple
SqFt Source Estimated
Security Features Security System,Smoke Detector,Carbon Monoxide Detector(s),Motion Detectors
Special Listing Condition Standard
Read Less
Want to know what your home might be worth? Contact us for a FREE valuation!

Our team is ready to help you sell your home for the highest possible price ASAP

Bought with Carmelita M White • Long & Foster Real Estate, Inc.

GET MORE INFORMATION





