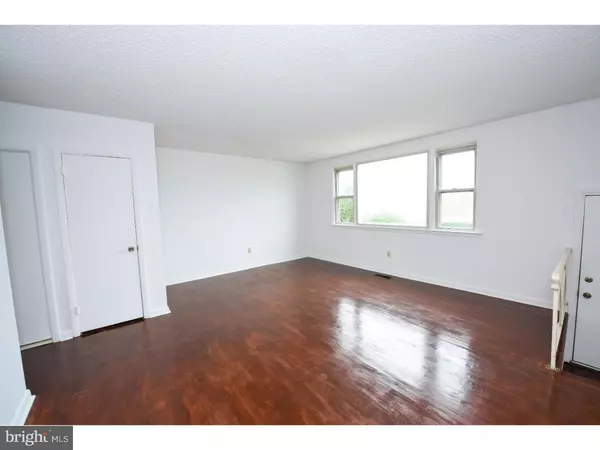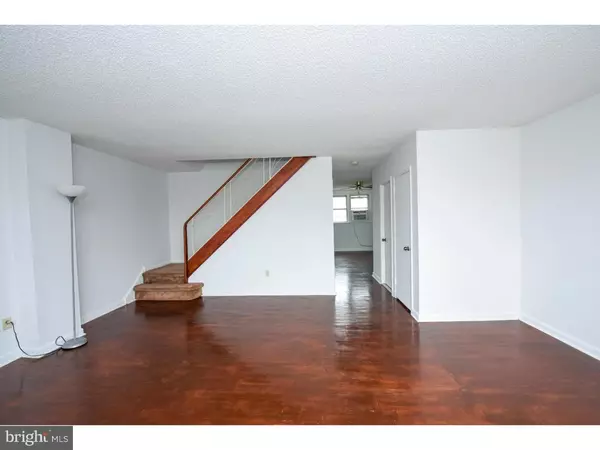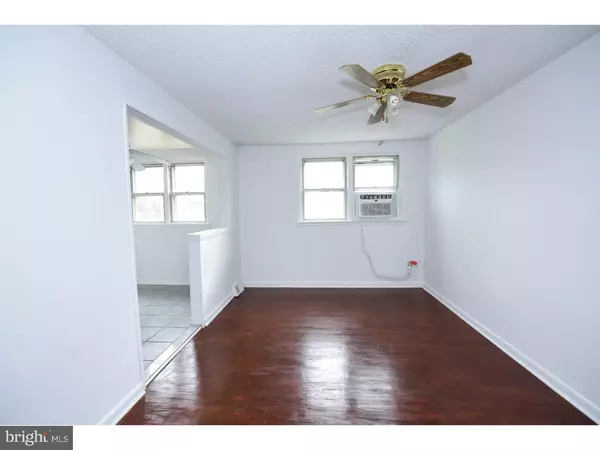$197,000
$199,000
1.0%For more information regarding the value of a property, please contact us for a free consultation.
11741 BRANDON RD Philadelphia, PA 19154
3 Beds
2 Baths
1,380 SqFt
Key Details
Sold Price $197,000
Property Type Townhouse
Sub Type Interior Row/Townhouse
Listing Status Sold
Purchase Type For Sale
Square Footage 1,380 sqft
Price per Sqft $142
Subdivision Walton Park
MLS Listing ID 1008342338
Sold Date 11/27/18
Style AirLite
Bedrooms 3
Full Baths 1
Half Baths 1
HOA Y/N N
Abv Grd Liv Area 1,380
Originating Board TREND
Year Built 1963
Annual Tax Amount $2,515
Tax Year 2018
Lot Size 2,431 Sqft
Acres 0.06
Lot Dimensions 20X121
Property Description
Priced to sell in this Hot Market! You must see this Large 20ft wide, 1380 S/F home in Walton Park located in the Far N.E. section of Philadelphia. The inside of the home has been recently painted in neutral colors and the Original Hardwood floors on the 1st level have been beautifully Stained. There is a convenient tiled powder room on the first floor, an Updated eat-in kitchen and a Formal Dining Room. The second floor features 3 beds and 1 Updated tiled 4-piece bathroom. The Master Bedroom is very spacious and has an enormous closet. The garage was removed to create a super-large expanded basement. The basement has a Family room, an area for a game room or play area, a laundry/utility room, and two doors that exit to the front driveway and the fenced-in backyard with a patio area. The home is cooled by window units. Seller's welcome all inspections but will not make any repairs and the home is being sold in "As-Is" condition. This is an Amazing home priced to sell with a great location close to everything. In this "Hot Market" this home will not last long!!!
Location
State PA
County Philadelphia
Area 19154 (19154)
Zoning RSA4
Rooms
Other Rooms Living Room, Dining Room, Primary Bedroom, Bedroom 2, Kitchen, Family Room, Bedroom 1, Laundry
Basement Full, Fully Finished
Interior
Interior Features Kitchen - Eat-In
Hot Water Natural Gas
Heating Gas, Forced Air
Cooling Wall Unit, None
Fireplace N
Heat Source Natural Gas
Laundry Basement
Exterior
Exterior Feature Patio(s)
Garage Spaces 2.0
Fence Other
Water Access N
Accessibility None
Porch Patio(s)
Total Parking Spaces 2
Garage N
Building
Lot Description Level, Front Yard, Rear Yard
Story 2
Sewer Public Sewer
Water Public
Architectural Style AirLite
Level or Stories 2
Additional Building Above Grade
New Construction N
Schools
School District The School District Of Philadelphia
Others
Senior Community No
Tax ID 662029300
Ownership Fee Simple
Read Less
Want to know what your home might be worth? Contact us for a FREE valuation!

Our team is ready to help you sell your home for the highest possible price ASAP

Bought with Tracy Slowik • The How Group Real Estate

GET MORE INFORMATION





