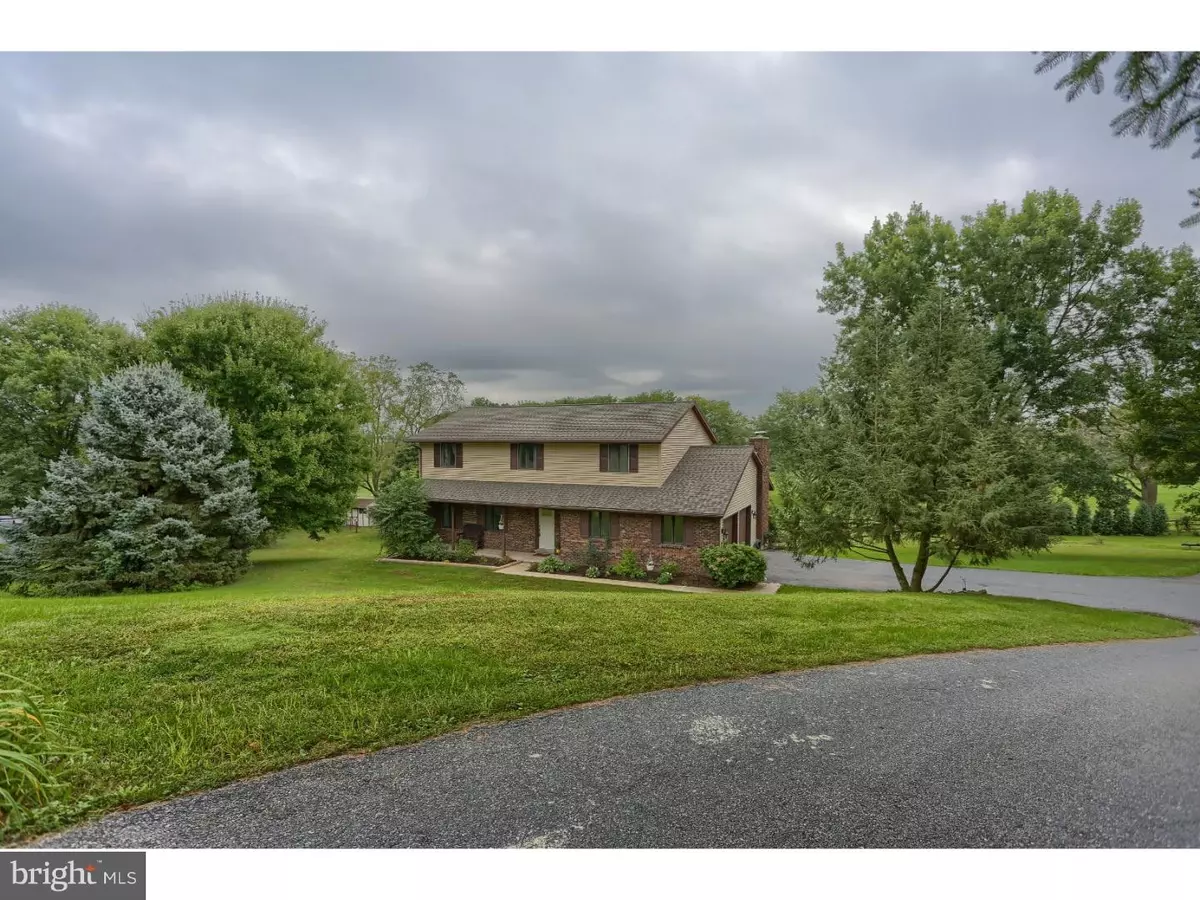$310,000
$309,900
For more information regarding the value of a property, please contact us for a free consultation.
573 MULL AVE Leesport, PA 19533
4 Beds
3 Baths
2,492 SqFt
Key Details
Sold Price $310,000
Property Type Single Family Home
Sub Type Detached
Listing Status Sold
Purchase Type For Sale
Square Footage 2,492 sqft
Price per Sqft $124
Subdivision None Available
MLS Listing ID 1002288678
Sold Date 11/26/18
Style Traditional
Bedrooms 4
Full Baths 2
Half Baths 1
HOA Y/N N
Abv Grd Liv Area 2,492
Originating Board TREND
Year Built 1985
Annual Tax Amount $6,074
Tax Year 2018
Lot Size 1.090 Acres
Acres 1.09
Lot Dimensions IRREG
Property Description
Come and see this beautiful two story, on just over one acre. Home sits at the back of a quiet cul de sac the thirteenth fairway of Willow Hollow Course. Four bedrooms all features built in shelving with two and half bath that are updated. Master bedroom has on suite featuring a large tiled walk in shower and double vanity. Kitchen has all stainless appliances that remain, granite countertops and an island plus a breakfast nook. Living room has a stone fire place for relaxing on those chilly evenings. The basement is completely finished. It features an additional bedroom, and full bathroom, complete kitchen with new granite countertops. It also provides a extra room that can be used for a spare room or media room. This area makes an excellent in law quarters or can be used as extra income as rental. It features its own entrance and can be locked from the upstairs. The rear yard is spacious offering views of the course or for entertaining by the fire pit. *** A one Year Home Warranty is offered with a acceptable offer
Location
State PA
County Berks
Area Bern Twp (10227)
Zoning RES
Rooms
Other Rooms Living Room, Dining Room, Primary Bedroom, Bedroom 2, Bedroom 3, Kitchen, Family Room, Bedroom 1, In-Law/auPair/Suite, Laundry, Attic
Basement Full, Fully Finished
Interior
Interior Features Primary Bath(s), Kitchen - Island, Butlers Pantry, 2nd Kitchen, Intercom, Kitchen - Eat-In
Hot Water Electric
Heating Electric, Forced Air
Cooling Central A/C
Flooring Fully Carpeted, Tile/Brick
Fireplaces Number 1
Fireplaces Type Stone
Equipment Cooktop, Disposal
Fireplace Y
Appliance Cooktop, Disposal
Heat Source Electric
Laundry Lower Floor
Exterior
Exterior Feature Deck(s), Porch(es)
Garage Spaces 5.0
Fence Other
Pool Above Ground
Water Access N
Roof Type Pitched
Accessibility None
Porch Deck(s), Porch(es)
Attached Garage 2
Total Parking Spaces 5
Garage Y
Building
Lot Description Cul-de-sac
Story 2
Sewer On Site Septic
Water Well
Architectural Style Traditional
Level or Stories 2
Additional Building Above Grade
New Construction N
Schools
Elementary Schools Schuylkill Valley
Middle Schools Schuylkill Valley
High Schools Schuylkill Valley
School District Schuylkill Valley
Others
Senior Community No
Tax ID 27-4389-04-50-9446
Ownership Fee Simple
Acceptable Financing Conventional, VA, FHA 203(b)
Listing Terms Conventional, VA, FHA 203(b)
Financing Conventional,VA,FHA 203(b)
Read Less
Want to know what your home might be worth? Contact us for a FREE valuation!

Our team is ready to help you sell your home for the highest possible price ASAP

Bought with Angela S. Tolosky • Weichert Realtors Neighborhood One

GET MORE INFORMATION





