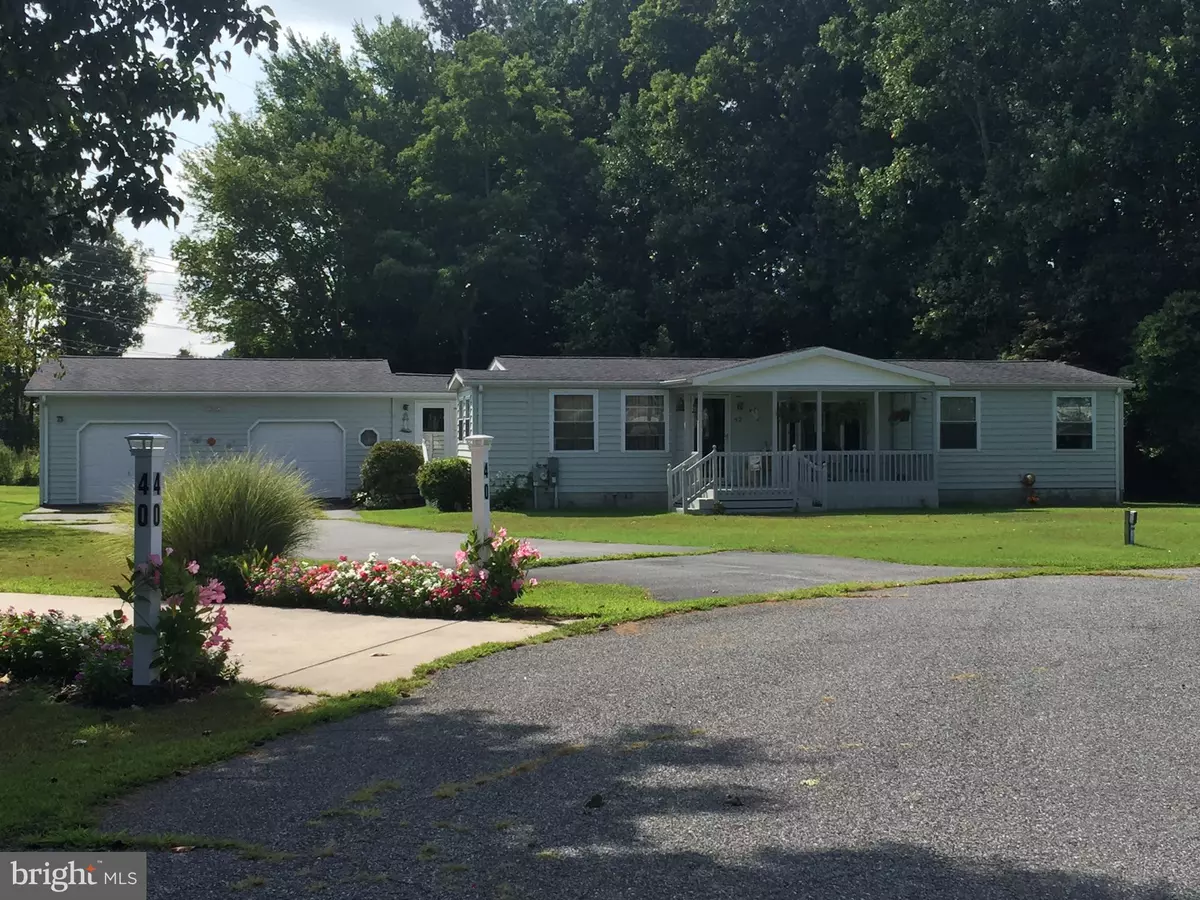$210,000
$225,000
6.7%For more information regarding the value of a property, please contact us for a free consultation.
42 CIRCLE DR E Milton, DE 19968
3 Beds
2 Baths
1,400 SqFt
Key Details
Sold Price $210,000
Property Type Single Family Home
Sub Type Detached
Listing Status Sold
Purchase Type For Sale
Square Footage 1,400 sqft
Price per Sqft $150
Subdivision Hunters Mill Estates
MLS Listing ID 1002357504
Sold Date 11/27/18
Style Ranch/Rambler
Bedrooms 3
Full Baths 2
HOA Fees $12/ann
HOA Y/N Y
Abv Grd Liv Area 1,400
Originating Board BRIGHT
Year Built 1993
Annual Tax Amount $900
Tax Year 2017
Lot Size 0.447 Acres
Acres 0.45
Property Description
This home has great curb appeal, but the backyard with multi-leveled decks overlooking a large private space is the icing on the cake! Situated on the end of a cup de sac, this lovely ranch has a split floor plan with large bedrooms and plenty of closet space. The bright sunroom with vaulted ceilings overlooks the private backyard. There are beautiful wooded ceilings with 5 ceiling fans. An extra unheated 3-season room is attached on the rear of the oversized garage. New HVAC installed two years ago! Currently the only listing in popular Hunter Mills Estates!
Location
State DE
County Sussex
Area Broadkill Hundred (31003)
Zoning E
Rooms
Main Level Bedrooms 3
Interior
Hot Water Electric
Heating Heat Pump(s)
Cooling Central A/C
Flooring Carpet, Laminated
Equipment Dryer, Oven/Range - Gas, Range Hood, Refrigerator, Washer, Water Heater
Furnishings No
Window Features Insulated,Screens
Appliance Dryer, Oven/Range - Gas, Range Hood, Refrigerator, Washer, Water Heater
Heat Source Electric
Laundry Main Floor
Exterior
Exterior Feature Deck(s)
Parking Features Garage - Front Entry, Oversized
Garage Spaces 2.0
Water Access N
Roof Type Unknown
Accessibility None
Porch Deck(s)
Attached Garage 2
Total Parking Spaces 2
Garage Y
Building
Lot Description Backs to Trees, Cul-de-sac, Rear Yard
Story 1
Foundation Permanent
Sewer Gravity Sept Fld
Water Private/Community Water
Architectural Style Ranch/Rambler
Level or Stories 1
Additional Building Above Grade, Below Grade
Structure Type Vaulted Ceilings,Wood Ceilings,Other
New Construction N
Schools
School District Cape Henlopen
Others
Senior Community No
Tax ID 235-30.00-174.00
Ownership Fee Simple
SqFt Source Estimated
Acceptable Financing Cash, Conventional
Listing Terms Cash, Conventional
Financing Cash,Conventional
Special Listing Condition Standard
Read Less
Want to know what your home might be worth? Contact us for a FREE valuation!

Our team is ready to help you sell your home for the highest possible price ASAP

Bought with RUSSELL KLINE • Berkshire Hathaway HomeServices PenFed Realty

GET MORE INFORMATION

