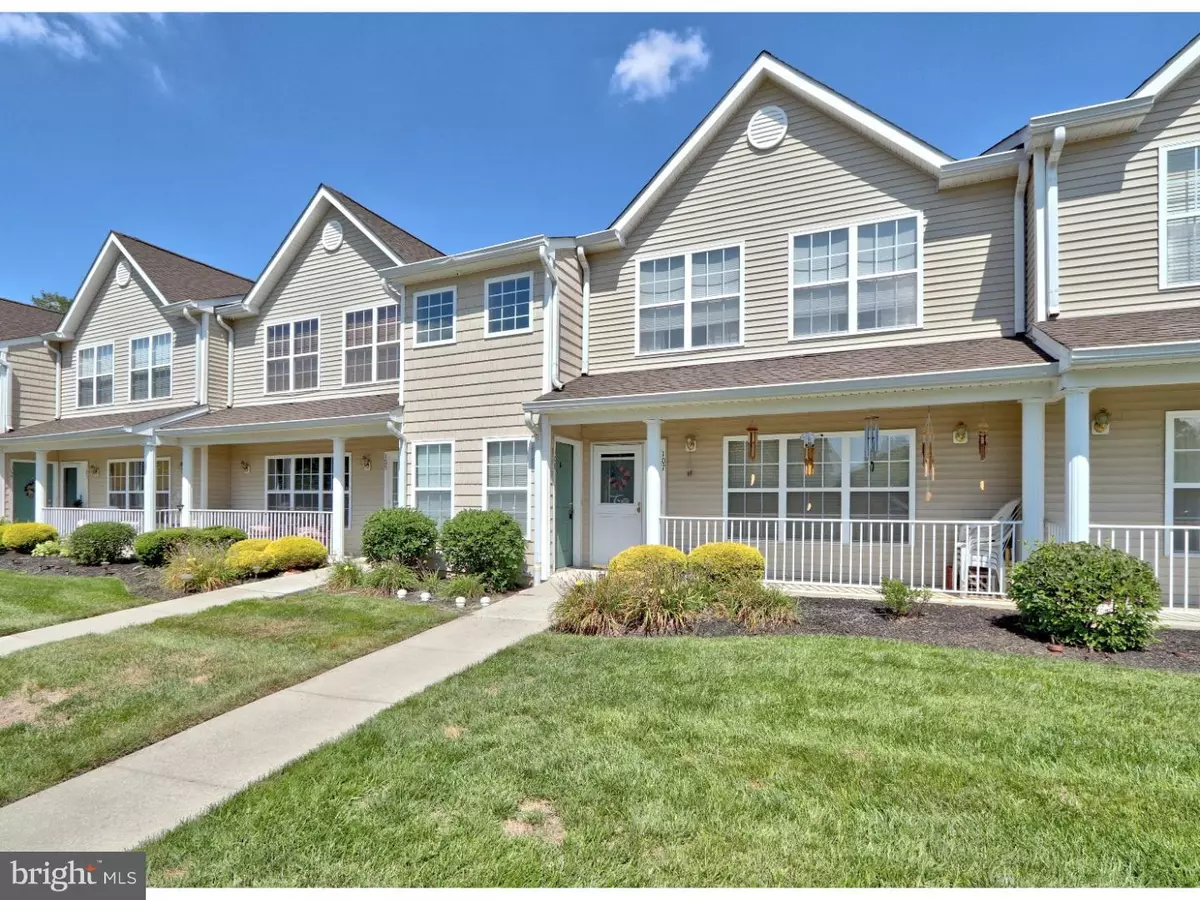$142,000
$145,000
2.1%For more information regarding the value of a property, please contact us for a free consultation.
108 REDBUD LN Mantua, NJ 08051
2 Beds
2 Baths
1,260 SqFt
Key Details
Sold Price $142,000
Property Type Single Family Home
Sub Type Unit/Flat/Apartment
Listing Status Sold
Purchase Type For Sale
Square Footage 1,260 sqft
Price per Sqft $112
Subdivision Berkley Crossing
MLS Listing ID 1002352600
Sold Date 11/30/18
Style Other
Bedrooms 2
Full Baths 2
HOA Fees $162/mo
HOA Y/N Y
Abv Grd Liv Area 1,260
Originating Board TREND
Year Built 2007
Annual Tax Amount $4,588
Tax Year 2018
Property Description
Welcome Home! This lovely condo is located close to major highways and shopping, yet nestled in a quiet, wooded community. The second floor unit boasts an open floor plan and tons of storage! As you enter into the main living space, you will immediately notice the GORGEOUS Bruce Laminate flooring and TONS of natural light! This is a perfect space for entertaining or just relaxing. The kitchen has Maple cabinets, loads of storage and Stainless Steel Whirlpool Appliances. As you move down the hallway, you will find the laundry room (with front loader Whirlpool Duet washer and dryer), the full hall bath and guest room. The guest room is generously sized with loads of natural light. The Master Suite offers 2 closets and attached full bath. The best part of the Master is the balcony....a wonderful place for your morning coffee! This unit has had one owner and has been meticulously cared for since it was built. It features Pex Plumbing, gas cooking, heat and hot water. The community offers lovely grounds with a gazebo and playground! Schedule today for a visit to this gorgeous, low maintenance home!
Location
State NJ
County Gloucester
Area Mantua Twp (20810)
Zoning RES
Rooms
Other Rooms Living Room, Primary Bedroom, Kitchen, Bedroom 1, Attic
Interior
Interior Features Primary Bath(s), Ceiling Fan(s), Kitchen - Eat-In
Hot Water Natural Gas
Heating Gas, Forced Air
Cooling Central A/C
Equipment Oven - Self Cleaning, Dishwasher, Built-In Microwave
Fireplace N
Appliance Oven - Self Cleaning, Dishwasher, Built-In Microwave
Heat Source Natural Gas
Laundry Main Floor
Exterior
Exterior Feature Balcony
Amenities Available Tot Lots/Playground
Water Access N
Accessibility None
Porch Balcony
Garage N
Building
Story 1
Sewer Public Sewer
Water Public
Architectural Style Other
Level or Stories 1
Additional Building Above Grade
New Construction N
Schools
Middle Schools Clearview Regional
High Schools Clearview Regional
School District Clearview Regional Schools
Others
HOA Fee Include Common Area Maintenance,Ext Bldg Maint,Lawn Maintenance,Snow Removal
Senior Community No
Tax ID 10-00056 01-00016-C0108
Ownership Condominium
Acceptable Financing Conventional, VA, FHA 203(b), USDA
Listing Terms Conventional, VA, FHA 203(b), USDA
Financing Conventional,VA,FHA 203(b),USDA
Pets Allowed Case by Case Basis
Read Less
Want to know what your home might be worth? Contact us for a FREE valuation!

Our team is ready to help you sell your home for the highest possible price ASAP

Bought with Matthew J Curcio • EXP Realty, LLC

GET MORE INFORMATION





