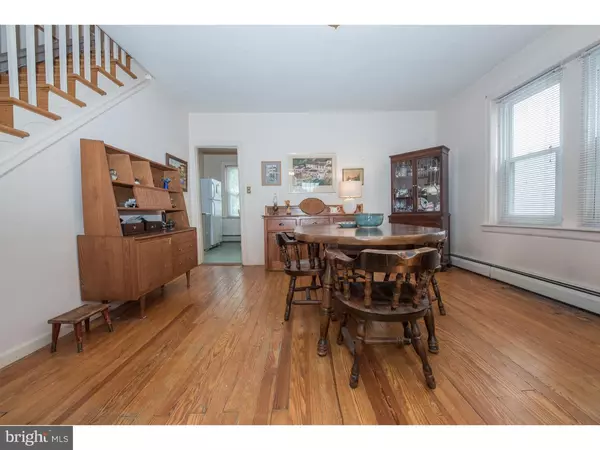$425,000
$420,000
1.2%For more information regarding the value of a property, please contact us for a free consultation.
225 HAMPDEN AVE Narberth, PA 19072
4 Beds
4 Baths
1,900 SqFt
Key Details
Sold Price $425,000
Property Type Single Family Home
Sub Type Detached
Listing Status Sold
Purchase Type For Sale
Square Footage 1,900 sqft
Price per Sqft $223
Subdivision Narberth
MLS Listing ID 1007097920
Sold Date 11/30/18
Style Colonial
Bedrooms 4
Full Baths 2
Half Baths 2
HOA Y/N N
Abv Grd Liv Area 1,900
Originating Board TREND
Year Built 1912
Annual Tax Amount $6,719
Tax Year 2018
Lot Size 3,100 Sqft
Acres 0.07
Lot Dimensions 31
Property Description
Welcome to this spacious, sunny three-story colonial on a quiet tree lined street in the heart of Narberth, one of the most desirable communities on the Main Line. Situated in award-winning Lower Merion School District, within walking distance to the train and a very convenient commute to the city. Walk to shops, movie theater, restaurants, borough park and library, and Narberth's wonderful community activities. The airy front porch welcomes you to the open floor plan living room and dining room, filled with natural light. Eat-in kitchen and powder room with lots of storage shelving complete the first floor. The second floor has a large master bedroom with adjoining cozy sun porch, two other bedrooms and a full bathroom. On the third floor is a spacious, bright loft with dormer windows, large closet and full bathroom. Original hardwood (heartwood) floors are in most of the rooms throughout the house. Large basement, with newer washer/dryer and utility tub. Private driveway and one car detached garage along with seasonal front garden with abundant perennials and rear yard complement the exterior. Come see the features of this house, which invite you to appreciate their great potential!
Location
State PA
County Montgomery
Area Narberth Boro (10612)
Zoning R3
Rooms
Other Rooms Living Room, Dining Room, Primary Bedroom, Bedroom 2, Bedroom 3, Kitchen, Bedroom 1
Basement Full, Unfinished
Interior
Interior Features Kitchen - Eat-In
Hot Water Natural Gas
Heating Gas, Hot Water, Radiator
Cooling Wall Unit
Flooring Wood, Vinyl, Tile/Brick
Fireplace N
Heat Source Natural Gas
Laundry Basement
Exterior
Exterior Feature Porch(es)
Garage Spaces 4.0
Utilities Available Cable TV
Water Access N
Roof Type Pitched,Shingle
Accessibility Mobility Improvements
Porch Porch(es)
Total Parking Spaces 4
Garage Y
Building
Lot Description Level, Sloping, Open, Front Yard, Rear Yard, SideYard(s)
Story 3+
Foundation Stone
Sewer Public Sewer
Water Public
Architectural Style Colonial
Level or Stories 3+
Additional Building Above Grade
New Construction N
Schools
Elementary Schools Belmont Hills
Middle Schools Welsh Valley
High Schools Lower Merion
School District Lower Merion
Others
Senior Community No
Tax ID 12-00-01627-008
Ownership Fee Simple
Read Less
Want to know what your home might be worth? Contact us for a FREE valuation!

Our team is ready to help you sell your home for the highest possible price ASAP

Bought with Katie Kincade • BHHS Fox & Roach-Chestnut Hill

GET MORE INFORMATION





