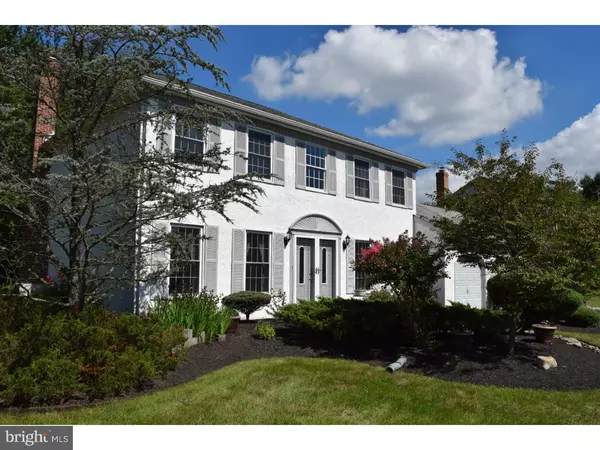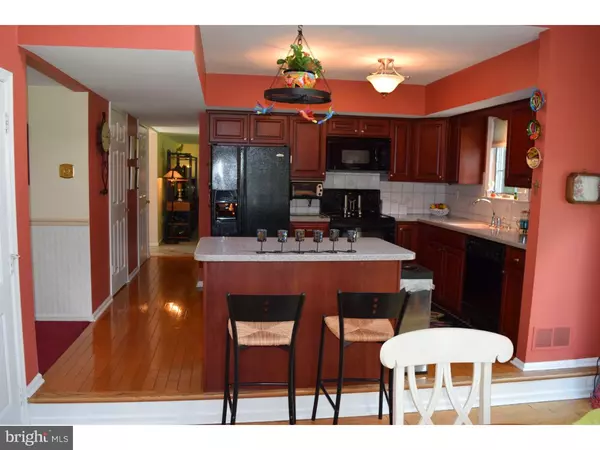$444,000
$449,900
1.3%For more information regarding the value of a property, please contact us for a free consultation.
1530 JUDITH PL Yardley, PA 19067
3 Beds
3 Baths
2,408 SqFt
Key Details
Sold Price $444,000
Property Type Single Family Home
Sub Type Detached
Listing Status Sold
Purchase Type For Sale
Square Footage 2,408 sqft
Price per Sqft $184
Subdivision Ashley Ests
MLS Listing ID 1005291550
Sold Date 11/30/18
Style Colonial
Bedrooms 3
Full Baths 2
Half Baths 1
HOA Y/N N
Abv Grd Liv Area 2,408
Originating Board TREND
Year Built 1987
Annual Tax Amount $8,465
Tax Year 2018
Acres 0.31
Lot Dimensions 00,00
Property Description
This stately Colonial sits on a beautiful lot with a tree line to the left of the home as well as along the back of the property. This natural backdrop provides for tranquility and privacy. The two-story foyer welcomes you as you enter this meticulous home. Continue to the spacious kitchen which has a center island with seating, cherry wood cabinetry, Corian countertops and a tile backsplash. There are wood floors which flow throughout the kitchen and into the adjoining breakfast area which has a vaulted ceiling with two skylights and a large picture window overlooking a beautiful garden area with a fountain. There are French style patio doors leading to a large composite deck where you can sit and take in the beauty of your surroundings. The brick fireplace with a custom oak mantle is the centerpiece of the beautiful family room where you can enjoy the view from the over-sized picture window. Both the dining room and the living room have over-sized windows which allow lots of natural light in. A powder room and a first floor laundry, which has a door to the backyard, complete this level. Continue to the second level and enter the master suite through the handsome double doors. The bright and spacious bedroom has two walk-in closets as well as a vanity area. The opulent master bath has a double sink with granite, an over-sized jetted tub, a stall shower with bench and another picture window which takes advantage of the view of lush surroundings. Two additional bedrooms with plenty of closet space and a nicely maintained, neutral bath complete the second level. There is attic storage over garage which is accessed by pull down stairs in garage. Award winning Pennsbury Schools. Close proximity to shopping, major roadways and trains to NYC and Philadelphia.
Location
State PA
County Bucks
Area Lower Makefield Twp (10120)
Zoning R3M
Rooms
Other Rooms Living Room, Dining Room, Primary Bedroom, Bedroom 2, Kitchen, Family Room, Bedroom 1, Laundry, Attic
Interior
Interior Features Primary Bath(s), Kitchen - Island, Skylight(s), Ceiling Fan(s), Kitchen - Eat-In
Hot Water Electric
Heating Heat Pump - Electric BackUp, Forced Air
Cooling Central A/C
Flooring Wood, Fully Carpeted, Tile/Brick
Fireplaces Number 1
Fireplaces Type Brick
Equipment Dishwasher, Disposal
Fireplace Y
Window Features Replacement
Appliance Dishwasher, Disposal
Laundry Main Floor
Exterior
Exterior Feature Deck(s)
Garage Spaces 2.0
Water Access N
Roof Type Pitched
Accessibility None
Porch Deck(s)
Attached Garage 2
Total Parking Spaces 2
Garage Y
Building
Lot Description Level
Story 2
Sewer Public Sewer
Water Public
Architectural Style Colonial
Level or Stories 2
Additional Building Above Grade
Structure Type Cathedral Ceilings,9'+ Ceilings
New Construction N
Schools
School District Pennsbury
Others
Senior Community No
Tax ID 20-024-068
Ownership Fee Simple
Security Features Security System
Read Less
Want to know what your home might be worth? Contact us for a FREE valuation!

Our team is ready to help you sell your home for the highest possible price ASAP

Bought with Thomas S Ruhfass • RE/MAX Properties - Newtown
GET MORE INFORMATION





