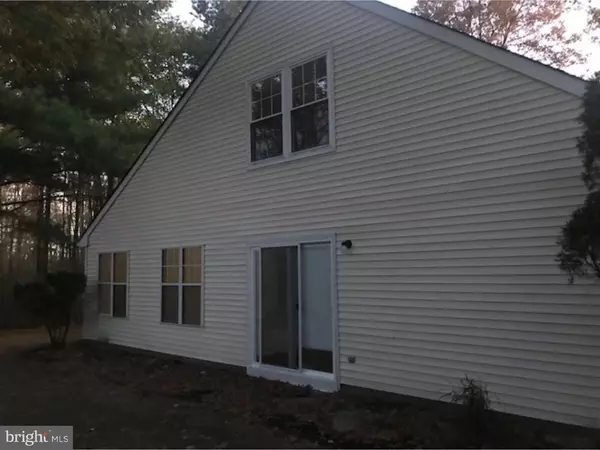$240,000
$260,000
7.7%For more information regarding the value of a property, please contact us for a free consultation.
45 IVY RIDGE CLOSE Howell, NJ 07728
2 Beds
2 Baths
1,226 SqFt
Key Details
Sold Price $240,000
Property Type Single Family Home
Sub Type Detached
Listing Status Sold
Purchase Type For Sale
Square Footage 1,226 sqft
Price per Sqft $195
Subdivision Surrey Downs
MLS Listing ID NJMM100014
Sold Date 11/30/18
Style Cape Cod
Bedrooms 2
Full Baths 2
HOA Fees $200/mo
HOA Y/N Y
Abv Grd Liv Area 1,226
Originating Board TREND
Year Built 1987
Annual Tax Amount $4,616
Tax Year 2018
Lot Size 158 Sqft
Lot Dimensions 0X0X0X0
Property Description
Totally updated unique modern 2 bedroom 2 bath home w/privacy on 2 sides has best location-no neighbors-nice green lawn-trees patio,landscaping+gardens all great for entertaining. Home is freshly painted-recessed lights-new hardwood flooring+trim-updated light fixtures+ bathrooms-The large eat in kitchen has brand new stainless steel appliances-refrigerator-dishwasher microwave and stove-granite countertops-new pulls + subway tile backsplash and flooring-which leads to 2 story vaulted ceiling great room filled with light and an adjacent sitting area with slider that overlooks your patio. Master bedroom w/walkin closet and first floor laundry room with newer washer dryer.There is direct access to garage. Second floor has own bedroom en suite w/bath. Absolutely nothing to do but move in!
Location
State NJ
County Monmouth
Area Howell Twp (21321)
Zoning R-4
Rooms
Other Rooms Living Room, Dining Room, Primary Bedroom, Kitchen, Bedroom 1, Laundry
Interior
Interior Features Kitchen - Eat-In
Hot Water Natural Gas
Heating Gas
Cooling Central A/C
Fireplace N
Heat Source Natural Gas
Laundry Main Floor
Exterior
Garage Spaces 1.0
Amenities Available Tennis Courts, Club House
Water Access N
Accessibility None
Total Parking Spaces 1
Garage N
Building
Story 2
Sewer Public Sewer
Water Public
Architectural Style Cape Cod
Level or Stories 2
Additional Building Above Grade
New Construction N
Schools
School District Freehold Regional High Sc Schools
Others
HOA Fee Include Snow Removal,Pool(s),Management
Senior Community No
Tax ID 21-00164 01-00006 34-C1000
Ownership Fee Simple
Acceptable Financing Conventional, VA, FHA 203(b)
Listing Terms Conventional, VA, FHA 203(b)
Financing Conventional,VA,FHA 203(b)
Read Less
Want to know what your home might be worth? Contact us for a FREE valuation!

Our team is ready to help you sell your home for the highest possible price ASAP

Bought with Non Subscribing Member • Non Member Office

GET MORE INFORMATION





