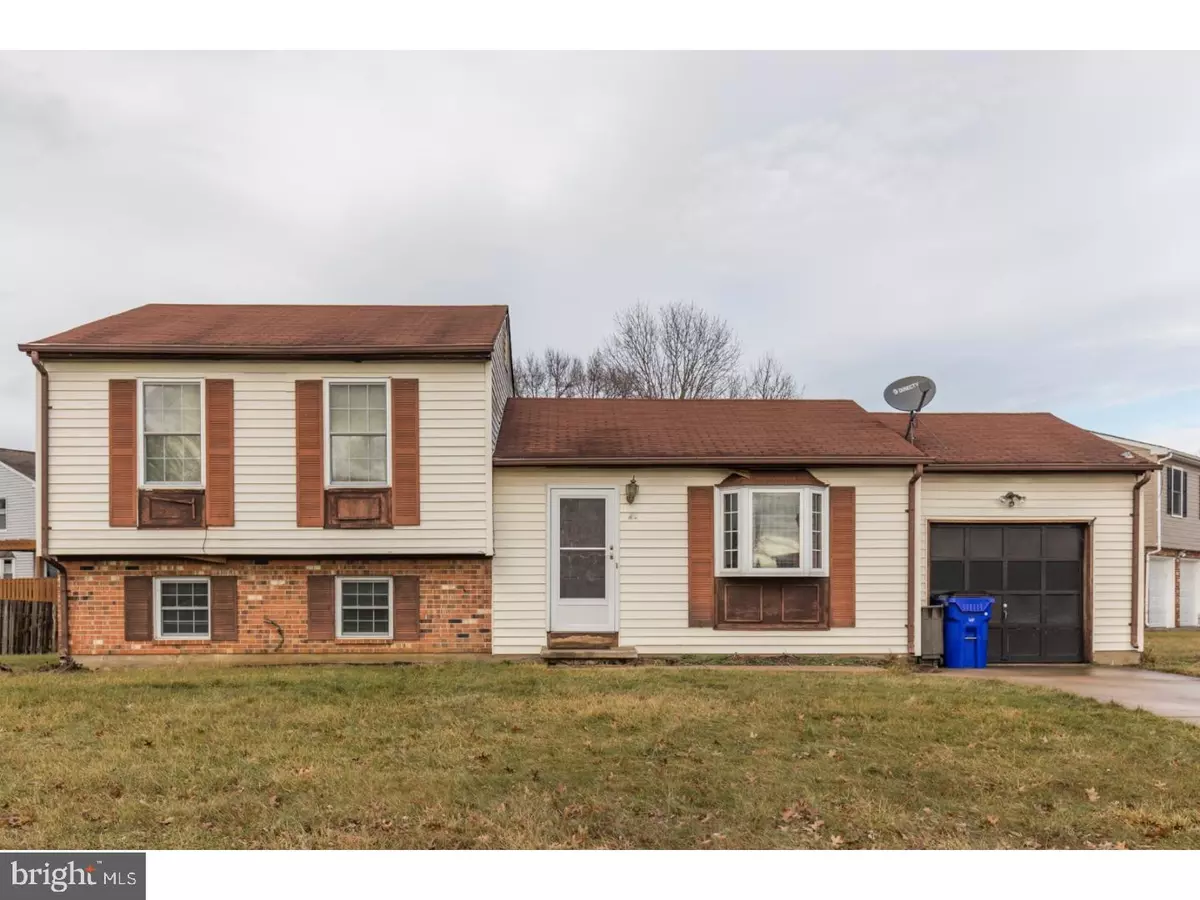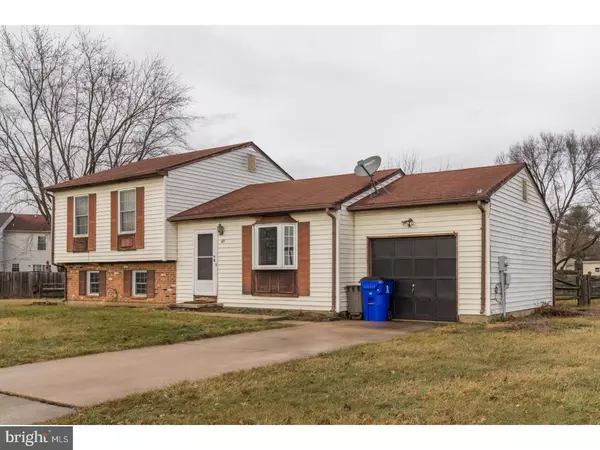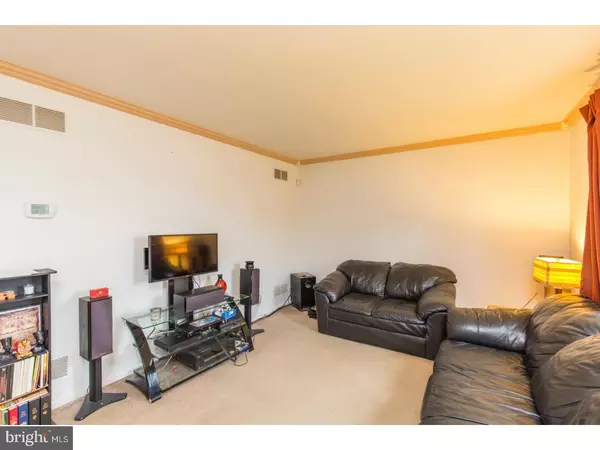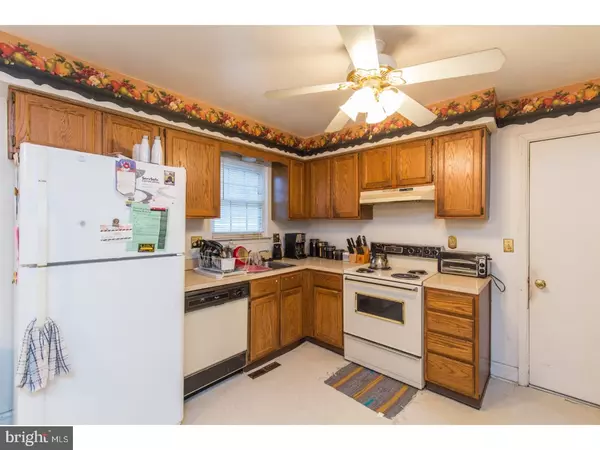$170,000
$170,000
For more information regarding the value of a property, please contact us for a free consultation.
40 CREEKSIDE DR Newark, DE 19702
3 Beds
3 Baths
1,525 SqFt
Key Details
Sold Price $170,000
Property Type Single Family Home
Sub Type Detached
Listing Status Sold
Purchase Type For Sale
Square Footage 1,525 sqft
Price per Sqft $111
Subdivision Country Creek
MLS Listing ID 1002064088
Sold Date 11/16/18
Style Traditional,Split Level
Bedrooms 3
Full Baths 2
Half Baths 1
HOA Y/N N
Abv Grd Liv Area 1,525
Originating Board TREND
Year Built 1986
Annual Tax Amount $2,354
Tax Year 2017
Lot Size 0.360 Acres
Acres 0.36
Lot Dimensions 67X126
Property Description
Just Start Packing and move into this great split level home on a large lot in Country Creek! You enter the home into the living room. where there's a coat closet and natural light pours in from the bay window. Keep walking and enter the spacious kitchen/dining area. There's plenty of cabinetry in addition to a door that leads to the garage. There are also doors that lead to the deck in the rear of the home. Upstairs you'll see a master bedroom suite with bathroom. There are another 2 bedrooms with ample closet space and a hall bath that complete this level. Downstairs is the family room with a half bath and laundry room. This room gets plenty of natural light via the windows facing the front of the home. This home sits on a third acre and includes a shed at the rear of the yard. Don't let this one pass you by, schedule an appointment now. ***SHORT SALE*** This home is being sold as-is. New Hot Water Heater installed January 2018.
Location
State DE
County New Castle
Area Newark/Glasgow (30905)
Zoning NC6.5
Rooms
Other Rooms Living Room, Dining Room, Primary Bedroom, Bedroom 2, Kitchen, Family Room, Bedroom 1, Laundry
Interior
Interior Features Kitchen - Eat-In
Hot Water Electric
Heating Electric
Cooling Central A/C
Fireplace N
Heat Source Electric
Laundry Lower Floor
Exterior
Exterior Feature Deck(s)
Garage Spaces 3.0
Water Access N
Accessibility None
Porch Deck(s)
Attached Garage 1
Total Parking Spaces 3
Garage Y
Building
Story Other
Sewer Public Sewer
Water Public
Architectural Style Traditional, Split Level
Level or Stories Other
Additional Building Above Grade
New Construction N
Schools
School District Christina
Others
Senior Community No
Tax ID 09-038.30-094
Ownership Fee Simple
Special Listing Condition Short Sale
Read Less
Want to know what your home might be worth? Contact us for a FREE valuation!

Our team is ready to help you sell your home for the highest possible price ASAP

Bought with Anthony Klemanski • BHHS Fox & Roach-Greenville

GET MORE INFORMATION





