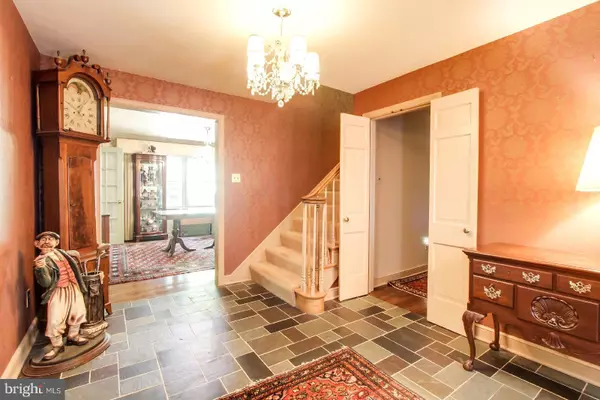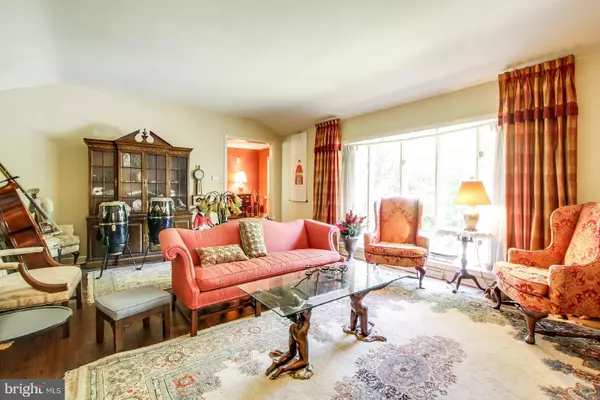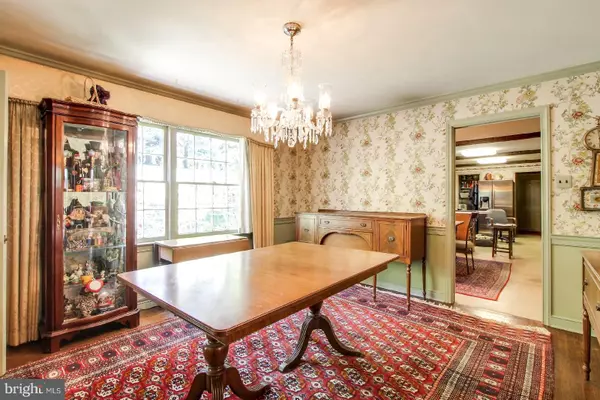$275,000
$310,000
11.3%For more information regarding the value of a property, please contact us for a free consultation.
1290 WOODLAND RD York, PA 17403
4 Beds
3 Baths
3,094 SqFt
Key Details
Sold Price $275,000
Property Type Single Family Home
Sub Type Detached
Listing Status Sold
Purchase Type For Sale
Square Footage 3,094 sqft
Price per Sqft $88
Subdivision Wyndham Hills
MLS Listing ID 1001953446
Sold Date 12/03/18
Style Colonial
Bedrooms 4
Full Baths 3
HOA Y/N N
Abv Grd Liv Area 2,601
Originating Board BRIGHT
Year Built 1964
Annual Tax Amount $10,523
Tax Year 2018
Lot Size 1.250 Acres
Acres 1.25
Property Description
A Grand Traditional 4 Bed Room 3 Full Bath all Brick 2 Story Colonial awaits you in very desirable Wyndham Hills. Come enjoy the full 2600+ Sq Ft this home offers that includes a Spacious 16 X 23 Ft Living Room with Hardwood Flooring, a Vaulted Ceiling, Bow Window and a Wood Burning Fireplace. The adjacent Formal Dining Room also has Hardwood Flooring and Double Windows that provide ample natural light and a view of the Butterfly and Pollenating Bee attracting Gardens. Off to the rear of the home you will find the large Family Room perfect for entertaining family and friends with access to the outside thru 3 Sliding Glass Doors. From the 3 Car Attached Garage you enter the home to the 12 X 24 Country Kitchen and Dining Area accented by the 1st Floor laundry and pantry. A 1st Floor Guest Bedroom and Full Bath allows for overnight stays providing comfort and privacy. The second floor offers a growing family 3 additional Bed Rooms and each with its own unique design and 2 Full Baths. A tremendous amount of Storage is found in the Walk-Up Attic in the main house and also above the 3 Car Garage. Plenty of Off Street Parking and a Great View from the 1.25 Acre Lot. Feel safe in your new home equipped with a Security System and Generac Back-Up Electric Generator.
Location
State PA
County York
Area Spring Garden Twp (15248)
Zoning RESIDENTIAL
Rooms
Other Rooms Living Room, Dining Room, Bedroom 2, Kitchen, Game Room, Family Room, Foyer, Bedroom 1, Laundry, Utility Room, Bathroom 1, Bathroom 2
Basement Full
Main Level Bedrooms 1
Interior
Interior Features Attic, Breakfast Area, Built-Ins, Carpet, Ceiling Fan(s), Dining Area, Entry Level Bedroom, Floor Plan - Traditional, Formal/Separate Dining Room, Kitchen - Country, Primary Bath(s), Pantry, Walk-in Closet(s), WhirlPool/HotTub, Window Treatments, Wood Floors
Hot Water Natural Gas
Heating Forced Air
Cooling Central A/C
Flooring Carpet, Hardwood, Slate, Vinyl
Fireplaces Number 1
Fireplaces Type Wood
Equipment Built-In Microwave, Built-In Range, Cooktop, Dishwasher
Fireplace Y
Window Features Insulated,Bay/Bow
Appliance Built-In Microwave, Built-In Range, Cooktop, Dishwasher
Heat Source Natural Gas
Laundry Main Floor
Exterior
Exterior Feature Patio(s), Porch(es)
Parking Features Garage - Side Entry, Garage Door Opener, Oversized, Additional Storage Area, Inside Access
Garage Spaces 11.0
Water Access N
View Panoramic
Roof Type Architectural Shingle
Street Surface Black Top
Accessibility None
Porch Patio(s), Porch(es)
Road Frontage Boro/Township
Attached Garage 3
Total Parking Spaces 11
Garage Y
Building
Lot Description Cleared, Front Yard, Irregular, Interior, Landscaping, Pond, Rear Yard, Road Frontage, SideYard(s), Sloping
Story 2
Foundation Block
Sewer Public Sewer
Water Public
Architectural Style Colonial
Level or Stories 2
Additional Building Above Grade, Below Grade
Structure Type Plaster Walls
New Construction N
Schools
Elementary Schools Indian Rock
Middle Schools York Suburban
High Schools York Suburban
School District York Suburban
Others
Senior Community No
Tax ID 48-000-32-0072-00-00000
Ownership Fee Simple
SqFt Source Assessor
Security Features Security System
Special Listing Condition Standard
Read Less
Want to know what your home might be worth? Contact us for a FREE valuation!

Our team is ready to help you sell your home for the highest possible price ASAP

Bought with Jason R Phillips • RE/MAX Patriots
GET MORE INFORMATION





