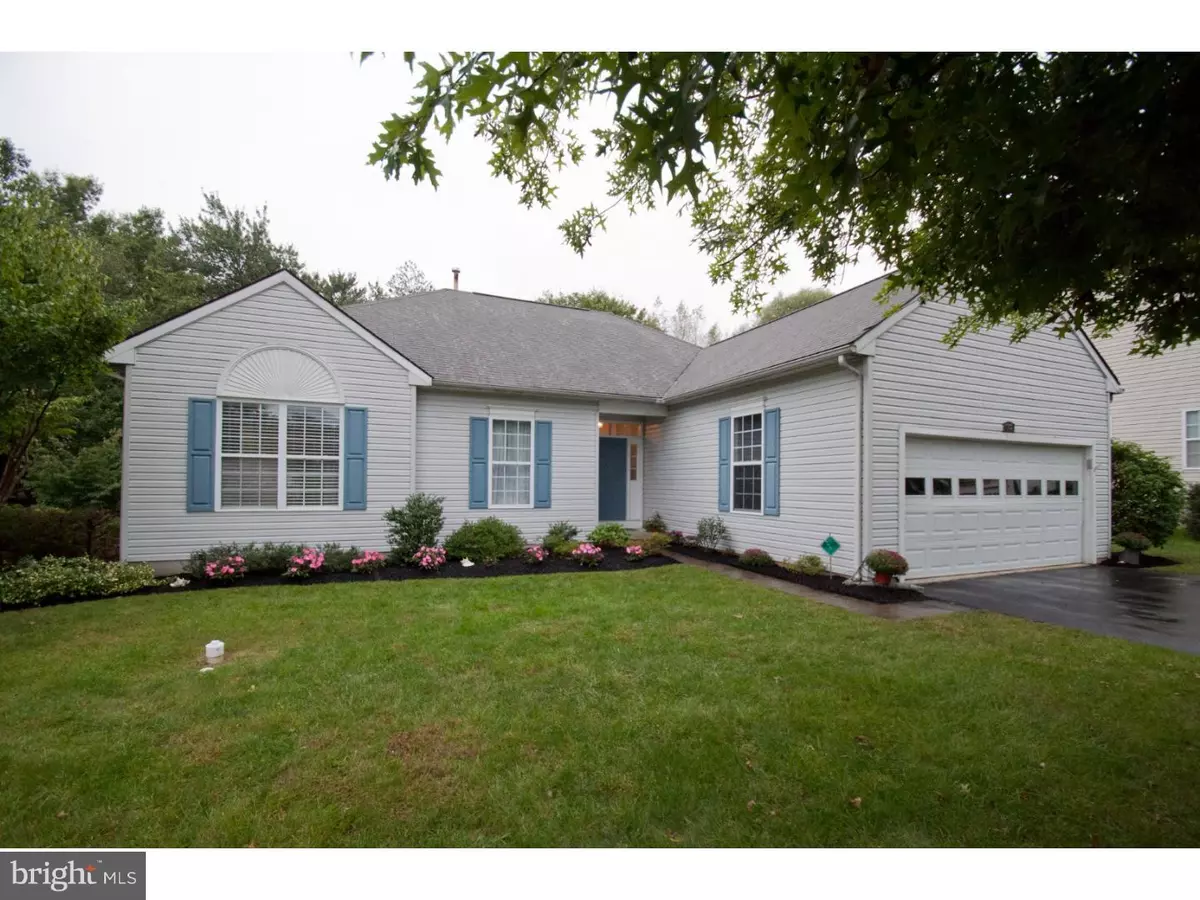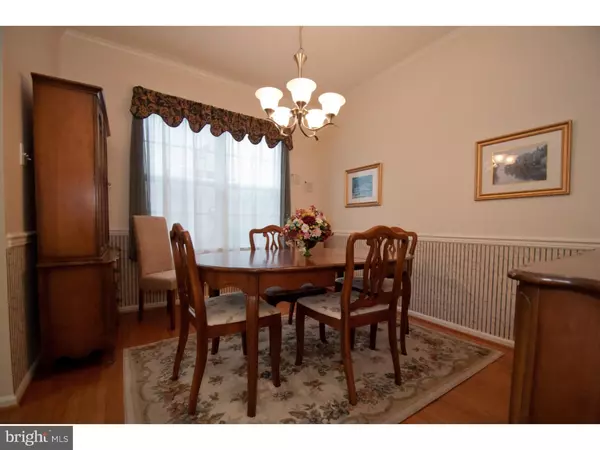$250,000
$250,000
For more information regarding the value of a property, please contact us for a free consultation.
302 CRESCENT CT East Fallowfield, PA 19320
1 Bed
2 Baths
1,730 SqFt
Key Details
Sold Price $250,000
Property Type Single Family Home
Sub Type Detached
Listing Status Sold
Purchase Type For Sale
Square Footage 1,730 sqft
Price per Sqft $144
Subdivision Branford Village
MLS Listing ID 1007540844
Sold Date 12/07/18
Style Ranch/Rambler
Bedrooms 1
Full Baths 2
HOA Fees $22/ann
HOA Y/N Y
Abv Grd Liv Area 1,730
Originating Board TREND
Year Built 2001
Annual Tax Amount $4,942
Tax Year 2018
Lot Size 0.278 Acres
Acres 0.28
Property Description
Pride of ownership here. Gently lived in ranch home in prime culdesac location. Sparkling hardwoods throughout the foyer, living room, dining room, hallway to bedrooms. Gas fireplace in living room with vaulted ceiling. Dining room and eat in kitchen with slider to large rear two tier deck with sunset awning. Private tree line rear setting with beautiful gardens. Large master bedroom with generous walk in closet, ceiling fan and master bath. Second bedroom and third room den. Huge finished basement with multi purpose room. Built in wooden shelving in ample unfinished portion plus workshop area. Oversized two car garage with built in shelves. Natural gas. Central air. Public water. Public sewer. No HOA. Easy living! Walking distance to community park. Nearby grocer. Don't blink! This one won't last. Be the next to call this charmer your very own home sweet home. The street sign is written as "Cressent", some GPS apps may require this spelling to pick it up!
Location
State PA
County Chester
Area East Fallowfield Twp (10347)
Zoning R3
Rooms
Other Rooms Living Room, Dining Room, Primary Bedroom, Bedroom 2, Kitchen, Family Room, Bedroom 1, Laundry, Other, Attic
Basement Full
Interior
Interior Features Primary Bath(s), Ceiling Fan(s), Kitchen - Eat-In
Hot Water Natural Gas
Heating Gas, Forced Air
Cooling Central A/C
Flooring Wood, Fully Carpeted, Tile/Brick
Fireplaces Number 1
Fireplaces Type Gas/Propane
Fireplace Y
Heat Source Natural Gas
Laundry Main Floor
Exterior
Exterior Feature Deck(s)
Parking Features Inside Access, Garage Door Opener
Garage Spaces 4.0
Water Access N
Roof Type Pitched,Shingle
Accessibility None
Porch Deck(s)
Attached Garage 2
Total Parking Spaces 4
Garage Y
Building
Lot Description Cul-de-sac, Front Yard, Rear Yard, SideYard(s)
Story 1
Foundation Concrete Perimeter
Sewer Public Sewer
Water Public
Architectural Style Ranch/Rambler
Level or Stories 1
Additional Building Above Grade
Structure Type Cathedral Ceilings
New Construction N
Schools
School District Coatesville Area
Others
Senior Community No
Tax ID 47-04 -0222
Ownership Fee Simple
SqFt Source Assessor
Security Features Security System
Special Listing Condition Standard
Read Less
Want to know what your home might be worth? Contact us for a FREE valuation!

Our team is ready to help you sell your home for the highest possible price ASAP

Bought with Gary A Mercer Sr. • KW Greater West Chester

GET MORE INFORMATION





