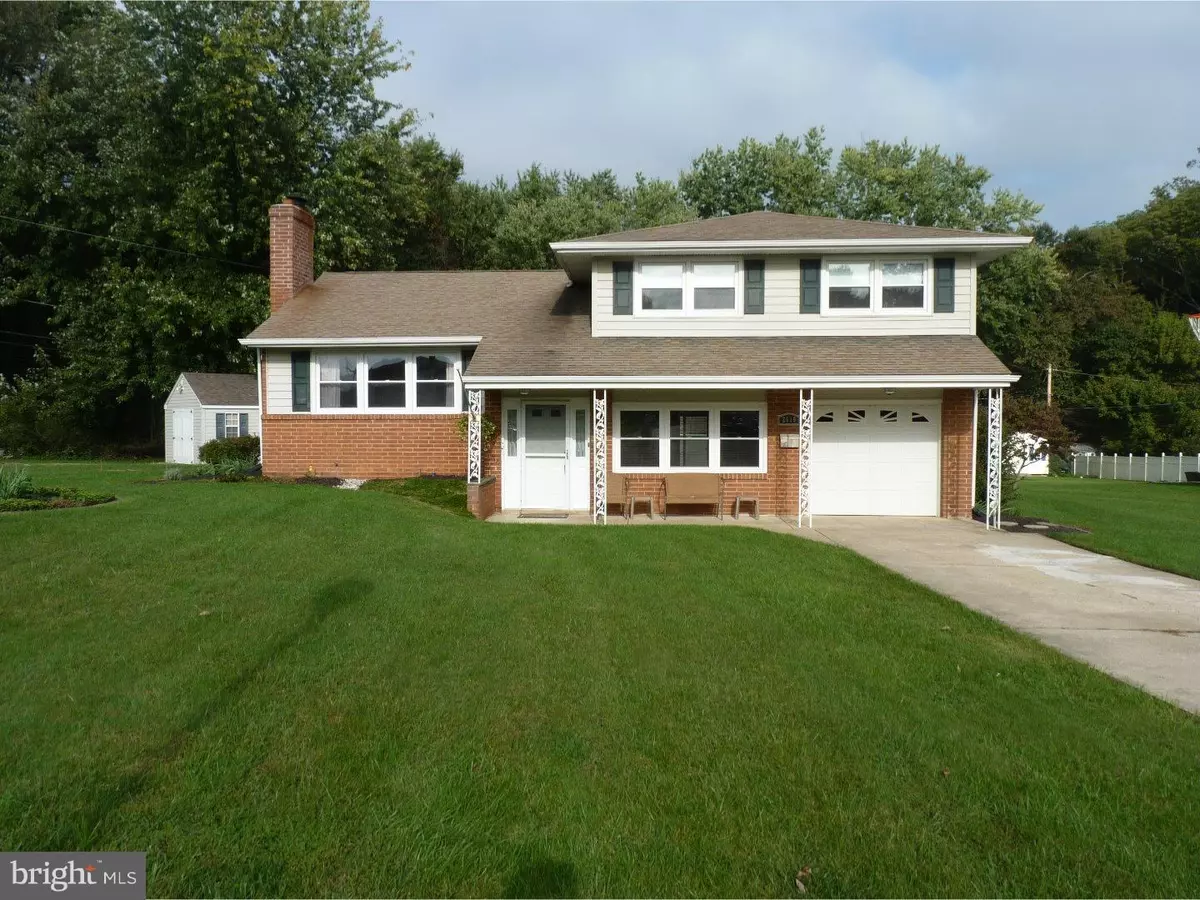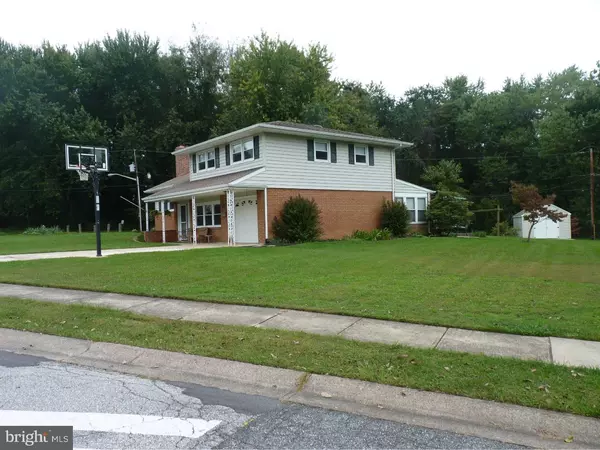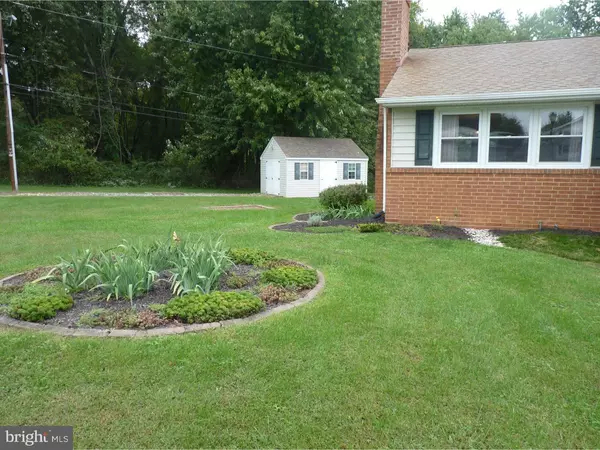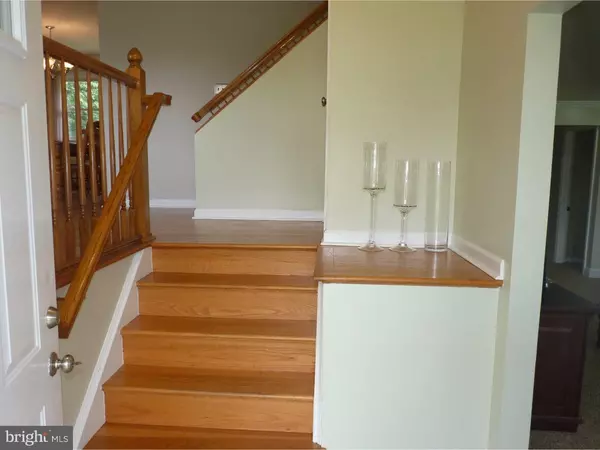$260,000
$259,900
For more information regarding the value of a property, please contact us for a free consultation.
2619 BARDELL DR Wilmington, DE 19808
4 Beds
2 Baths
1,875 SqFt
Key Details
Sold Price $260,000
Property Type Single Family Home
Sub Type Detached
Listing Status Sold
Purchase Type For Sale
Square Footage 1,875 sqft
Price per Sqft $138
Subdivision Sherwood Park Ii
MLS Listing ID 1009200476
Sold Date 12/07/18
Style Contemporary,Split Level
Bedrooms 4
Full Baths 1
Half Baths 1
HOA Fees $2/ann
HOA Y/N Y
Abv Grd Liv Area 1,875
Originating Board TREND
Year Built 1958
Annual Tax Amount $2,047
Tax Year 2017
Lot Size 0.380 Acres
Acres 0.38
Lot Dimensions 90X153
Property Description
Well kept Holiday split in Sherwood Park II backing to the woods now available! One of three homes in the neighborhood on a corner lot backing to Delcastle Park. At first glance notice the updated siding and replacement windows. Upon entering the home you will notice the exposed hardwood floors and matching handrails leading to the living room and dining room. Upstairs there are three bedrooms and an updated full bath. On the main level you will see updated carpet and new crown molding in the family room with an updated half bath and main floor bedroom. On your way to the backyard you will walk through a spacious sunroom leading to the backyard and patio for relaxation. In the backyard there are two matching sheds with electric for storage or a workshop. This home has been recently painted and is ready for its new owners! Extra parking and privacy provided by the dead end street.
Location
State DE
County New Castle
Area Elsmere/Newport/Pike Creek (30903)
Zoning NC6.5
Direction West
Rooms
Other Rooms Living Room, Dining Room, Primary Bedroom, Bedroom 2, Bedroom 3, Kitchen, Family Room, Bedroom 1, Laundry, Attic
Basement Partial, Unfinished
Interior
Interior Features Stove - Wood
Hot Water Oil
Heating Oil, Baseboard
Cooling Wall Unit
Flooring Wood
Fireplaces Number 1
Fireplaces Type Brick
Equipment Oven - Self Cleaning
Fireplace Y
Window Features Replacement
Appliance Oven - Self Cleaning
Heat Source Oil
Laundry Basement
Exterior
Exterior Feature Patio(s)
Garage Spaces 3.0
Utilities Available Cable TV
Amenities Available Swimming Pool
Water Access N
Roof Type Shingle
Accessibility None
Porch Patio(s)
Attached Garage 1
Total Parking Spaces 3
Garage Y
Building
Lot Description Corner, Cul-de-sac, Level
Story Other
Foundation Brick/Mortar
Sewer Public Sewer
Water Public
Architectural Style Contemporary, Split Level
Level or Stories Other
Additional Building Above Grade
New Construction N
Schools
Middle Schools Stanton
High Schools Thomas Mckean
School District Red Clay Consolidated
Others
HOA Fee Include Pool(s),Common Area Maintenance,Snow Removal
Senior Community No
Tax ID 08-038.10-304
Ownership Fee Simple
Acceptable Financing Conventional
Listing Terms Conventional
Financing Conventional
Read Less
Want to know what your home might be worth? Contact us for a FREE valuation!

Our team is ready to help you sell your home for the highest possible price ASAP

Bought with John Patrick • KW Greater West Chester

GET MORE INFORMATION





