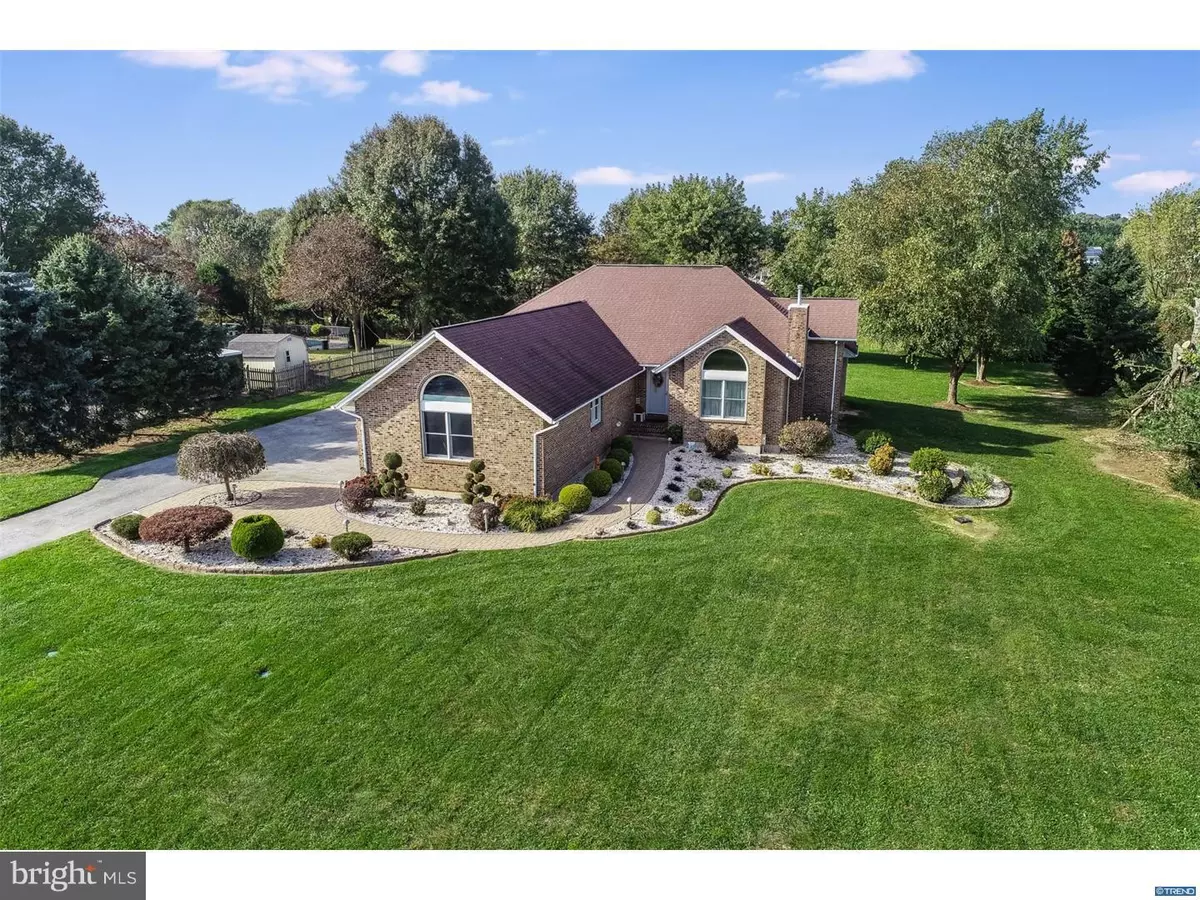$372,000
$369,900
0.6%For more information regarding the value of a property, please contact us for a free consultation.
113 WELLINGTON WAY Middletown, DE 19709
3 Beds
2 Baths
2,275 SqFt
Key Details
Sold Price $372,000
Property Type Single Family Home
Sub Type Detached
Listing Status Sold
Purchase Type For Sale
Square Footage 2,275 sqft
Price per Sqft $163
Subdivision Grande View Farms
MLS Listing ID DENC100654
Sold Date 12/14/18
Style Ranch/Rambler
Bedrooms 3
Full Baths 2
HOA Fees $3/ann
HOA Y/N Y
Abv Grd Liv Area 2,275
Originating Board TREND
Year Built 1997
Annual Tax Amount $2,779
Tax Year 2017
Lot Size 1.000 Acres
Acres 1.0
Lot Dimensions 138 X 316.40
Property Description
MUST SEE! Custom Built Brick Ranch in Grande View Farms, 3Car Garage w/2x6 Mfg Roof Trusses, 2x4 on Garage, Large Windows. MOVE IN READY, freshly painted, Inspections Completed, Repairs made, Electric Fireplace Insert on order (switched from Propane) w/granite surround in LIVING Rm. Water Softener routed to new plumbing drain (per inspection). Hardwood & Tile Floor, Newer Appliances, Paver Patio w/Columns & Retaining Walls w/Lighting on Both Sides, Outdoor Kitchen. Center FOYER with high ceilings. This Open Floor Plan offers more room less hall. KITCHEN offers Architectural Design w/abundance of cabinets of simple lines, exposed beams, natural light, island w/cooktop, and newer stainless appliances. DINING RM with Walk-in Pantry. FAMILY Rm adjacent to Kitchen with door w/side windows to the Patio (new hardware & hinges). Oversized 3-GARAGE w/large attic, direct access to Laundry (sink, new Washer, 2yr old Dryer). Large Hall BATH, w/Comfort Height Multi-Level Vanity, Corian counters, with lots of storage & counter space, large wall unit with shelving, mirror and lights, Tub/Shower w/Glass Doors, laminate wood floor, wainscoting, high chair rail. MASTER SUITE w/crown molding, large Full Bath perfect for spa like retreat with tile floor, walls and backsplash, recessed lights, skylight, oversized granite counter w/dual sink, Jacuzzi Jetted Tub, Multi Windows, large Walk-In Closet, separate toilet room with Shower (new glass doors & exhaust fan). Bed 2&3 have dual 6-panel closet doors. Bed2 w/recessed lights and Bed3 currently used as office. Multiple coat/linen closets. HUGE BASEMENT w/rough-in plumbing for bath, high ceilings and lots of room for storage or more living space. WOW what a Beautiful Exterior... pay attention to the details is the paver design (front and back), multi-level and circular design too! Outdoor Kitchen, w/multi Grill areas, Sink with new valves, waterline shutoff valve in basement. Multi-level Pavers w/Columns and Retaining Walls w/Landscaping, Lighting and Surround Sound. Landscape areas include a blend of stone and pavers, mature trees provide shade and backdrop for change of seasons. Preventative Pest Treatment Plan w/Western Pest Services, including Termite Treatment. Stucco Inspection with no issues. Septic Cleaned, Inspected and Repairs Completed. Hot Tub removed, Deck Replaced (w/Permit). Home Security System. High efficient light bulbs, Custom Shades appx $200ea. Oversized paved driveway. Room sizes are approx.
Location
State DE
County New Castle
Area South Of The Canal (30907)
Zoning NC40
Rooms
Other Rooms Living Room, Dining Room, Primary Bedroom, Bedroom 2, Kitchen, Family Room, Bedroom 1, Laundry, Other, Attic
Basement Full, Unfinished, Outside Entrance
Interior
Interior Features Primary Bath(s), Kitchen - Island, Butlers Pantry, Skylight(s), Ceiling Fan(s), Water Treat System, Dining Area
Hot Water Propane
Heating Propane, Forced Air
Cooling Central A/C
Flooring Wood, Fully Carpeted, Vinyl, Tile/Brick
Fireplaces Number 1
Fireplaces Type Stone
Equipment Cooktop, Oven - Wall, Dishwasher, Refrigerator, Built-In Microwave
Fireplace Y
Window Features Bay/Bow
Appliance Cooktop, Oven - Wall, Dishwasher, Refrigerator, Built-In Microwave
Heat Source Bottled Gas/Propane
Laundry Main Floor
Exterior
Exterior Feature Deck(s), Patio(s), Porch(es)
Parking Features Inside Access, Garage Door Opener, Oversized
Garage Spaces 6.0
Roof Type Shingle
Accessibility None
Porch Deck(s), Patio(s), Porch(es)
Attached Garage 3
Total Parking Spaces 6
Garage Y
Building
Lot Description Front Yard, Rear Yard, SideYard(s)
Story 1
Foundation Concrete Perimeter
Sewer Public Sewer
Water Well
Architectural Style Ranch/Rambler
Level or Stories 1
Additional Building Above Grade
Structure Type Cathedral Ceilings,9'+ Ceilings
New Construction N
Schools
School District Appoquinimink
Others
HOA Fee Include Common Area Maintenance,Snow Removal
Senior Community No
Tax ID 13-013.20-058
Ownership Fee Simple
Security Features Security System
Acceptable Financing Conventional, VA, FHA 203(b)
Listing Terms Conventional, VA, FHA 203(b)
Financing Conventional,VA,FHA 203(b)
Read Less
Want to know what your home might be worth? Contact us for a FREE valuation!

Our team is ready to help you sell your home for the highest possible price ASAP

Bought with Sarah A Rodek • BHHS Fox & Roach - Smyrna

GET MORE INFORMATION





