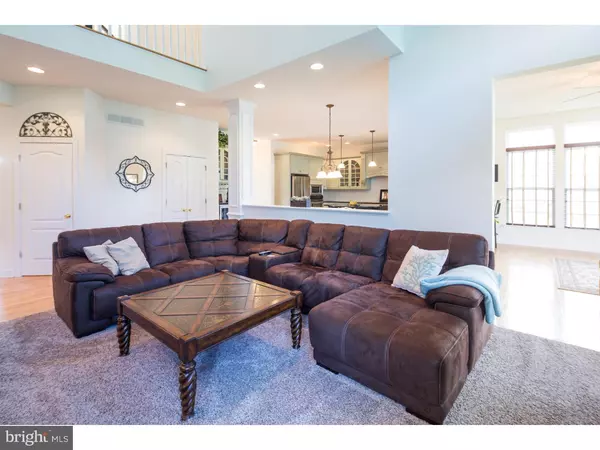$542,000
$542,000
For more information regarding the value of a property, please contact us for a free consultation.
115 CASSINA DR Middletown, DE 19709
4 Beds
4 Baths
4,550 SqFt
Key Details
Sold Price $542,000
Property Type Single Family Home
Sub Type Detached
Listing Status Sold
Purchase Type For Sale
Square Footage 4,550 sqft
Price per Sqft $119
Subdivision Back Creek
MLS Listing ID 1009179222
Sold Date 12/14/18
Style Colonial
Bedrooms 4
Full Baths 3
Half Baths 1
HOA Fees $25/ann
HOA Y/N Y
Abv Grd Liv Area 4,550
Originating Board TREND
Year Built 2007
Annual Tax Amount $4,818
Tax Year 2017
Lot Size 0.770 Acres
Acres 0.77
Lot Dimensions 0X0
Property Description
Welcome home to this classically designed, stone front, 4 bedrooms, 3.5 baths, 2 stories, colonial located in Back Creek. This large lot abuts woods for privacy and view. This home boasts 12 ft. ceilings throughout, hardwood floors, floor to ceiling fireplace in family room, wine fridge and gorgeous dual staircase. The custom kitchen is well appointed with granite and stainless appliances with adjoining sunroom. The generous master includes; gas fireplace, 2 closets, and a dressing room while the master bath has dual sinks and wall shower jets. Additional features include; enormous basement that is plumbed and ready for finishing, speaker system, three car garage, and mature landscaping.
Location
State DE
County New Castle
Area South Of The Canal (30907)
Zoning S
Rooms
Other Rooms Living Room, Dining Room, Primary Bedroom, Bedroom 2, Bedroom 3, Kitchen, Family Room, Bedroom 1, Laundry, Other, Attic
Basement Full, Unfinished
Interior
Interior Features Primary Bath(s), Ceiling Fan(s), Dining Area
Hot Water Electric
Heating Electric, Forced Air
Cooling Central A/C
Flooring Wood, Fully Carpeted, Tile/Brick
Equipment Cooktop, Oven - Wall, Oven - Self Cleaning, Dishwasher, Disposal, Built-In Microwave
Fireplace N
Appliance Cooktop, Oven - Wall, Oven - Self Cleaning, Dishwasher, Disposal, Built-In Microwave
Heat Source Electric
Laundry Main Floor
Exterior
Parking Features Inside Access, Garage Door Opener, Oversized
Garage Spaces 6.0
Amenities Available Tot Lots/Playground
Water Access N
Roof Type Pitched,Shingle
Accessibility None
Attached Garage 3
Total Parking Spaces 6
Garage Y
Building
Lot Description Trees/Wooded, Front Yard
Story 2
Foundation Concrete Perimeter
Sewer On Site Septic
Water Public
Architectural Style Colonial
Level or Stories 2
Additional Building Above Grade
New Construction N
Schools
Elementary Schools Bunker Hill
Middle Schools Alfred G. Waters
High Schools Appoquinimink
School District Appoquinimink
Others
HOA Fee Include Snow Removal,Parking Fee
Senior Community No
Tax ID 11-060.00-087
Ownership Fee Simple
Read Less
Want to know what your home might be worth? Contact us for a FREE valuation!

Our team is ready to help you sell your home for the highest possible price ASAP

Bought with Megan Aitken • Empower Real Estate, LLC

GET MORE INFORMATION





