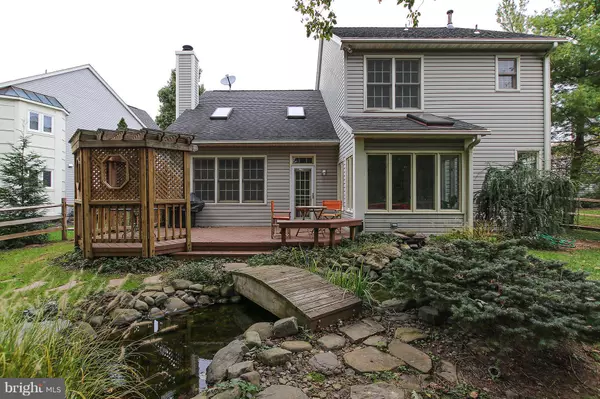$525,000
$535,000
1.9%For more information regarding the value of a property, please contact us for a free consultation.
43956 BRUCETON MILLS CIR Ashburn, VA 20147
3 Beds
3 Baths
2,048 SqFt
Key Details
Sold Price $525,000
Property Type Single Family Home
Sub Type Detached
Listing Status Sold
Purchase Type For Sale
Square Footage 2,048 sqft
Price per Sqft $256
Subdivision Ashburn Village
MLS Listing ID 1010008868
Sold Date 12/14/18
Style Colonial,Loft
Bedrooms 3
Full Baths 3
HOA Fees $120/mo
HOA Y/N Y
Abv Grd Liv Area 2,048
Originating Board MRIS
Year Built 1992
Annual Tax Amount $5,151
Tax Year 2017
Lot Size 6,970 Sqft
Acres 0.16
Property Description
NEWLY RENOVATED BRICK FRONT HOME W/ OPEN FLOOR PLAN ON QUIET CUL DE SAC. UPDATED KIT BOASTS GRANITE, HDWD, & CENTER ISLAND. MAIN LVL BR/STUDY W/ FULL BA. 2 BRS & 2 FULL BA UPSTAIRS PLUS LG LOFT OVERLOOKING FAM RM (CAN BE CONVERTED TO 4TH BR). GAS FPL. VAULTED CEILINGS. SKYLIGHTS. PRIVATE FENCED YD W/ DECK & PEACEFUL KOI POND. BACKS TO WOODED COMMON AREA. GREAT COMM AMENITIES INCL SPORTS PAVILION.
Location
State VA
County Loudoun
Zoning RESIDENTIAL
Rooms
Main Level Bedrooms 1
Interior
Interior Features Attic, Breakfast Area, Family Room Off Kitchen, Kitchen - Island, Entry Level Bedroom, Primary Bath(s), Window Treatments, WhirlPool/HotTub, Floor Plan - Open
Hot Water Natural Gas
Heating Forced Air
Cooling Central A/C
Fireplaces Number 1
Fireplaces Type Fireplace - Glass Doors, Heatilator, Mantel(s)
Equipment Dishwasher, Disposal, Dryer, Icemaker, Oven/Range - Electric, Refrigerator, Stove, Washer
Fireplace Y
Window Features Skylights
Appliance Dishwasher, Disposal, Dryer, Icemaker, Oven/Range - Electric, Refrigerator, Stove, Washer
Heat Source Natural Gas
Exterior
Exterior Feature Deck(s)
Parking Features Garage Door Opener, Garage - Front Entry
Garage Spaces 2.0
Fence Rear
Community Features Alterations/Architectural Changes, Commercial Vehicles Prohibited, RV/Boat/Trail
Amenities Available Basketball Courts, Bike Trail, Club House, Common Grounds, Community Center, Exercise Room, Jog/Walk Path, Lake, Meeting Room, Pier/Dock, Pool - Indoor, Pool - Outdoor, Racquet Ball, Recreational Center, Sauna, Tennis Courts, Tot Lots/Playground
Water Access N
View Trees/Woods
Accessibility Level Entry - Main
Porch Deck(s)
Attached Garage 2
Total Parking Spaces 2
Garage Y
Building
Lot Description Backs to Trees, Cul-de-sac, Landscaping, Pond, Trees/Wooded
Story 2
Sewer Public Sewer
Water Public
Architectural Style Colonial, Loft
Level or Stories 2
Additional Building Above Grade
Structure Type Vaulted Ceilings
New Construction N
Schools
Elementary Schools Dominion Trail
Middle Schools Farmwell Station
High Schools Broad Run
School District Loudoun County Public Schools
Others
HOA Fee Include Management,Pool(s),Recreation Facility,Reserve Funds,Road Maintenance,Snow Removal,Trash,Sauna
Senior Community No
Tax ID 086381556000
Ownership Fee Simple
SqFt Source Assessor
Special Listing Condition Standard
Read Less
Want to know what your home might be worth? Contact us for a FREE valuation!

Our team is ready to help you sell your home for the highest possible price ASAP

Bought with Carey Gooch • KW Metro Center
GET MORE INFORMATION





