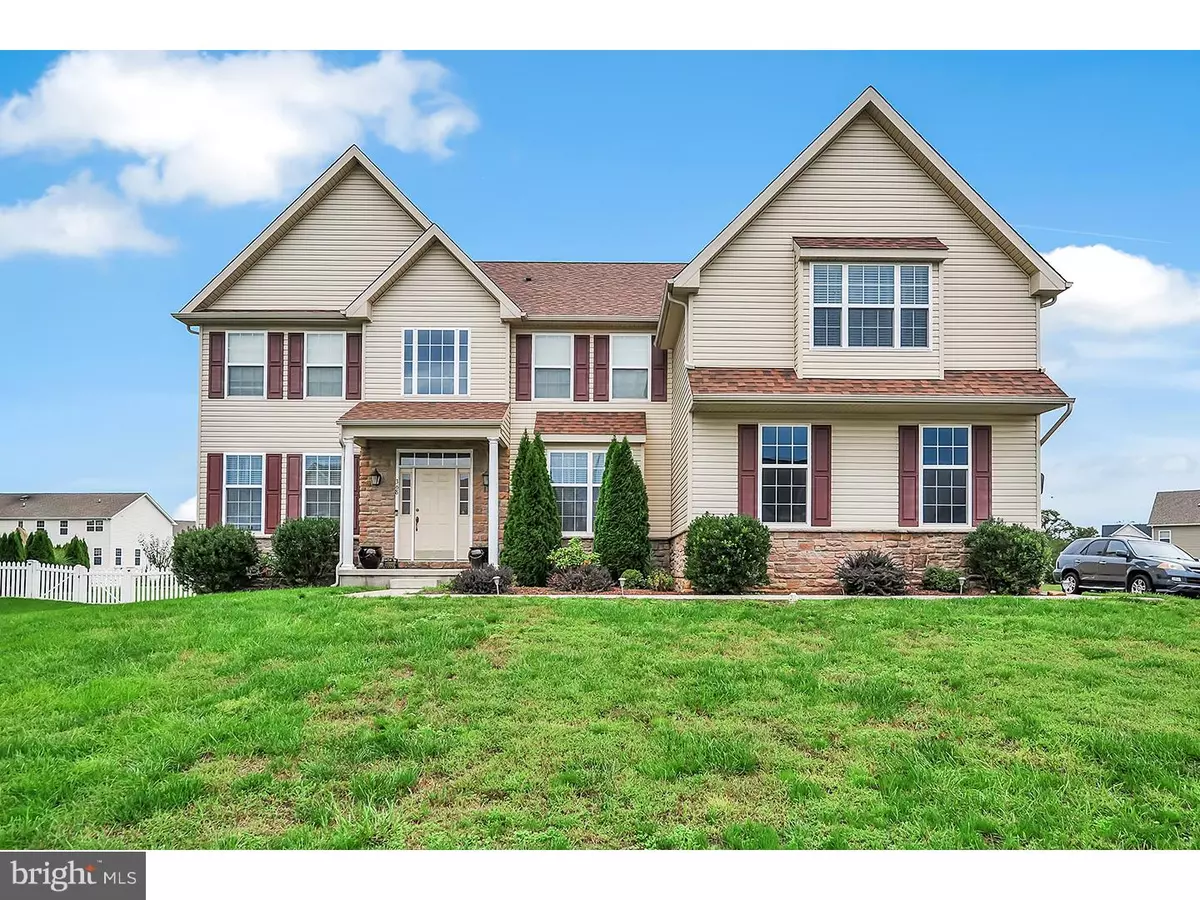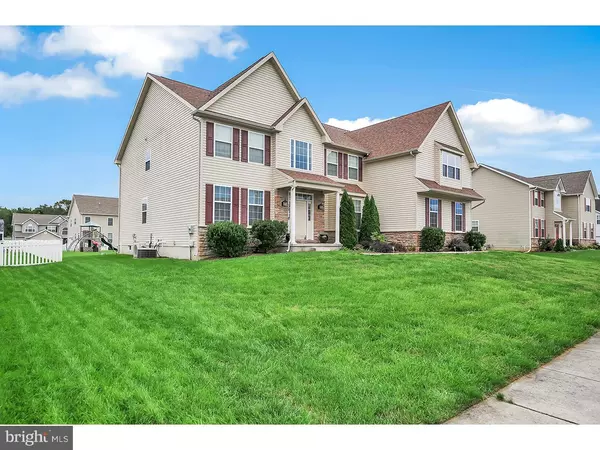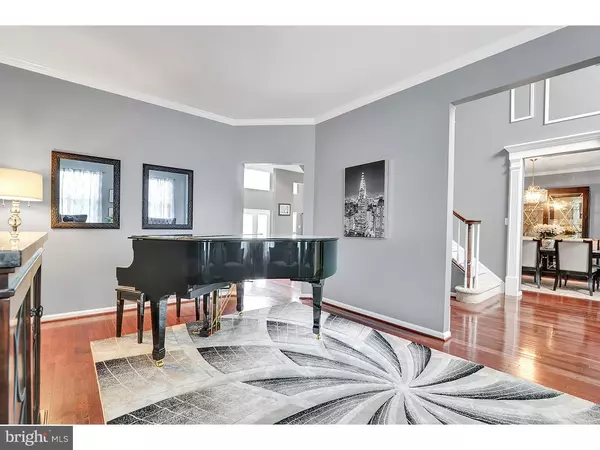$405,000
$415,000
2.4%For more information regarding the value of a property, please contact us for a free consultation.
368 SOUTHERN VIEW DR Smyrna, DE 19977
4 Beds
5 Baths
5,796 SqFt
Key Details
Sold Price $405,000
Property Type Single Family Home
Sub Type Detached
Listing Status Sold
Purchase Type For Sale
Square Footage 5,796 sqft
Price per Sqft $69
Subdivision Southern View
MLS Listing ID 1007264606
Sold Date 12/14/18
Style Colonial
Bedrooms 4
Full Baths 4
Half Baths 1
HOA Fees $25/ann
HOA Y/N Y
Abv Grd Liv Area 4,446
Originating Board TREND
Year Built 2010
Annual Tax Amount $2,330
Tax Year 2017
Lot Size 0.344 Acres
Acres 0.34
Lot Dimensions 100X150
Property Description
WOW! This is your opportunity to home this beautiful home in the prestigious Southern View community! Centrally located between Newark and Dover, this gorgeous colonial is situated on a large lot complete with irrigation and a well for outdoor use. This 4 bedroom 4.5 bathroom Century model with upgrades galore is perfect for entertaining and is sure to impress all. The dramatic two story foyer features hardwood flooring that continues throughout the home into the open kitchen complete with granite, upgraded 42" cabinets, gas cooktop and a double wall oven. The grande two story family room is bright and airy and includes a wood burning fireplace along with spectacular views of the backyard and paver patio. The formal dining room has chair rail and crown molding along with crown molding in the formal living room as well. The entire home is painted a tasteful neutral color to help balance all taste and styles. The second floor offers a luxury owners suite with cathedral ceilings, featuring dual walk-in closets with and an upgraded tile bath with soaking tub, dual sink vanity and a separate tile shower. The upstairs also showcases a princess suite with dual closets and a large, personal bathroom. Completing the second floor are two additional bedrooms with a full bathroom and a walk in laundry room. If all that isn't enough, the finished basement with a walk out with over 1300 sqft of living space includes a movie theater, a full bar with seating, an exercise room and a full bathroom with a luxurious tiled shower. The basement also features an abundant of storage space. Don't miss your chance- tour this home today!
Location
State DE
County Kent
Area Smyrna (30801)
Zoning AC
Rooms
Other Rooms Living Room, Dining Room, Primary Bedroom, Bedroom 2, Bedroom 3, Kitchen, Family Room, Bedroom 1, Other
Basement Partial, Fully Finished
Interior
Interior Features Butlers Pantry, Ceiling Fan(s), Kitchen - Eat-In
Hot Water Natural Gas
Heating Gas
Cooling Wall Unit
Flooring Wood, Fully Carpeted
Fireplaces Number 1
Equipment Oven - Double, Dishwasher
Fireplace Y
Appliance Oven - Double, Dishwasher
Heat Source Natural Gas
Laundry Main Floor
Exterior
Exterior Feature Patio(s)
Parking Features Garage Door Opener
Garage Spaces 6.0
Utilities Available Cable TV
Water Access N
Roof Type Pitched,Shingle
Accessibility None
Porch Patio(s)
Total Parking Spaces 6
Garage N
Building
Lot Description Front Yard, Rear Yard
Story 2
Sewer Public Sewer
Water Public
Architectural Style Colonial
Level or Stories 2
Additional Building Above Grade, Below Grade
New Construction N
Schools
School District Smyrna
Others
HOA Fee Include Common Area Maintenance
Senior Community No
Tax ID DC-00-01804-04-4000-000
Ownership Fee Simple
Read Less
Want to know what your home might be worth? Contact us for a FREE valuation!

Our team is ready to help you sell your home for the highest possible price ASAP

Bought with Lisa Dawn Coleman • Thyme Real Estate Co LLC
GET MORE INFORMATION





