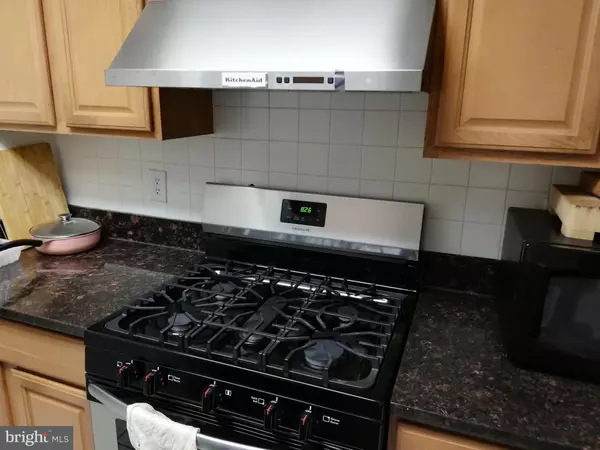$225,000
$230,000
2.2%For more information regarding the value of a property, please contact us for a free consultation.
802 WEST SIDE DR N #11-A Gaithersburg, MD 20878
4 Beds
4 Baths
1,211 SqFt
Key Details
Sold Price $225,000
Property Type Townhouse
Sub Type End of Row/Townhouse
Listing Status Sold
Purchase Type For Sale
Square Footage 1,211 sqft
Price per Sqft $185
Subdivision Brighton West
MLS Listing ID 1002513326
Sold Date 12/17/18
Style Other
Bedrooms 4
Full Baths 3
Half Baths 1
HOA Y/N Y
Abv Grd Liv Area 1,211
Originating Board MRIS
Year Built 1972
Annual Tax Amount $2,608
Tax Year 2017
Property Description
reduced $10k for a quick sale(below appraised value),$8k on new a/c,stove/hood,3 windows,easy access to highway/355,to major retails,solid build townhouse,bedroom/den in basement,full bath in basement,next door #806 just settled in 09/18,ask your broker for details,seller is a licensed agent/appraiser in DC,MD,VA.not FHA approved.
Location
State MD
County Montgomery
Zoning R20
Rooms
Other Rooms Living Room, Dining Room, Game Room, Den
Basement Rear Entrance, Fully Finished, Walkout Level
Interior
Interior Features Attic, Dining Area, Kitchen - Eat-In, Upgraded Countertops, Other
Hot Water Natural Gas
Heating Forced Air
Cooling Central A/C, Ceiling Fan(s)
Equipment Water Heater - High-Efficiency, Dishwasher, Dryer, Range Hood
Fireplace N
Window Features Double Pane
Appliance Water Heater - High-Efficiency, Dishwasher, Dryer, Range Hood
Heat Source Natural Gas
Exterior
Exterior Feature Patio(s)
Fence Rear
Community Features Covenants
Amenities Available None
Water Access N
Roof Type Composite
Accessibility None
Porch Patio(s)
Garage N
Building
Story 3+
Sewer Public Sewer
Water Public
Architectural Style Other
Level or Stories 3+
Additional Building Above Grade
Structure Type Other
New Construction N
Schools
Elementary Schools Jones Lane
Middle Schools Ridgeview
High Schools Quince Orchard
School District Montgomery County Public Schools
Others
HOA Fee Include Gas
Senior Community No
Tax ID 160901527798
Ownership Condominium
Security Features Non-Monitored
Special Listing Condition Standard
Read Less
Want to know what your home might be worth? Contact us for a FREE valuation!

Our team is ready to help you sell your home for the highest possible price ASAP

Bought with Katty Vocal • Keller Williams Capital Properties
GET MORE INFORMATION





