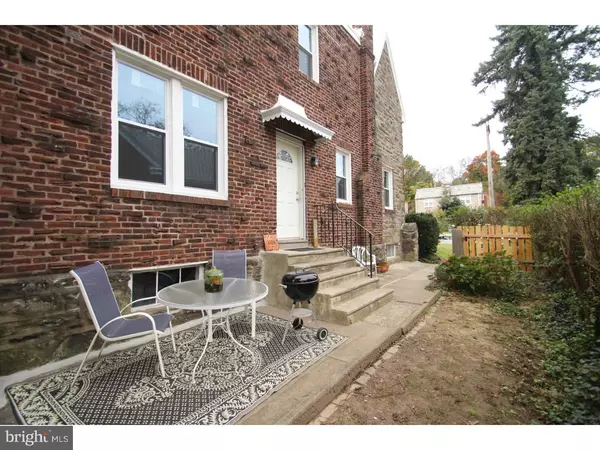$164,500
$172,000
4.4%For more information regarding the value of a property, please contact us for a free consultation.
1026 E HAINES ST Philadelphia, PA 19138
3 Beds
2 Baths
1,704 SqFt
Key Details
Sold Price $164,500
Property Type Single Family Home
Sub Type Twin/Semi-Detached
Listing Status Sold
Purchase Type For Sale
Square Footage 1,704 sqft
Price per Sqft $96
Subdivision Germantown (East)
MLS Listing ID PAPH101252
Sold Date 12/17/18
Style Traditional
Bedrooms 3
Full Baths 1
Half Baths 1
HOA Y/N N
Abv Grd Liv Area 1,704
Originating Board TREND
Year Built 1925
Annual Tax Amount $2,135
Tax Year 2018
Lot Size 4,585 Sqft
Acres 0.11
Lot Dimensions 33X140
Property Description
Settle into this charming home surrounded by lots of Green. Large front and backyard with two apple trees. Sideyard set up for gardening and hanging out on the patio: entertaining and Barbequing. Entry is at the side of the house leading you into the Living Room on your right. The Large Livingroom has a working brick fireplace and lots of light pouring in through the windows which have original wide sills for your plants. Dining room with entry to the basement. Original kitchen door with Stainglass. Eat-in Kitchen with large windows and another door to the backyard and steps to the Garage and driveway. Take the oak staircase up to the second floor. Three bedrooms with closets. Hall closet outside the four-piece bathroom. The basement has an oak staircase and good height. Three windows let in the natural light. At the back of the basement is a large storage room, laundry area and powder room.(just a toilet) Basement door leads to the garage and driveway. Newly installed windows throughout the house. Original oak floors throughout. This house is cattycorner from ..... Park.
Location
State PA
County Philadelphia
Area 19138 (19138)
Zoning RSA3
Rooms
Other Rooms Living Room, Dining Room, Primary Bedroom, Bedroom 2, Kitchen, Bedroom 1
Interior
Interior Features Kitchen - Eat-In
Hot Water Natural Gas
Heating Oil, Hot Water
Cooling Wall Unit
Flooring Wood
Fireplaces Number 1
Fireplaces Type Brick
Equipment Dishwasher, Built-In Microwave
Fireplace Y
Appliance Dishwasher, Built-In Microwave
Heat Source Oil
Laundry Basement
Exterior
Garage Spaces 1.0
Waterfront N
Water Access N
Accessibility None
Parking Type Attached Garage
Attached Garage 1
Total Parking Spaces 1
Garage Y
Building
Lot Description Front Yard, Rear Yard, SideYard(s)
Story 2
Sewer Public Sewer
Water Public
Architectural Style Traditional
Level or Stories 2
Additional Building Above Grade
New Construction N
Schools
School District The School District Of Philadelphia
Others
Senior Community No
Tax ID 591164700
Ownership Fee Simple
Read Less
Want to know what your home might be worth? Contact us for a FREE valuation!

Our team is ready to help you sell your home for the highest possible price ASAP

Bought with Mike Desiderio • RE/MAX Action Realty-Horsham

GET MORE INFORMATION





