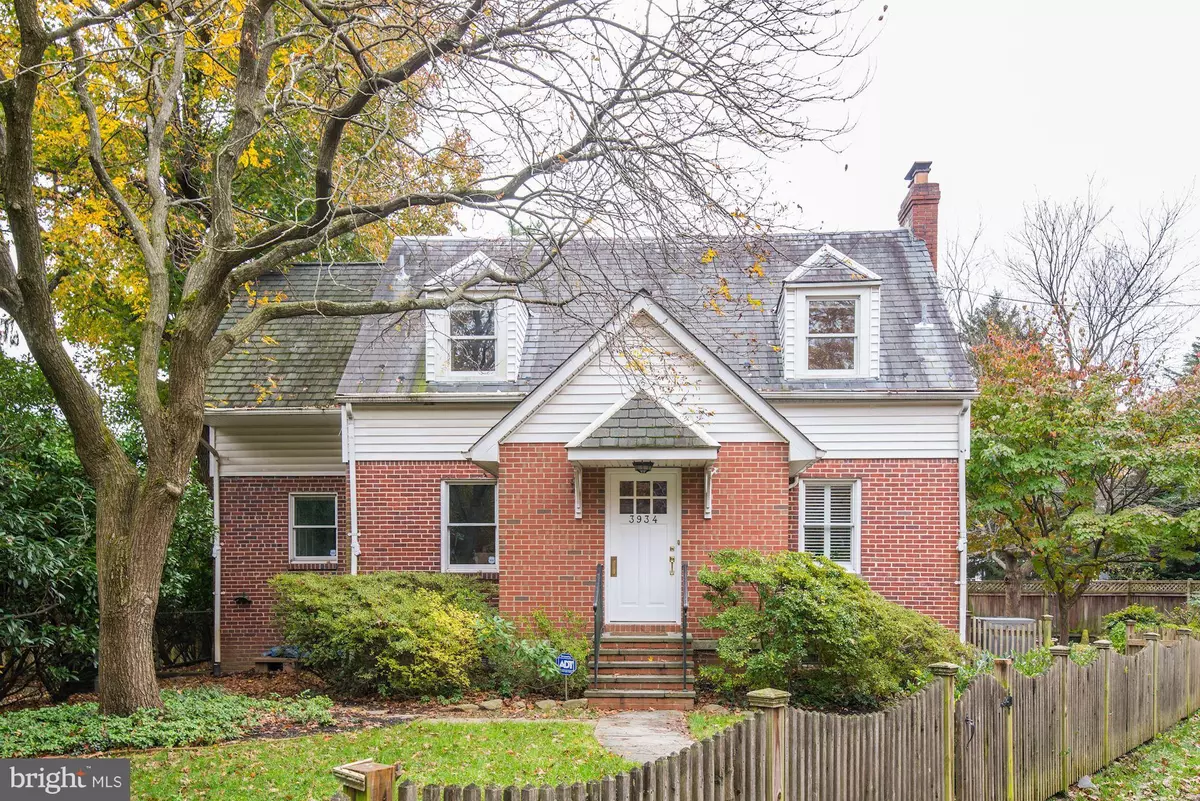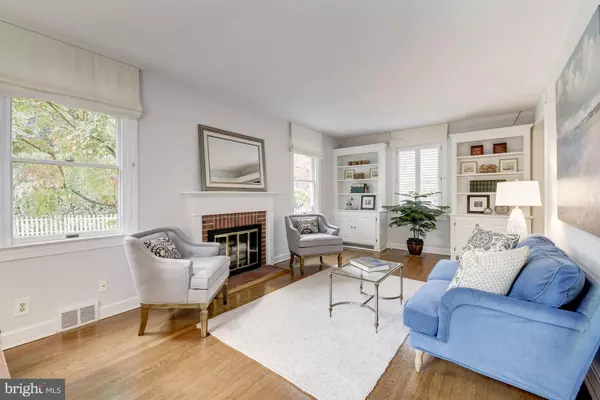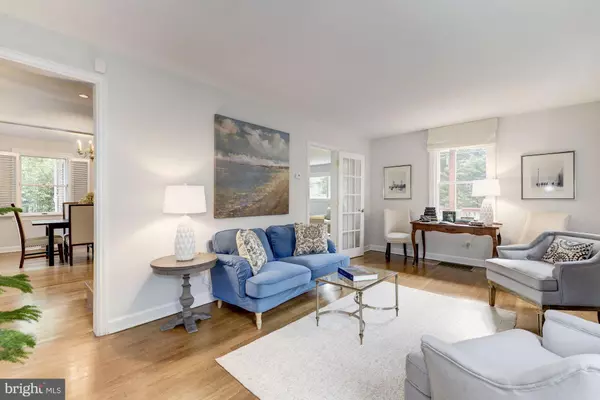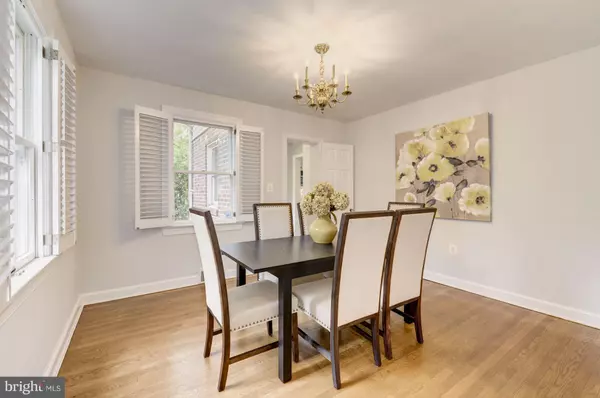$1,181,500
$1,129,000
4.7%For more information regarding the value of a property, please contact us for a free consultation.
3934 MCKINLEY ST NW Washington, DC 20015
3 Beds
4 Baths
2,660 SqFt
Key Details
Sold Price $1,181,500
Property Type Single Family Home
Sub Type Detached
Listing Status Sold
Purchase Type For Sale
Square Footage 2,660 sqft
Price per Sqft $444
Subdivision Chevy Chase
MLS Listing ID DCDC101754
Sold Date 12/19/18
Style Colonial,Cottage
Bedrooms 3
Full Baths 3
Half Baths 1
HOA Y/N N
Abv Grd Liv Area 2,018
Originating Board BRIGHT
Year Built 1941
Annual Tax Amount $8,875
Tax Year 2017
Lot Size 4,810 Sqft
Acres 0.11
Property Description
Totally charming, updated and expanded! Set back from Mckinley St at Belt, right in between Friendship and Chevy Chase Circle, making those commercial areas just a couple of blocks away, but feeling like you've got some privacy. The home has exceptional light, style and charm. The renovated kitchen/family room is big, bright and makes for easy living. There is a welcoming foyer, gracious living room with wood burning fireplace and built-ins, a delightful dining room with shuttered windows, updated powder room and pantry on the main level. The upper level has three bedrooms, including a sizable master with a classic dressing area and walk-in closet with built-in drawers. The spacious master bath has a soaking tub and separate shower and dual stone sinks. The big hall bath has subway tile, tub/shower combination and marble vanity. On the lower level there is a terrific rec room with two large storage closets, a semi-finished utility room with laundry facilities and a full bath. Entry from the attached TWO CAR GARAGE is on this level. The garage has a green roof with succulents making the view from the kitchen window one of nature! A deck off the kitchen/family room leads to a delightful side yard for throwing a ball, entertaining or gardening. Surrounded by a picket fence, this home has it all in a fabulous location!
Location
State DC
County Washington
Zoning R2
Rooms
Other Rooms Living Room, Dining Room, Kitchen, Family Room, Foyer, Laundry, Other, Full Bath, Half Bath
Basement Interior Access, Garage Access, Full, Connecting Stairway
Interior
Interior Features Built-Ins, Ceiling Fan(s), Carpet, Family Room Off Kitchen, Flat, Kitchen - Table Space, Primary Bath(s), Pantry, Recessed Lighting, Stall Shower, Upgraded Countertops, Walk-in Closet(s), Window Treatments, Wood Floors
Hot Water Natural Gas
Heating Forced Air
Cooling Central A/C, Ceiling Fan(s), Heat Pump(s)
Flooring Hardwood, Carpet, Vinyl
Fireplaces Number 1
Fireplaces Type Wood
Equipment Built-In Range, Dishwasher, Disposal, Humidifier, Microwave, Range Hood, Refrigerator, Stainless Steel Appliances, Washer, Dryer, Water Heater
Fireplace Y
Window Features Double Pane,Replacement
Appliance Built-In Range, Dishwasher, Disposal, Humidifier, Microwave, Range Hood, Refrigerator, Stainless Steel Appliances, Washer, Dryer, Water Heater
Heat Source Natural Gas
Laundry Lower Floor
Exterior
Parking Features Built In, Garage - Rear Entry, Garage Door Opener, Inside Access
Garage Spaces 2.0
Fence Fully
Water Access N
View Other
Accessibility None
Attached Garage 2
Total Parking Spaces 2
Garage Y
Building
Story 3+
Sewer Public Sewer
Water Public
Architectural Style Colonial, Cottage
Level or Stories 3+
Additional Building Above Grade, Below Grade
New Construction N
Schools
School District District Of Columbia Public Schools
Others
Senior Community No
Tax ID 1747//0060
Ownership Fee Simple
SqFt Source Estimated
Security Features Electric Alarm
Horse Property N
Special Listing Condition Standard
Read Less
Want to know what your home might be worth? Contact us for a FREE valuation!

Our team is ready to help you sell your home for the highest possible price ASAP

Bought with Amy E Wease • Dwell Residential, Real Living at Home

GET MORE INFORMATION





