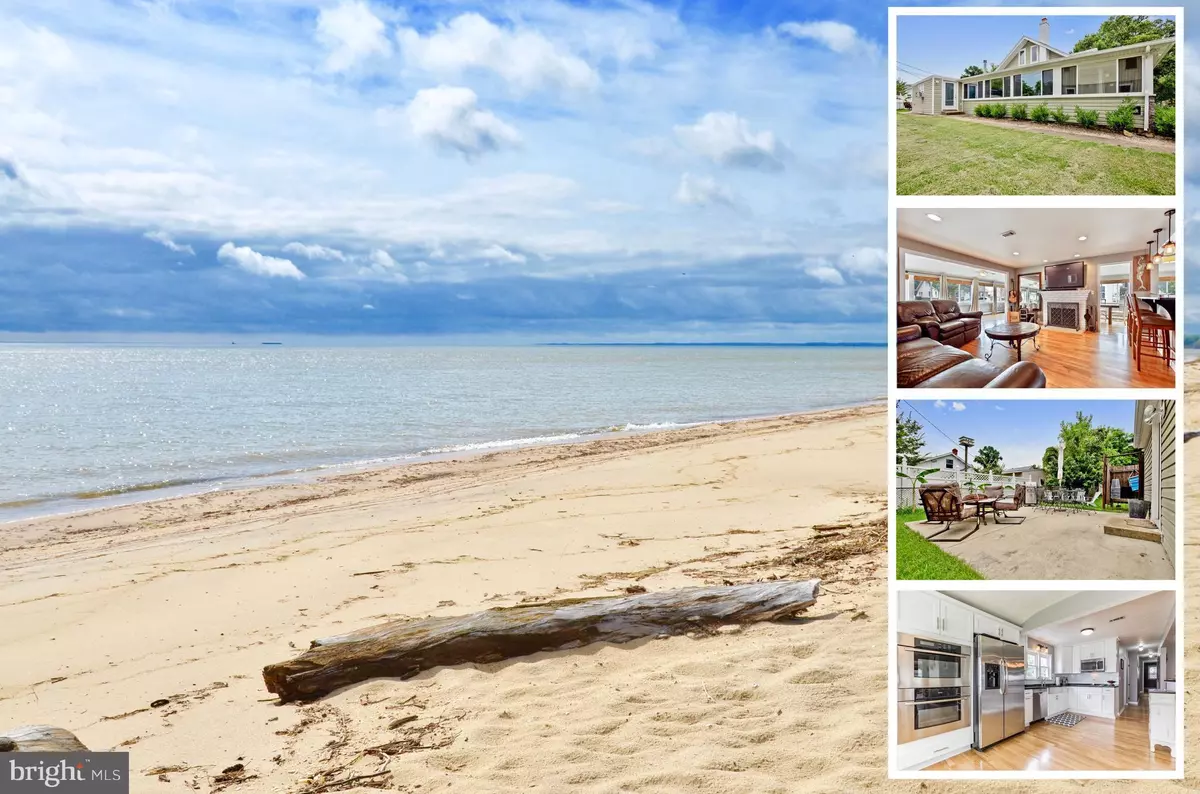$385,000
$375,000
2.7%For more information regarding the value of a property, please contact us for a free consultation.
5131 SHORE DR Huntingtown, MD 20639
4 Beds
2 Baths
2,670 SqFt
Key Details
Sold Price $385,000
Property Type Single Family Home
Sub Type Detached
Listing Status Sold
Purchase Type For Sale
Square Footage 2,670 sqft
Price per Sqft $144
Subdivision Neeld Estates
MLS Listing ID 1002005084
Sold Date 12/14/18
Style Cape Cod
Bedrooms 4
Full Baths 2
HOA Y/N N
Abv Grd Liv Area 2,670
Originating Board MRIS
Year Built 1934
Annual Tax Amount $2,975
Tax Year 2017
Lot Size 0.275 Acres
Acres 0.28
Property Description
Vacation Year Round On The Shores Of Neeld Estates!Your New Exquisitely Remodeled Home Awaits! Gourmet Kitchen, SS Appliances, Gleaming Hardwoods, Spacious Open Floor Plan& A SHORT WALK TO THE BEACH! Enjoy Great Outdoor Living Space With Your New Large Patio Complete With A Fully Fenced Yard. This Beachfront Community With Pier Offers A Convenient Commute To DC, AAFB, PAX, Alexandria, And More!
Location
State MD
County Calvert
Zoning R
Rooms
Other Rooms Living Room, Dining Room, Primary Bedroom, Sitting Room, Bedroom 2, Bedroom 3, Bedroom 4, Kitchen, Foyer, Storage Room
Main Level Bedrooms 3
Interior
Interior Features Attic, Kitchen - Gourmet, Breakfast Area, Dining Area, Floor Plan - Open
Hot Water Electric
Heating Heat Pump(s), Baseboard, Forced Air, Wood Burn Stove
Cooling Heat Pump(s)
Fireplaces Number 1
Fireplace Y
Heat Source Electric, Oil, Wood
Exterior
Waterfront N
Water Access Y
Water Access Desc Swimming Allowed,Waterski/Wakeboard,Canoe/Kayak,Fishing Allowed,Sail,Personal Watercraft (PWC)
View Water
Accessibility 2+ Access Exits
Parking Type On Street
Garage N
Building
Story 2
Sewer Septic Exists
Water Well
Architectural Style Cape Cod
Level or Stories 2
Additional Building Above Grade
New Construction N
Schools
Elementary Schools Plum Point
Middle Schools Plum Point
High Schools Huntingtown
School District Calvert County Public Schools
Others
Senior Community No
Tax ID 0502030837
Ownership Fee Simple
SqFt Source Estimated
Special Listing Condition Standard
Read Less
Want to know what your home might be worth? Contact us for a FREE valuation!

Our team is ready to help you sell your home for the highest possible price ASAP

Bought with Christopher John Moore • RE/MAX One

GET MORE INFORMATION





