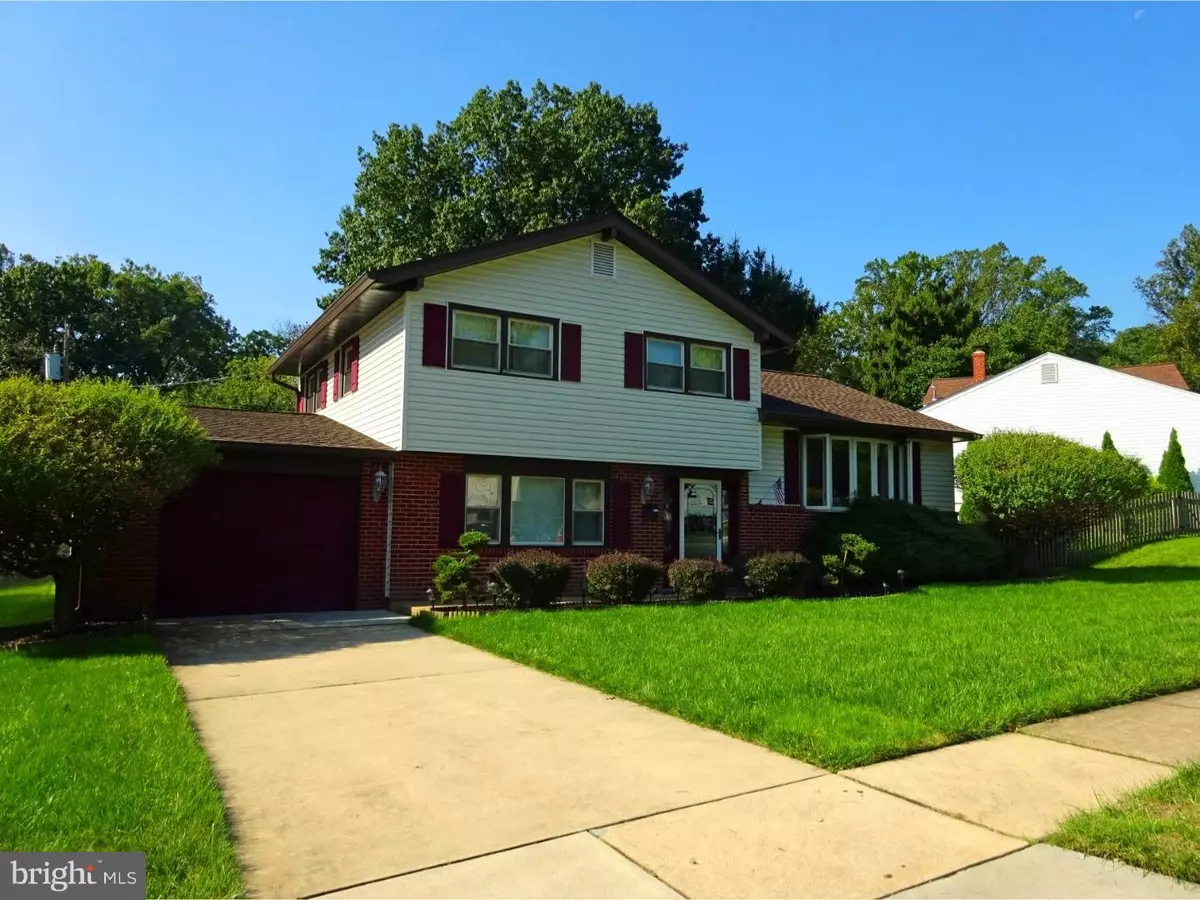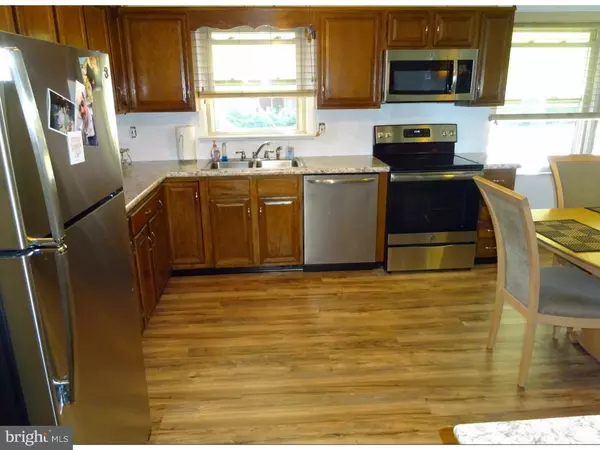$265,000
$265,000
For more information regarding the value of a property, please contact us for a free consultation.
218 S AVON DR Claymont, DE 19703
3 Beds
2 Baths
1,700 SqFt
Key Details
Sold Price $265,000
Property Type Single Family Home
Sub Type Detached
Listing Status Sold
Purchase Type For Sale
Square Footage 1,700 sqft
Price per Sqft $155
Subdivision Ashbourne Hills
MLS Listing ID DENC100640
Sold Date 12/20/18
Style Colonial,Traditional,Split Level
Bedrooms 3
Full Baths 1
Half Baths 1
HOA Fees $2/ann
HOA Y/N Y
Abv Grd Liv Area 1,700
Originating Board TREND
Year Built 1958
Annual Tax Amount $2,084
Tax Year 2017
Lot Size 7,841 Sqft
Acres 0.18
Lot Dimensions 70X110
Property Description
Be sure to tour this rare Ashbourne Hills home with an actual basement, that is great for additional storage, or transform it into a fourth bedroom. This home features an updated eat-in kitchen with all new Stainless Steel appliances and new floor (2018). Other great amenities include: New energy efficient, insulated, premium vinyl siding (2015), New gutter guards (2015), New 50 year roof w/ice shield and ridge vent (2014) , New Lennox high efficiency natural gas heater and new Lennox high efficiency A/C compressor (2012), New hot water heater (2012) New energy efficient Certainteed thermo pane windows (2012), New beautiful living room bay window (2012), New Pella front door and storm door, New hallway flooring (2018). Outside features: a New concrete driveway and walkway (2010). The fenced backed yard features an Anthony 30 x 16 pool with New pool filtration system & pump lines (2013), New Looploc mesh pool cover (2014), Pool professionally painted (2014). View the pool from the spacious Florida sun porch with replacement windows and ceiling fans. The home also includes an oversized attached one car garage complete with new garage door including new springs and new opener (2017). Additional storage can be found in the attic complete with pull down stairs. Seller is including a One Year Home Warranty for the buyer. This estate sale property is in good condition, however the estate is selling it in "as-is" condition. The sellers welcome inspections for informational purposes.
Location
State DE
County New Castle
Area Brandywine (30901)
Zoning NC6.5
Direction Northeast
Rooms
Other Rooms Living Room, Dining Room, Primary Bedroom, Bedroom 2, Kitchen, Family Room, Bedroom 1, Laundry, Other, Attic
Basement Partial, Unfinished
Interior
Interior Features Ceiling Fan(s), Kitchen - Eat-In
Hot Water Natural Gas
Heating Gas, Forced Air, Energy Star Heating System
Cooling Central A/C, Energy Star Cooling System
Flooring Wood, Fully Carpeted, Vinyl, Tile/Brick
Equipment Oven - Self Cleaning, Dishwasher
Fireplace N
Window Features Bay/Bow,Energy Efficient,Replacement
Appliance Oven - Self Cleaning, Dishwasher
Heat Source Natural Gas
Laundry Lower Floor
Exterior
Exterior Feature Patio(s), Porch(es)
Parking Features Garage Door Opener
Garage Spaces 4.0
Fence Other
Pool In Ground
Utilities Available Cable TV
Water Access N
Roof Type Pitched,Shingle
Accessibility None
Porch Patio(s), Porch(es)
Attached Garage 1
Total Parking Spaces 4
Garage Y
Building
Lot Description Level, Front Yard, Rear Yard, SideYard(s)
Story Other
Foundation Brick/Mortar
Sewer Public Sewer
Water Public
Architectural Style Colonial, Traditional, Split Level
Level or Stories Other
Additional Building Above Grade
New Construction N
Schools
School District Brandywine
Others
HOA Fee Include Common Area Maintenance,Snow Removal
Senior Community No
Tax ID 06-057.00-130
Ownership Fee Simple
Acceptable Financing Conventional, VA, FHA 203(b)
Listing Terms Conventional, VA, FHA 203(b)
Financing Conventional,VA,FHA 203(b)
Read Less
Want to know what your home might be worth? Contact us for a FREE valuation!

Our team is ready to help you sell your home for the highest possible price ASAP

Bought with Danielle Cornelius • Coldwell Banker Realty
GET MORE INFORMATION





