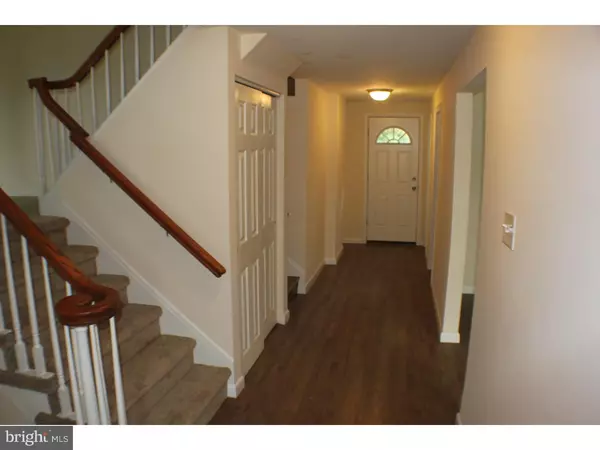$316,000
$329,000
4.0%For more information regarding the value of a property, please contact us for a free consultation.
2231 GRUBB RD Wilmington, DE 19810
4 Beds
3 Baths
2,150 SqFt
Key Details
Sold Price $316,000
Property Type Single Family Home
Sub Type Detached
Listing Status Sold
Purchase Type For Sale
Square Footage 2,150 sqft
Price per Sqft $146
Subdivision Holiday Hills
MLS Listing ID 1009954814
Sold Date 12/20/18
Style Traditional,Split Level
Bedrooms 4
Full Baths 2
Half Baths 1
HOA Y/N N
Abv Grd Liv Area 2,150
Originating Board TREND
Year Built 1959
Annual Tax Amount $2,303
Tax Year 2017
Lot Size 0.410 Acres
Acres 0.41
Lot Dimensions 80X175
Property Description
Fully remodeled split level in North Wilmington! This beautiful home features a brand new kitchen with granite counter tops, stainless steel appliances, new cabinetry. The open floor plan on the main floor blends the kitchen with dining and living rooms. Open deck off the dining room opens up to a huge backyard, half shaded by trees and half open field with a beautiful stone step wall divide. On the upper floor you'll find four bedrooms including the master with new master bath with tile floor and large walk-in shower. New hall bath as well with custom tile floor. Lower level shows a large great room, powder room and over-sized laundry room. Other amenities include a 1-car garage, replacement windows, new plush carpet throughout upper floors. New premium waterproof click flooring on lower floor. Conveniently located near I-95 and many shopping and restaurant options. Price below appraisal! Don't wait! Make your appt to see this home today!
Location
State DE
County New Castle
Area Brandywine (30901)
Zoning NC10
Rooms
Other Rooms Living Room, Dining Room, Primary Bedroom, Bedroom 2, Bedroom 3, Kitchen, Family Room, Bedroom 1, Laundry, Attic
Interior
Interior Features Primary Bath(s), Ceiling Fan(s), Kitchen - Eat-In
Hot Water Natural Gas
Heating Gas, Forced Air
Cooling Central A/C
Flooring Fully Carpeted, Tile/Brick
Equipment Disposal, Built-In Microwave
Fireplace N
Window Features Replacement
Appliance Disposal, Built-In Microwave
Heat Source Natural Gas
Laundry Lower Floor
Exterior
Exterior Feature Patio(s)
Garage Spaces 4.0
Water Access N
Roof Type Shingle
Accessibility None
Porch Patio(s)
Attached Garage 1
Total Parking Spaces 4
Garage Y
Building
Lot Description Trees/Wooded
Story Other
Foundation Brick/Mortar
Sewer Public Sewer
Water Public
Architectural Style Traditional, Split Level
Level or Stories Other
Additional Building Above Grade
Structure Type Cathedral Ceilings
New Construction N
Schools
Elementary Schools Forwood
Middle Schools Talley
High Schools Concord
School District Brandywine
Others
Senior Community No
Tax ID 06-044.00-274
Ownership Fee Simple
Read Less
Want to know what your home might be worth? Contact us for a FREE valuation!

Our team is ready to help you sell your home for the highest possible price ASAP

Bought with Patrick Kilgore • Empower Real Estate, LLC
GET MORE INFORMATION





