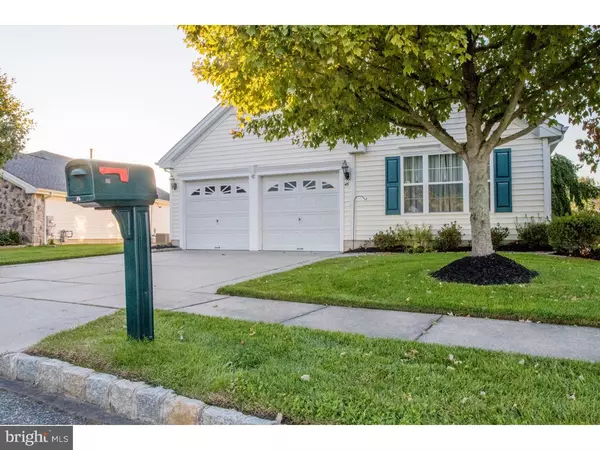$251,000
$264,900
5.2%For more information regarding the value of a property, please contact us for a free consultation.
45 GRANDVIEW PL Sewell, NJ 08080
2 Beds
2 Baths
2,213 SqFt
Key Details
Sold Price $251,000
Property Type Single Family Home
Sub Type Detached
Listing Status Sold
Purchase Type For Sale
Square Footage 2,213 sqft
Price per Sqft $113
Subdivision Parke Place
MLS Listing ID 1009345250
Sold Date 12/20/18
Style Traditional
Bedrooms 2
Full Baths 2
HOA Fees $110/mo
HOA Y/N Y
Abv Grd Liv Area 2,213
Originating Board TREND
Year Built 1998
Annual Tax Amount $7,734
Tax Year 2018
Lot Size 6,098 Sqft
Acres 0.14
Lot Dimensions 70X103
Property Description
Wonderful curb appeal comes with this corner facing large 2213 square foot Chesapeake II model. As you walk up the paver walkway you see the beginnings of the beauty you will find inside this home. Side entry 2 car garage w/electric openers makes this home look long and sleek. Step into the foyer, look left into the formal living room and stroll right through the dining room into the vaulted ceiling family room with a gas fireplace to keep you warm in the winter months. Wood floors emphasizes the beauty of this home. White kitchen cabinets coupled with the granite tops and island adds to the working counter space. Sit out in the sun room and enjoy the view to the outside. On those nice days sit outside on the massive deck protected from the sun under the retractable awning. Upstairs is the loft which is currently used as an office area and could be used as a third bedroom. An additional storage room is also in this area. Retreat in the evening to the large master bedroom with it's own bath and large walk in closet. The vaulted ceiling gives this bedroom such a larger than life feeling. Sprinkler system, security system, ceiling fans and appliances included. All this and then comes one of the nicest features, "Prepaid Solar Lease" that sits on a 3 year new roof. No payments - just enjoy the electricity generated by the sun. Parke Place is one of the best cared for over 55 developments in the area. This home is located walking distance to the busy club house with card tables, library, gym, pool tables and a pool in the summer. Also within walking distance is the active Atkinson Park. Call for private tour of this nice home in a nice development.
Location
State NJ
County Gloucester
Area Washington Twp (20818)
Zoning MUD
Rooms
Other Rooms Living Room, Dining Room, Primary Bedroom, Kitchen, Family Room, Bedroom 1, Other, Attic
Main Level Bedrooms 2
Interior
Interior Features Primary Bath(s), Kitchen - Island, Ceiling Fan(s), Dining Area
Hot Water Natural Gas
Heating Gas, Forced Air
Cooling Central A/C
Flooring Wood, Fully Carpeted, Vinyl, Tile/Brick
Fireplaces Number 1
Fireplaces Type Gas/Propane
Equipment Disposal, Built-In Microwave
Fireplace Y
Appliance Disposal, Built-In Microwave
Heat Source Natural Gas
Laundry Main Floor
Exterior
Exterior Feature Deck(s)
Parking Features Garage Door Opener
Garage Spaces 5.0
Utilities Available Cable TV
Amenities Available Swimming Pool
Water Access N
Roof Type Pitched
Accessibility None
Porch Deck(s)
Attached Garage 2
Total Parking Spaces 5
Garage Y
Building
Lot Description Corner
Story 1
Foundation Concrete Perimeter
Sewer Public Sewer
Water Public
Architectural Style Traditional
Level or Stories 1
Additional Building Above Grade
Structure Type 9'+ Ceilings
New Construction N
Schools
School District Washington Township Public Schools
Others
Pets Allowed Y
HOA Fee Include Pool(s),Lawn Maintenance,Snow Removal
Senior Community No
Tax ID 18-00051 04-00022
Ownership Fee Simple
SqFt Source Assessor
Security Features Security System
Acceptable Financing Conventional, VA, FHA 203(b)
Listing Terms Conventional, VA, FHA 203(b)
Financing Conventional,VA,FHA 203(b)
Special Listing Condition Standard
Pets Allowed Case by Case Basis
Read Less
Want to know what your home might be worth? Contact us for a FREE valuation!

Our team is ready to help you sell your home for the highest possible price ASAP

Bought with Diane J Contarino • Harvest Realty

GET MORE INFORMATION





