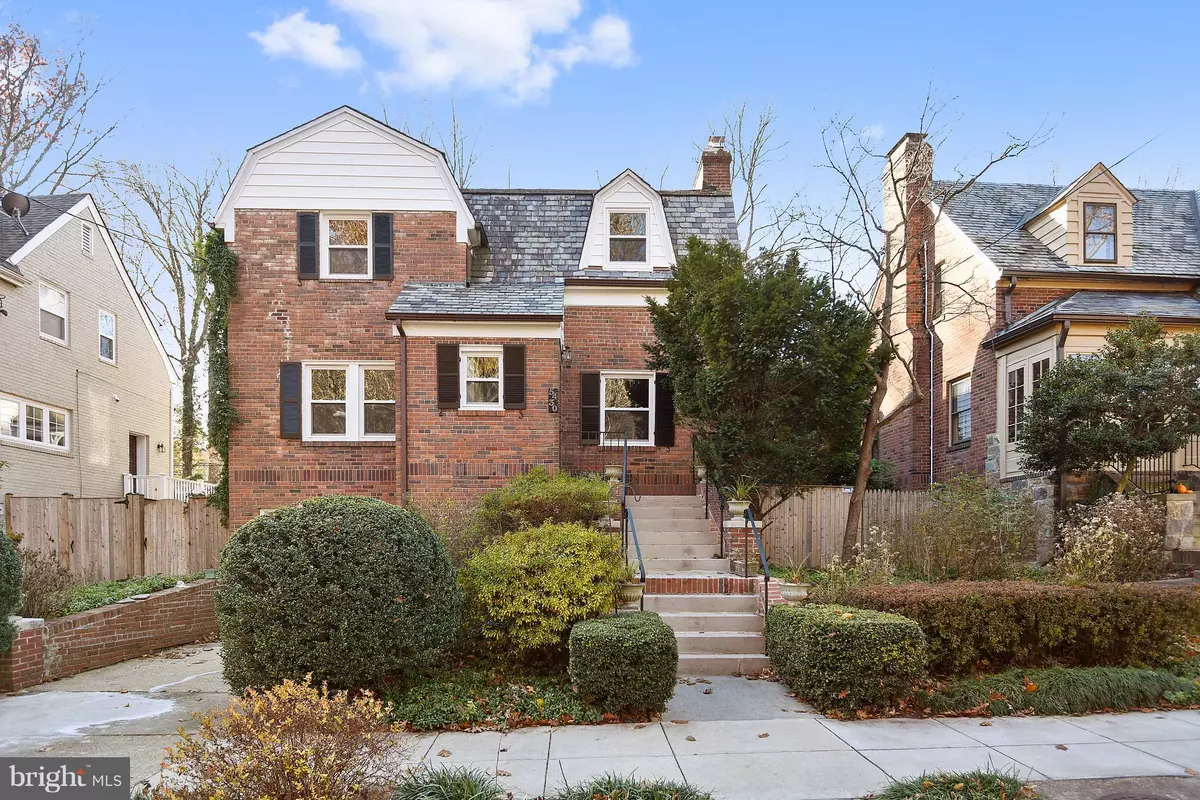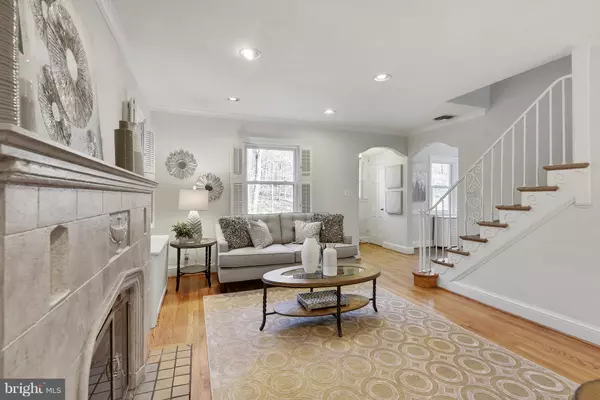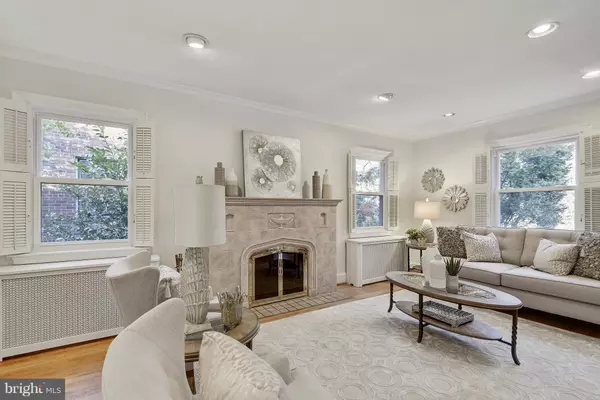$1,080,000
$1,049,000
3.0%For more information regarding the value of a property, please contact us for a free consultation.
5430 30TH ST NW Washington, DC 20015
4 Beds
5 Baths
2,745 SqFt
Key Details
Sold Price $1,080,000
Property Type Single Family Home
Sub Type Detached
Listing Status Sold
Purchase Type For Sale
Square Footage 2,745 sqft
Price per Sqft $393
Subdivision Chevy Chase
MLS Listing ID DCDC186124
Sold Date 12/21/18
Style Colonial
Bedrooms 4
Full Baths 4
Half Baths 1
HOA Y/N N
Abv Grd Liv Area 2,187
Originating Board BRIGHT
Year Built 1936
Annual Tax Amount $6,977
Tax Year 2017
Lot Size 6,192 Sqft
Acres 0.14
Property Description
Right out of a storybook - 4 bedrooms, 4.5 bath home (3 full baths up)! Enchanting expanded brick colonial located in the highly sought-after neighborhood of Chevy Chase, DC. Large family room and master bedroom addition! The family room has custom built-ins and opens to the updated Corian kitchen. Fabulous master bedroom with large walk-in closet and full bathroom. 3 full baths on the upper level! Delightful millwork, archways and 2 fireplaces! Finished lower level with rec room, bedroom, and full bath. Attached garage, deck, and great fenced backyard! Fantastic location!Enchanting brick colonial located in the highly sought-after neighborhood of Chevy Chase, DC. Built in 1936, this property provides a perfect combination of old world charm and modern convenience. Three finished levels of living space are supplemented with beautiful original architectural details, delightful archways, custom millwork, hardwood floors, two decorative fireplaces and a large rear addition. This wonderful residence offers a warm and inviting living room with an elegant decorative fireplace, a formal dining room with crown and chair rail molding, a bright family room with three exposures and custom built-ins, and an updated sun-filled Corian kitchen and breakfast room with access to the rear deck. The main level is complete with an office nook and a powder room. The second level boasts three bedrooms and three full bathrooms, including a master bedroom with a private bathroom, and an upper level laundry room. The finished lower level has a great recreation room, a fourth en-suite bedroom, ample storage, and a full bathroom. Beautifully landscaped yard with two decks, patio, mature plantings, stone hardscaping, a cedar fence enclosed backyard and an attached garage. This home is conveniently located across the street from Francis G. Newlands Park and steps to St. John s College High School, the local bus stop and Lafayette Elementary school. Minutes to Friendship Heights Metro, Rock Creek Park, Broad Branch Market, Politics and Prose and dining establishments along Connecticut Avenue.
Location
State DC
County Washington
Zoning RESIDENTIAL
Rooms
Other Rooms Living Room, Dining Room, Primary Bedroom, Bedroom 2, Bedroom 3, Bedroom 4, Kitchen, Family Room, Den, Basement, Foyer, Primary Bathroom
Basement Connecting Stairway, Daylight, Partial, Garage Access, Windows
Interior
Interior Features Built-Ins, Breakfast Area, Carpet, Ceiling Fan(s), Chair Railings, Crown Moldings, Family Room Off Kitchen, Formal/Separate Dining Room, Kitchen - Eat-In, Primary Bath(s), Recessed Lighting, Upgraded Countertops, Walk-in Closet(s), Wood Floors
Heating Forced Air, Heat Pump(s), Radiant
Cooling Central A/C, Ceiling Fan(s)
Fireplaces Number 2
Fireplaces Type Mantel(s), Fireplace - Glass Doors
Equipment Built-In Range, Dishwasher, Disposal, Dryer, Microwave, Oven/Range - Gas, Range Hood, Refrigerator, Washer, Washer/Dryer Stacked
Fireplace Y
Window Features Double Pane
Appliance Built-In Range, Dishwasher, Disposal, Dryer, Microwave, Oven/Range - Gas, Range Hood, Refrigerator, Washer, Washer/Dryer Stacked
Heat Source Natural Gas
Laundry Upper Floor
Exterior
Parking Features Garage - Front Entry
Garage Spaces 1.0
Fence Rear, Wood
Water Access N
View Trees/Woods
Roof Type Slate
Accessibility None
Attached Garage 1
Total Parking Spaces 1
Garage Y
Building
Story 3+
Sewer Public Sewer
Water Public
Architectural Style Colonial
Level or Stories 3+
Additional Building Above Grade, Below Grade
New Construction N
Schools
Elementary Schools Lafayette
Middle Schools Deal
High Schools Jackson-Reed
School District District Of Columbia Public Schools
Others
Senior Community No
Tax ID 2294/E/0037
Ownership Fee Simple
SqFt Source Estimated
Security Features Electric Alarm
Special Listing Condition Standard
Read Less
Want to know what your home might be worth? Contact us for a FREE valuation!

Our team is ready to help you sell your home for the highest possible price ASAP

Bought with Christopher J Fries • McEnearney Associates, Inc.

GET MORE INFORMATION





