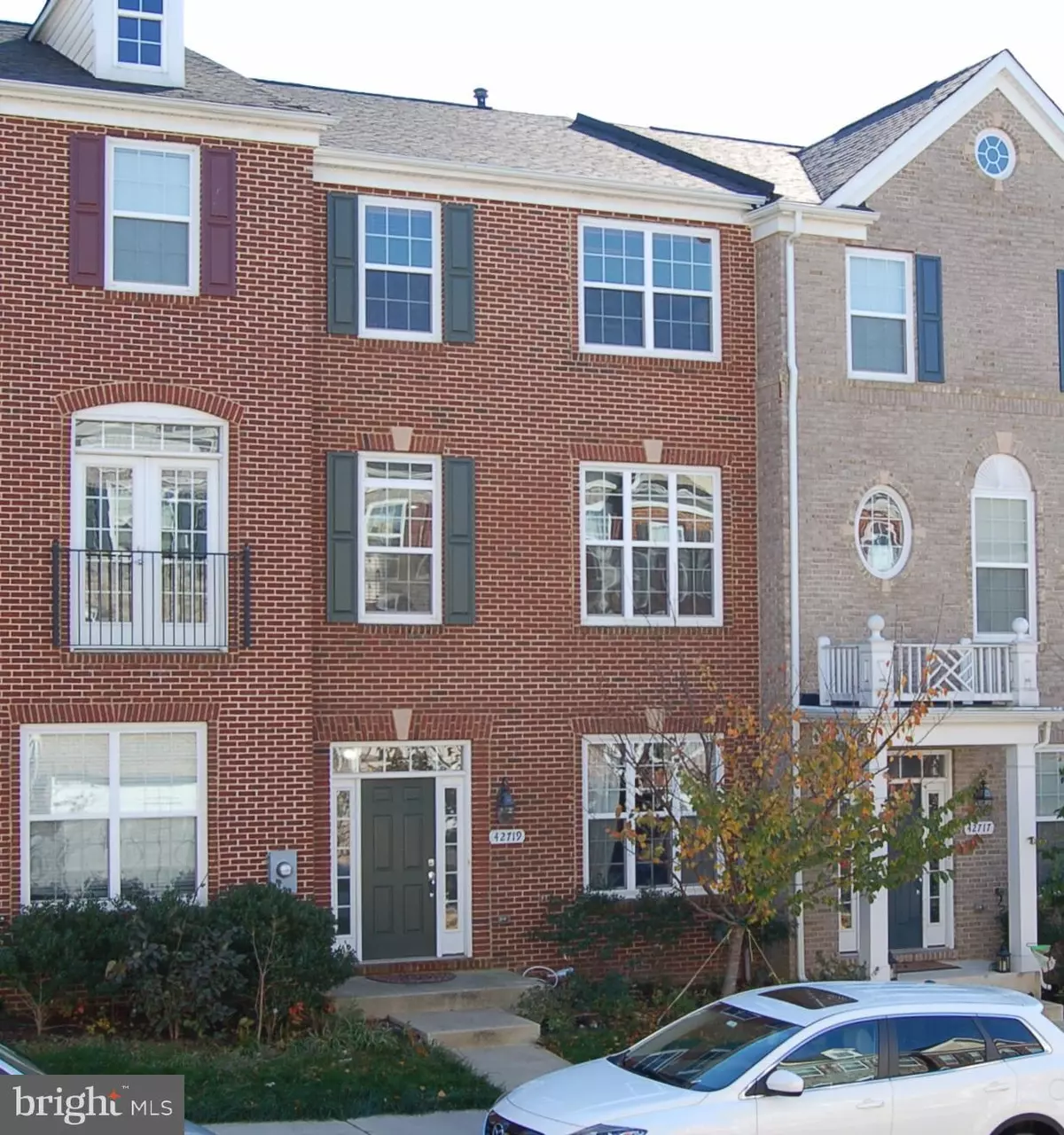$440,000
$439,000
0.2%For more information regarding the value of a property, please contact us for a free consultation.
42719 KEILLER TER Ashburn, VA 20147
3 Beds
4 Baths
2,020 SqFt
Key Details
Sold Price $440,000
Property Type Townhouse
Sub Type Interior Row/Townhouse
Listing Status Sold
Purchase Type For Sale
Square Footage 2,020 sqft
Price per Sqft $217
Subdivision Goose Creek Village North
MLS Listing ID VALO101084
Sold Date 11/12/18
Style Other
Bedrooms 3
Full Baths 3
Half Baths 1
HOA Fees $76/qua
HOA Y/N Y
Abv Grd Liv Area 2,020
Originating Board BRIGHT
Year Built 2011
Annual Tax Amount $4,357
Tax Year 2018
Lot Size 1,742 Sqft
Acres 0.04
Property Description
LOCATION, LOCATION, LOCATION * COMMUTER'S DREAM * BRICK FRONT TOWNHOME WITH REAR TWO CAR GARAGE AND TREX DECK * STUDY/4RTH BEDROOM AND FULL BATHROOM IN LOWER LEVEL * CERAMIC TILE FLOORS IN FOYER, KITCHEN AND ALL BATHROOMS * HARDWOOD FLOORS IN MAIN LEVEL * SUNNY AND LOVELY KITCHEN WITH GRANITE COUNTER TOPS AND STAINLESS-STEEL APPLIANCES * GAS COOKING * 3 GOOD SIZE BEDROOMS WITH BEAUTIFUL VIEWS IN THE UPPER LEVEL * MASTER BEDROOM WITH WALK-IN CLOSET * MASTER BATHROOM WITH DUAL SINK AND LARGE SHOWER * BELMONT STATION ELEMENTARY SCHOOL PYRAMID * DESIRABLE HOME READY FOR YOU***OPEN HOUSE 11/11 SUNDAY 1-4 PM
Location
State VA
County Loudoun
Zoning RESIDENTIAL
Direction North
Rooms
Other Rooms Bedroom 4
Interior
Hot Water Natural Gas
Heating Hot Water, Forced Air
Cooling Central A/C, Programmable Thermostat, Ceiling Fan(s)
Flooring Carpet, Ceramic Tile, Hardwood
Heat Source Natural Gas
Exterior
Parking Features Garage - Rear Entry, Garage Door Opener, Inside Access, Basement Garage
Garage Spaces 2.0
Utilities Available Fiber Optics Available, Natural Gas Available, Sewer Available, Water Available, Electric Available
Amenities Available Common Grounds, Jog/Walk Path, Pool - Outdoor, Club House, Tot Lots/Playground
Water Access N
Roof Type Asphalt
Accessibility Level Entry - Main, 2+ Access Exits
Attached Garage 2
Total Parking Spaces 2
Garage Y
Building
Story 3+
Sewer Public Septic
Water Public
Architectural Style Other
Level or Stories 3+
Additional Building Above Grade, Below Grade
Structure Type Dry Wall
New Construction N
Schools
Elementary Schools Belmont Station
Middle Schools Trailside
High Schools Stone Bridge
School District Loudoun County Public Schools
Others
HOA Fee Include Common Area Maintenance
Senior Community No
Tax ID 153282160000
Ownership Fee Simple
SqFt Source Estimated
Acceptable Financing Cash, Conventional, FHA, FHA 203(b), FHA 203(k), FHVA
Listing Terms Cash, Conventional, FHA, FHA 203(b), FHA 203(k), FHVA
Financing Cash,Conventional,FHA,FHA 203(b),FHA 203(k),FHVA
Special Listing Condition Standard
Read Less
Want to know what your home might be worth? Contact us for a FREE valuation!

Our team is ready to help you sell your home for the highest possible price ASAP

Bought with Swetha Bommireddy • Patriot Properties Inc.

GET MORE INFORMATION


