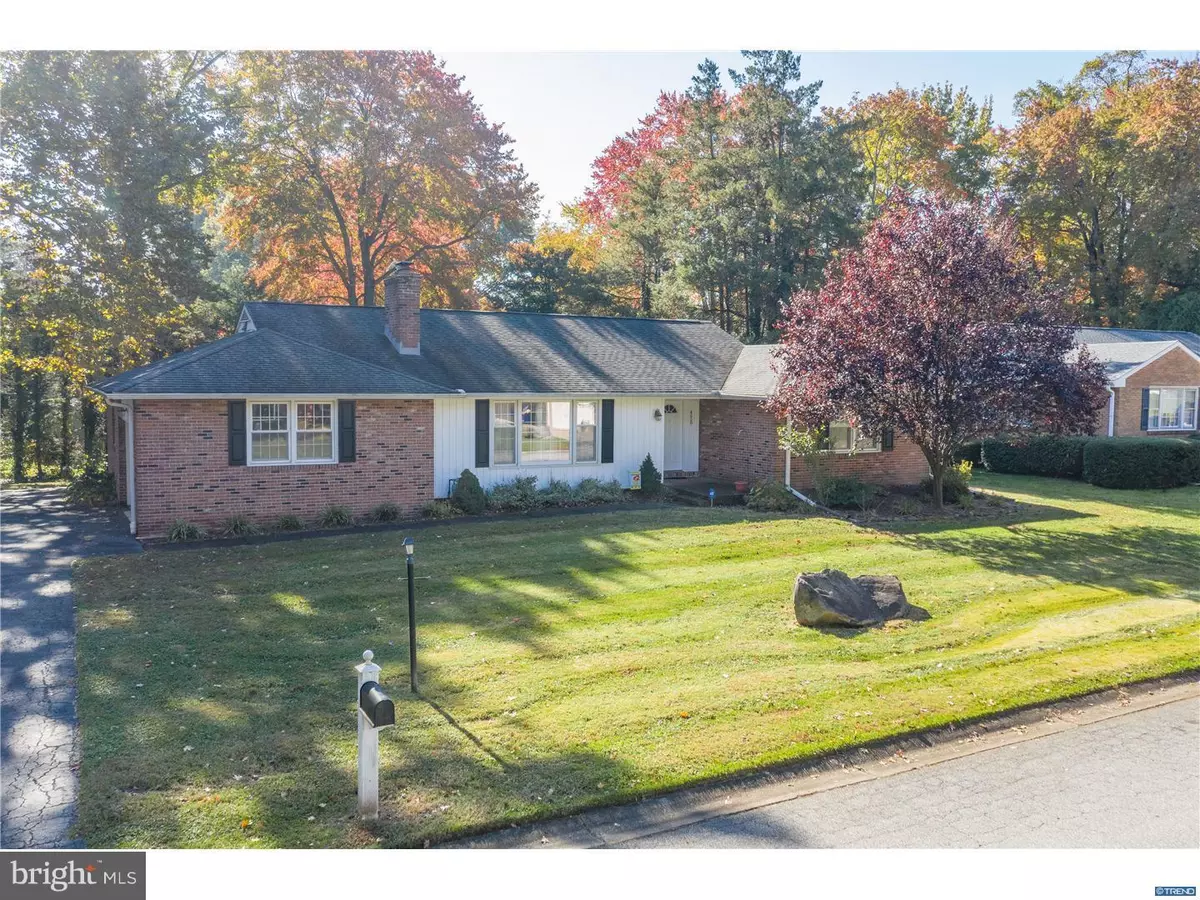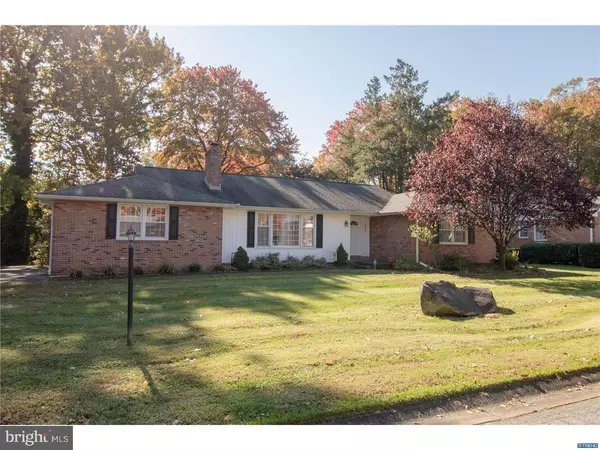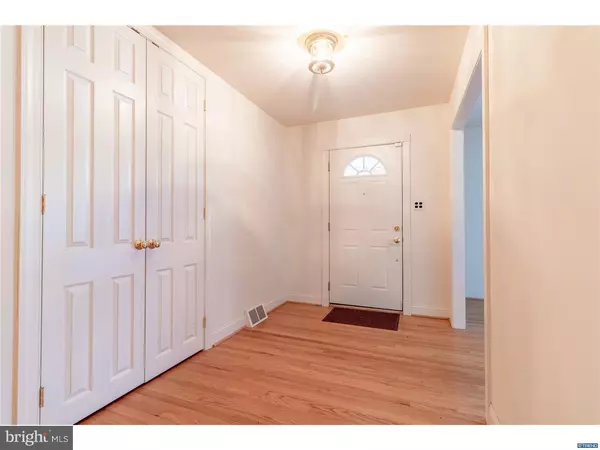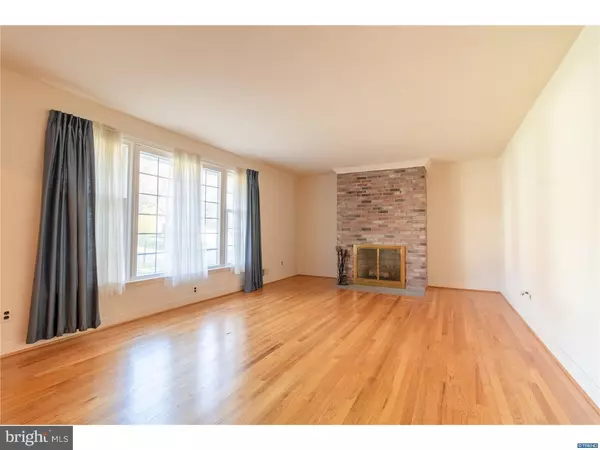$359,540
$364,900
1.5%For more information regarding the value of a property, please contact us for a free consultation.
4658 NORWOOD DR Wilmington, DE 19803
3 Beds
2 Baths
0.34 Acres Lot
Key Details
Sold Price $359,540
Property Type Single Family Home
Sub Type Detached
Listing Status Sold
Purchase Type For Sale
Subdivision Liftwood Estates
MLS Listing ID DENC100946
Sold Date 12/21/18
Style Ranch/Rambler
Bedrooms 3
Full Baths 2
HOA Y/N N
Originating Board TREND
Year Built 1963
Annual Tax Amount $2,300
Tax Year 2018
Lot Size 0.340 Acres
Acres 0.34
Lot Dimensions 124x120
Property Description
Welcome to 4658 Norwood Drive in the quiet neighborhood of Liftwood Estates. This 3 bedroom, 2 bath ranch sits on a .34 acre level lot that backs to a line of mature trees. Step into the main foyer with large coat closet and the first thing you ll notice are the beautiful hardwood floors that extend throughout the home. To the left is a spacious formal living room with floor to ceiling brick fireplace and lots of natural light. To the back of the house, you will find a formal dining room that features chair rail molding. Off the dining room is the full updated kitchen that opens into the family room. The kitchen boasts beautiful wood cabinets, pantry closet, recessed lighting, Corian countertops, and tile backsplash and conveniently placed laundry closet for easy 1 floor living! The adjoining family room has a ceiling fan and access to both the backyard and garage. Down the hall, you will find three generously-sized bedrooms. The master suite boasts a ceiling fan, two large reach-in closets and luxurious bath with custom tiled walk-in shower. Each of the two additional bedrooms also have spacious closets and share a beautifully updated bath in the hall. The unfinished basement and turned two-car garage offer plenty of storage space, and the private backyard with patio space is a great place to relax or cookout and entertain. This home also features a Generac whole house generator, replacement windows and brand new central air. A must see in North Wilmington!
Location
State DE
County New Castle
Area Brandywine (30901)
Zoning NC10
Rooms
Other Rooms Living Room, Dining Room, Primary Bedroom, Bedroom 2, Kitchen, Family Room, Bedroom 1
Basement Partial, Unfinished
Interior
Interior Features Breakfast Area, Ceiling Fan(s), Kitchen - Island, Primary Bath(s), Stall Shower
Hot Water Natural Gas
Heating Gas
Cooling Central A/C
Flooring Wood
Fireplaces Number 1
Fireplaces Type Brick
Equipment Built-In Microwave, Built-In Range, Dishwasher
Fireplace Y
Window Features Replacement
Appliance Built-In Microwave, Built-In Range, Dishwasher
Heat Source Natural Gas
Laundry Main Floor
Exterior
Exterior Feature Patio(s)
Parking Features Garage Door Opener, Inside Access
Garage Spaces 2.0
Water Access N
Roof Type Shingle
Accessibility None
Porch Patio(s)
Attached Garage 2
Total Parking Spaces 2
Garage Y
Building
Lot Description Level
Story 1
Foundation Brick/Mortar
Sewer Public Sewer
Water Public
Architectural Style Ranch/Rambler
Level or Stories 1
Additional Building Above Grade, Below Grade
New Construction N
Schools
Elementary Schools Carrcroft
Middle Schools Springer
High Schools Mount Pleasant
School District Brandywine
Others
Senior Community No
Tax ID 0612100042
Ownership Fee Simple
SqFt Source Estimated
Special Listing Condition Standard
Read Less
Want to know what your home might be worth? Contact us for a FREE valuation!

Our team is ready to help you sell your home for the highest possible price ASAP

Bought with Matt Fish • Keller Williams Realty Wilmington

GET MORE INFORMATION





