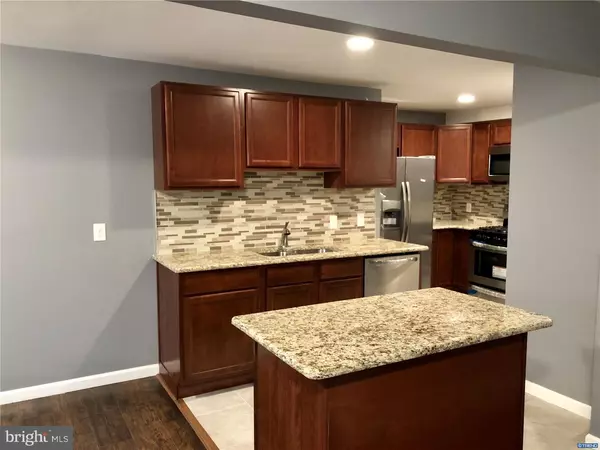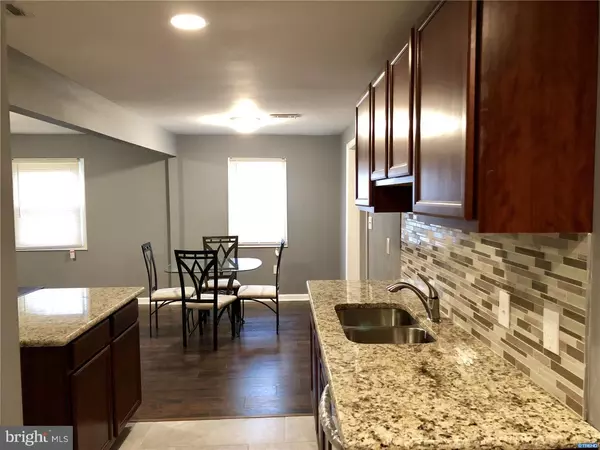$195,900
$194,900
0.5%For more information regarding the value of a property, please contact us for a free consultation.
9 LYNBROOK RD Wilmington, DE 19804
3 Beds
2 Baths
6,098 Sqft Lot
Key Details
Sold Price $195,900
Property Type Single Family Home
Sub Type Detached
Listing Status Sold
Purchase Type For Sale
Subdivision Gordy Estates
MLS Listing ID DENC100970
Sold Date 12/28/18
Style Ranch/Rambler
Bedrooms 3
Full Baths 2
HOA Y/N N
Originating Board TREND
Year Built 1950
Annual Tax Amount $1,199
Tax Year 2017
Lot Size 6,098 Sqft
Acres 0.14
Lot Dimensions 60x100
Property Description
Enjoy the convenience of one story living with the luxury of modern amenities in this totally redone 3 bedroom 2 bath ranch home in Gordy Estates. Prepare to be wowed as you pull up to this amazing home with mature landscaping and a newly paved driveway. As you walk inside you will love the open floor plan that creates a spacious and modern feel to this home with new distressed look flooring, grey paint on the walls, and tons of natural light throughout. The living room and dining room are completely open to the totally redone kitchen, featuring brand new granite countertops, stainless steal appliances, tile floor and backsplash, and kitchen bar/island. Down the hallway you will find a totally new full bathroom with new vanity, toilet, and tiled shower and tub, along with all three bright and sunny bedrooms that all have brand new carpets. The master bedroom is complete with an en-suite private bathroom that has been completely redone to include a beautifully tiled shower, new vanity, and new toilet. This home comes worry free with a new roof, new HVAC, new hot water heater, new windows, new carpets, new flooring, new paint, new kitchen, and new baths! Close to major routes including 141, 95, 495, and 295, as well as being just minutes from the Christiana Mall with all of Delaware s most premium shopping, this home won t last long! Book your tour today!
Location
State DE
County New Castle
Area Elsmere/Newport/Pike Creek (30903)
Zoning RES
Rooms
Other Rooms Living Room, Dining Room, Primary Bedroom, Bedroom 2, Kitchen, Family Room, Bedroom 1, Attic
Main Level Bedrooms 3
Interior
Interior Features Kitchen - Eat-In, Primary Bath(s), Stall Shower
Hot Water Natural Gas
Heating Electric
Cooling Central A/C
Flooring Fully Carpeted, Tile/Brick, Vinyl, Wood
Equipment Built-In Microwave, Built-In Range, Dishwasher, Energy Efficient Appliances, Refrigerator
Fireplace N
Appliance Built-In Microwave, Built-In Range, Dishwasher, Energy Efficient Appliances, Refrigerator
Heat Source Electric
Laundry Main Floor
Exterior
Water Access N
Roof Type Pitched
Accessibility None
Garage N
Building
Lot Description Level
Story 1
Foundation Slab
Sewer Public Sewer
Water Public
Architectural Style Ranch/Rambler
Level or Stories 1
Additional Building Above Grade, Below Grade
New Construction N
Schools
School District Red Clay Consolidated
Others
Senior Community No
Tax ID 07-042.30-210
Ownership Fee Simple
SqFt Source Estimated
Acceptable Financing Conventional, FHA 203(b), VA
Listing Terms Conventional, FHA 203(b), VA
Financing Conventional,FHA 203(b),VA
Special Listing Condition Standard
Read Less
Want to know what your home might be worth? Contact us for a FREE valuation!

Our team is ready to help you sell your home for the highest possible price ASAP

Bought with Barbara A Fenimore • Patterson-Schwartz - Greenville

GET MORE INFORMATION





