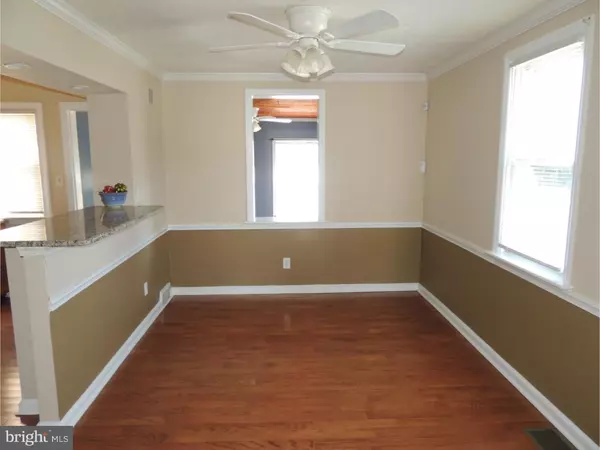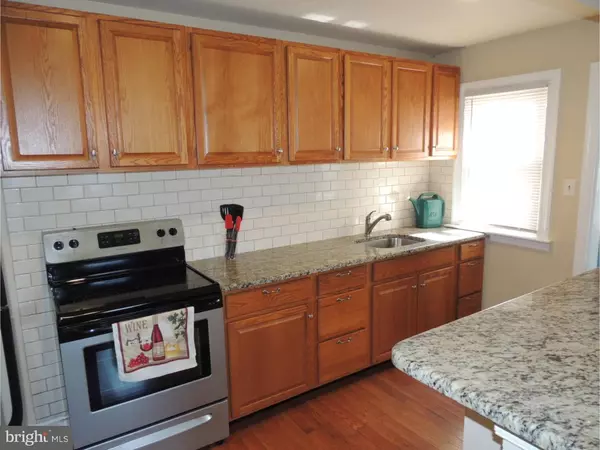$160,000
$165,000
3.0%For more information regarding the value of a property, please contact us for a free consultation.
1134 COYNE PL Wilmington, DE 19805
3 Beds
1 Bath
1,475 SqFt
Key Details
Sold Price $160,000
Property Type Townhouse
Sub Type End of Row/Townhouse
Listing Status Sold
Purchase Type For Sale
Square Footage 1,475 sqft
Price per Sqft $108
Subdivision Cleland Heights
MLS Listing ID 1002698938
Sold Date 12/28/18
Style Traditional
Bedrooms 3
Full Baths 1
HOA Y/N N
Abv Grd Liv Area 1,475
Originating Board TREND
Year Built 1952
Annual Tax Amount $1,423
Tax Year 2017
Lot Size 4,356 Sqft
Acres 0.1
Lot Dimensions 119X75
Property Description
One of the largest end-unit townhouses in Cleland Heights that you will find! This 3-bedroom brick home features updates galore, an awesome family room addition complete with an electric fireplace, a huge maintenance-free deck and a fenced corner lot! The entire home has just been repainted! Updates include: new Lennox gas heat and central air (2015 w/10 yr. warranty), new water heater (2015), all new kitchen appliances (2014), maintenance-free deck with vinyl rails (2015), new hardwood floors (New! Not refinished)(2015), New porch roof and gutters (2016, 2018), and shed (2014). The home has been re-configured into a very open floor plan including a breakfast bar between the dining room and kitchen. Upstairs is an updated bath plus 3 generous bedrooms (hardwood floors under the carpeting). All of the windows have been updated. The basement can be easily finished (has outside access), or can be used for storage and utility area. You have to see this one to believe the amount of space and condition this home offers!
Location
State DE
County New Castle
Area Elsmere/Newport/Pike Creek (30903)
Zoning NCTH
Rooms
Other Rooms Living Room, Dining Room, Primary Bedroom, Bedroom 2, Kitchen, Family Room, Bedroom 1
Basement Full, Unfinished, Outside Entrance
Interior
Interior Features Ceiling Fan(s), Breakfast Area
Hot Water Natural Gas
Heating Gas, Forced Air
Cooling Central A/C
Flooring Wood, Fully Carpeted, Tile/Brick
Fireplaces Number 1
Equipment Built-In Range, Oven - Self Cleaning
Fireplace Y
Window Features Replacement
Appliance Built-In Range, Oven - Self Cleaning
Heat Source Natural Gas
Laundry Basement
Exterior
Exterior Feature Deck(s), Porch(es)
Fence Other
Utilities Available Cable TV
Water Access N
Accessibility None
Porch Deck(s), Porch(es)
Garage N
Building
Lot Description Corner, Level, Open, Front Yard, Rear Yard, SideYard(s)
Story 2
Foundation Brick/Mortar
Sewer Public Sewer
Water Public
Architectural Style Traditional
Level or Stories 2
Additional Building Above Grade
New Construction N
Schools
School District Red Clay Consolidated
Others
Senior Community No
Tax ID 07-039.20-189
Ownership Fee Simple
Security Features Security System
Acceptable Financing Conventional, VA, FHA 203(b)
Listing Terms Conventional, VA, FHA 203(b)
Financing Conventional,VA,FHA 203(b)
Read Less
Want to know what your home might be worth? Contact us for a FREE valuation!

Our team is ready to help you sell your home for the highest possible price ASAP

Bought with Janice L Scotton • Patterson-Schwartz-Hockessin
GET MORE INFORMATION





