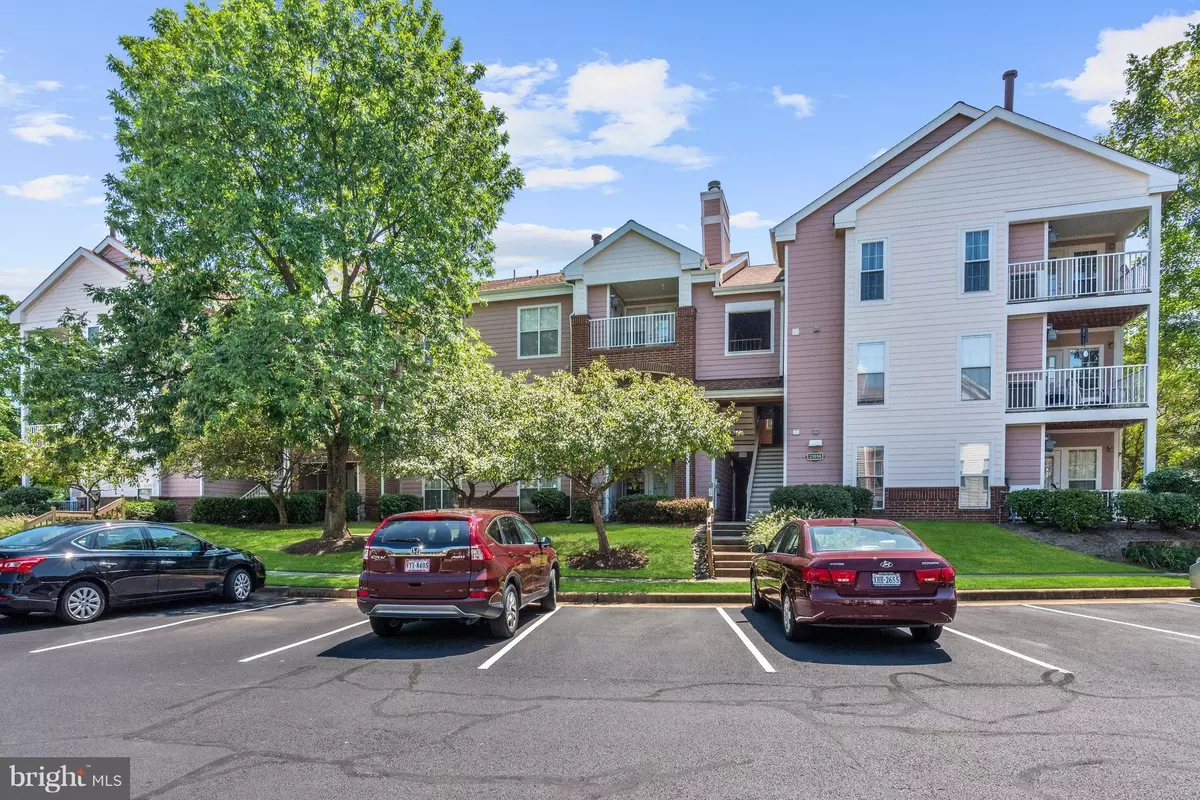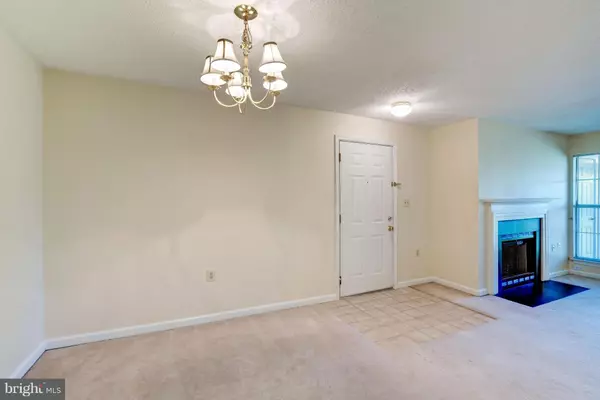$191,999
$191,999
For more information regarding the value of a property, please contact us for a free consultation.
21014 TIMBER RIDGE TER #201 Ashburn, VA 20147
1 Bed
1 Bath
737 SqFt
Key Details
Sold Price $191,999
Property Type Condo
Sub Type Condo/Co-op
Listing Status Sold
Purchase Type For Sale
Square Footage 737 sqft
Price per Sqft $260
Subdivision Ashburn Farm
MLS Listing ID 1002293966
Sold Date 12/27/18
Style Other
Bedrooms 1
Full Baths 1
Condo Fees $235/mo
HOA Fees $55/mo
HOA Y/N Y
Abv Grd Liv Area 737
Originating Board MRIS
Year Built 1991
Annual Tax Amount $1,758
Tax Year 2017
Property Description
Spacious 1 bed, 1 bath condo unit in desirable Ashburn Farm community! Large living room with fireplace! Enjoy meals in separate dining area or breakfast bar. Great community amenities including a swimming pool, walking/biking trails, fitness center and more. Near commuter routes, future Silver Line Metro, stores and restaurants. Seller will offer $700 carpet credit and $500 toward home warranty!!
Location
State VA
County Loudoun
Zoning ASHBURN
Rooms
Main Level Bedrooms 1
Interior
Interior Features Breakfast Area, Dining Area, Floor Plan - Open
Hot Water Natural Gas
Heating Forced Air
Cooling Ceiling Fan(s), Central A/C
Fireplaces Number 1
Fireplaces Type Screen
Equipment Washer, Dryer, Dishwasher, Disposal, Refrigerator, Icemaker, Stove
Fireplace Y
Appliance Washer, Dryer, Dishwasher, Disposal, Refrigerator, Icemaker, Stove
Heat Source Natural Gas
Exterior
Exterior Feature Balcony
Community Features Other
Amenities Available Swimming Pool, Fitness Center, Bike Trail, Jog/Walk Path
Water Access N
Accessibility None
Porch Balcony
Garage N
Building
Story 1
Unit Features Garden 1 - 4 Floors
Sewer Public Sewer
Water Public
Architectural Style Other
Level or Stories 1
Additional Building Above Grade
New Construction N
Schools
Elementary Schools Sanders Corner
High Schools Stone Bridge
School District Loudoun County Public Schools
Others
HOA Fee Include Trash,Snow Removal,Ext Bldg Maint
Senior Community No
Tax ID 117391602130
Ownership Condominium
Special Listing Condition Standard
Read Less
Want to know what your home might be worth? Contact us for a FREE valuation!

Our team is ready to help you sell your home for the highest possible price ASAP

Bought with Maggie A. Hatfield • Pearson Smith Realty, LLC
GET MORE INFORMATION





